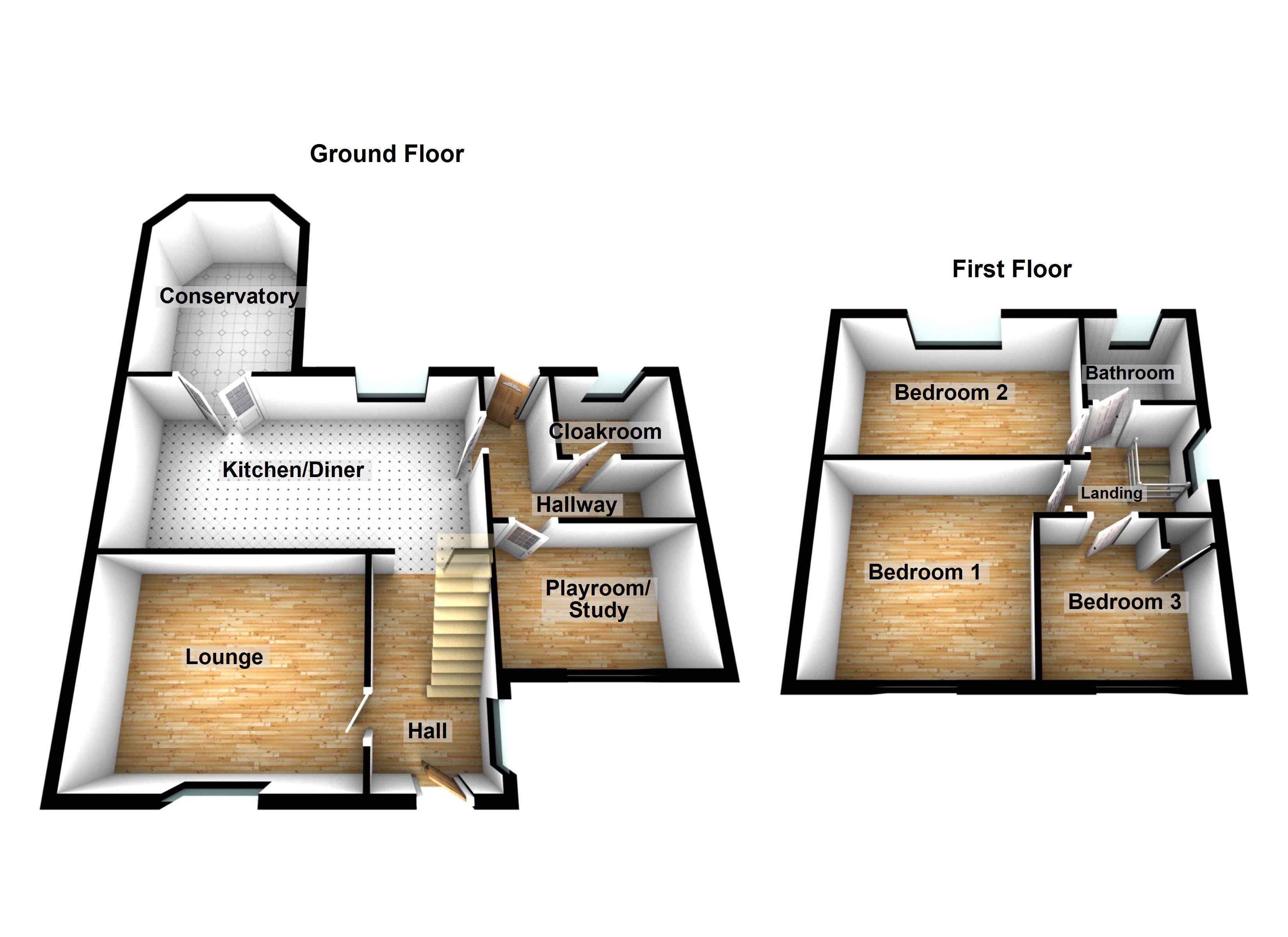3 Bedrooms Semi-detached house for sale in Fordham Way, Melbourn, Royston SG8 | £ 375,000
Overview
| Price: | £ 375,000 |
|---|---|
| Contract type: | For Sale |
| Type: | Semi-detached house |
| County: | Hertfordshire |
| Town: | Royston |
| Postcode: | SG8 |
| Address: | Fordham Way, Melbourn, Royston SG8 |
| Bathrooms: | 1 |
| Bedrooms: | 3 |
Property Description
Entrance hall Covered entrance with door into entrance hall, double glazed window to the side, stairs to first floor, tiled floor, radiator.
Lounge 14' 0" x 11' 3" (4.27m x 3.43m) Double glazed window to the front, feature fireplace with electric fire, TV point, laminate wood effect flooring, radiator.
Kitchen/diner 20' 6" x 10' 5" (6.27m x 3.18m) Double glazed window to the rear, range of wall and base units with worktop over, butler style sink, wall mounted gas boiler, Belling range style cooker with extractor hood over, contemporary multi fuel stove, tiled floor, part tiled walls, radiator.
Conservatory 12' 9" x 9' 8" (3.91m x 2.95m) Timber construction with double glazed windows to sides and rear, double doors leading to the rear garden, tiled floor, radiator.
Side lobby Door to rear garden, tiled flooring.
Study/playroom 10' 11" x 6' 11" (3.35m x 2.13m) Double glazed window to the front, laminate wood effect flooring, wall mounted heater.
WC Double glazed window to the rear, low level WC, wash hand basin, tiled floor.
Utility area Space and plumbing for washing machine, tiled floor.
Landing Double glazed window to the side, access to loft.
Bedroom one 11' 1" x 11' 1" (3.40m x 3.38m) Double glazed window to the front, fitted wardrobes, TV point, laminate wood effect flooring, radiator.
Bedroom two 14' 0" x 8' 7" (4.27m x 2.63m) Double glazed window to the rear, laminate wood effect flooring, radiator.
Bedroom three 8' 11" x 8' 0" (2.74m x 2.44m) Double glazed window to the front, over stair cupboard, laminate wood effect flooring, radiator.
Bathroom Recently converted to a modern wet room, rainfall shower, wash hand basin, low level WC, tiled walls and floor, inset spot lights, heated towel rail.
Rear garden Private enclosed garden, decked area, step down to lawn with mature shrubs and trees boarders, timber built garden shed, gate providing side access.
Front garden Off road parking for three cars with hedge providing some privacy.
Property Location
Similar Properties
Semi-detached house For Sale Royston Semi-detached house For Sale SG8 Royston new homes for sale SG8 new homes for sale Flats for sale Royston Flats To Rent Royston Flats for sale SG8 Flats to Rent SG8 Royston estate agents SG8 estate agents



.png)











