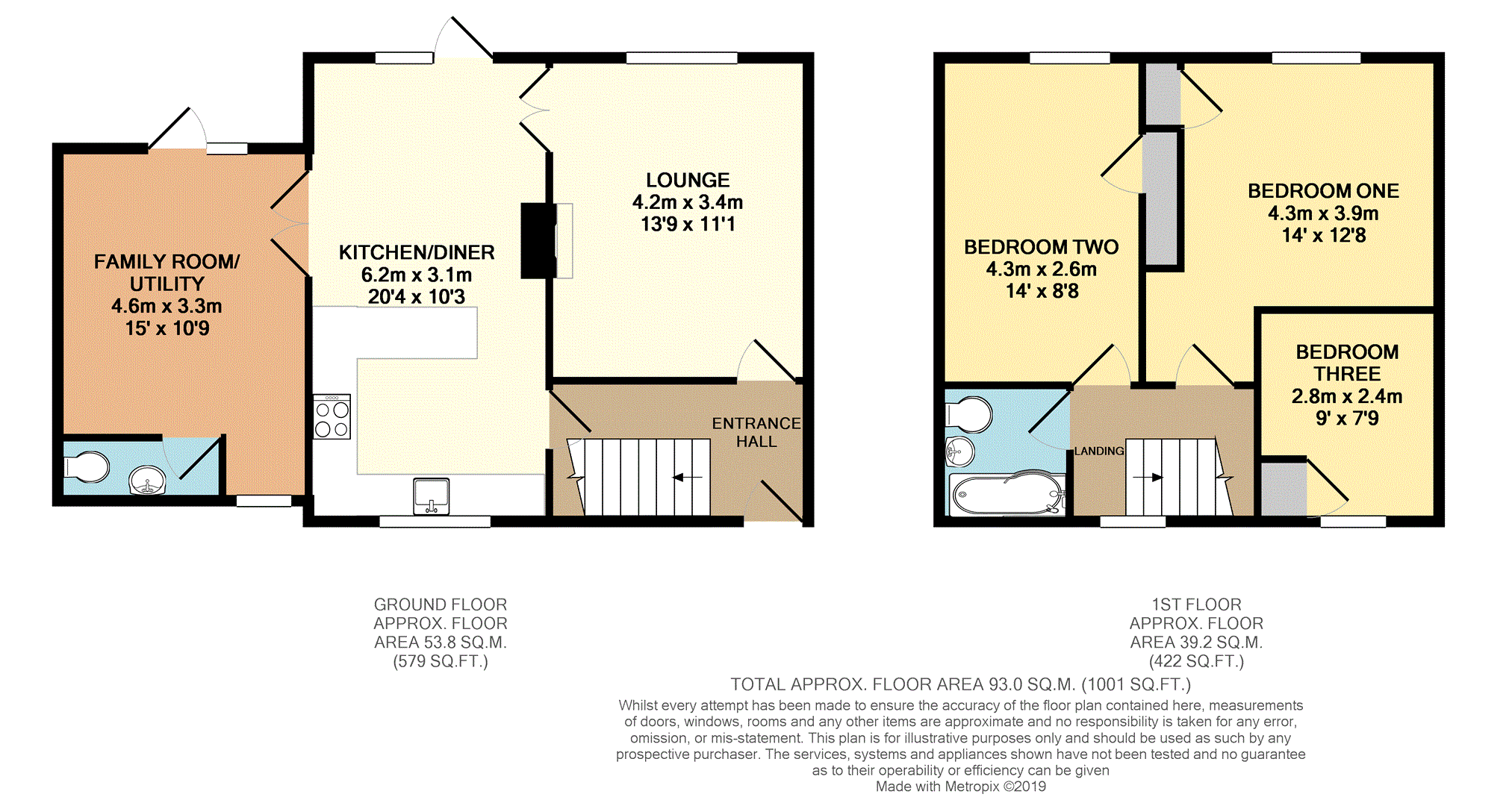3 Bedrooms Semi-detached house for sale in Fordham Way, Royston SG8 | £ 350,000
Overview
| Price: | £ 350,000 |
|---|---|
| Contract type: | For Sale |
| Type: | Semi-detached house |
| County: | Hertfordshire |
| Town: | Royston |
| Postcode: | SG8 |
| Address: | Fordham Way, Royston SG8 |
| Bathrooms: | 1 |
| Bedrooms: | 3 |
Property Description
This is a large and established three/four bedroom semi detached home, situated in a quiet and popular location in this sought after village, just off the A10 between Royston and Cambridge.
The property offers versatile accommodation throughout, and has a large garden to the rear, ideal for family use and entertaining. There is off road parking for several vehicles to the front.
Viewing recommended!
Melbourn is a large village in the far south west of Cambridgeshire, England. It is located next to the A10 just north of Royston. Melbourn has over 4,400 inhabitants. It is located in the South Cambridgeshire District, but is served by the Royston, Hertfordshire post town. Cambridge is only around 10 miles to the north, and train services are at Meldreth ( a 20 minute walk) and Royston serving London Kings Cross.
Entrance Hall
Glazed entrance door, staircase to first floor, laminate flooring, concealed radiator, understairs recess.
Lounge
13'9 x 11'1
Window to rear, inset fireplace with woodburner, radiator, double doors to Kitchen/Dining Room.
Kitchen/Dining Room
20'4 x 10'3
Window to front and French door to rear garden, a range of modern units at eye and base levels, solid wood worktops, deep enamel butler style sink unit, integrated electric double oven, gas hob and extractor hood over, integrated dishwasher, space for American style fried/freezer, breakfast bar, radiator, laminate flooring, glazed double doors to Family/Utility/Bedroom Four.
Bed Four/Family Room
15' x 10'9
Glazed French door to rear garden, window to front, laminate flooring, radiator, working surface with space and plumbing for washing machine below, and space for tumble dryer, door to WC.
W.C.
Fitted with WC, wash hand basin, frosted window to front.
First Floor Landing
Window to front, hatch to loft space.
Bedroom One
14' x 12'8
Window to rear, radiator, built in cupboard.
Bedroom Two
14' x 8'8
Window to rear, radiator, built in cupboard.
Bedroom Three
9' x 7'9
Window to front, radiator, built in cupboard.
Bathroom
Fitted with WC, wash hand basin, "P" shaped panelled shower bath, with shower over, heated towel rail, frosted window to side, tiled floor, part tiled walls.
Front Garden
Open plan and laid to lawn, large driveway providing off road parking for several vehicles, gated side access to Rear Garden.
Rear Garden
Large mature garden, mainly laid to lawn, large decking area, garden shed, summer house, corner shingled seating area, area enclosed by fencing.
Property Location
Similar Properties
Semi-detached house For Sale Royston Semi-detached house For Sale SG8 Royston new homes for sale SG8 new homes for sale Flats for sale Royston Flats To Rent Royston Flats for sale SG8 Flats to Rent SG8 Royston estate agents SG8 estate agents



.png)











