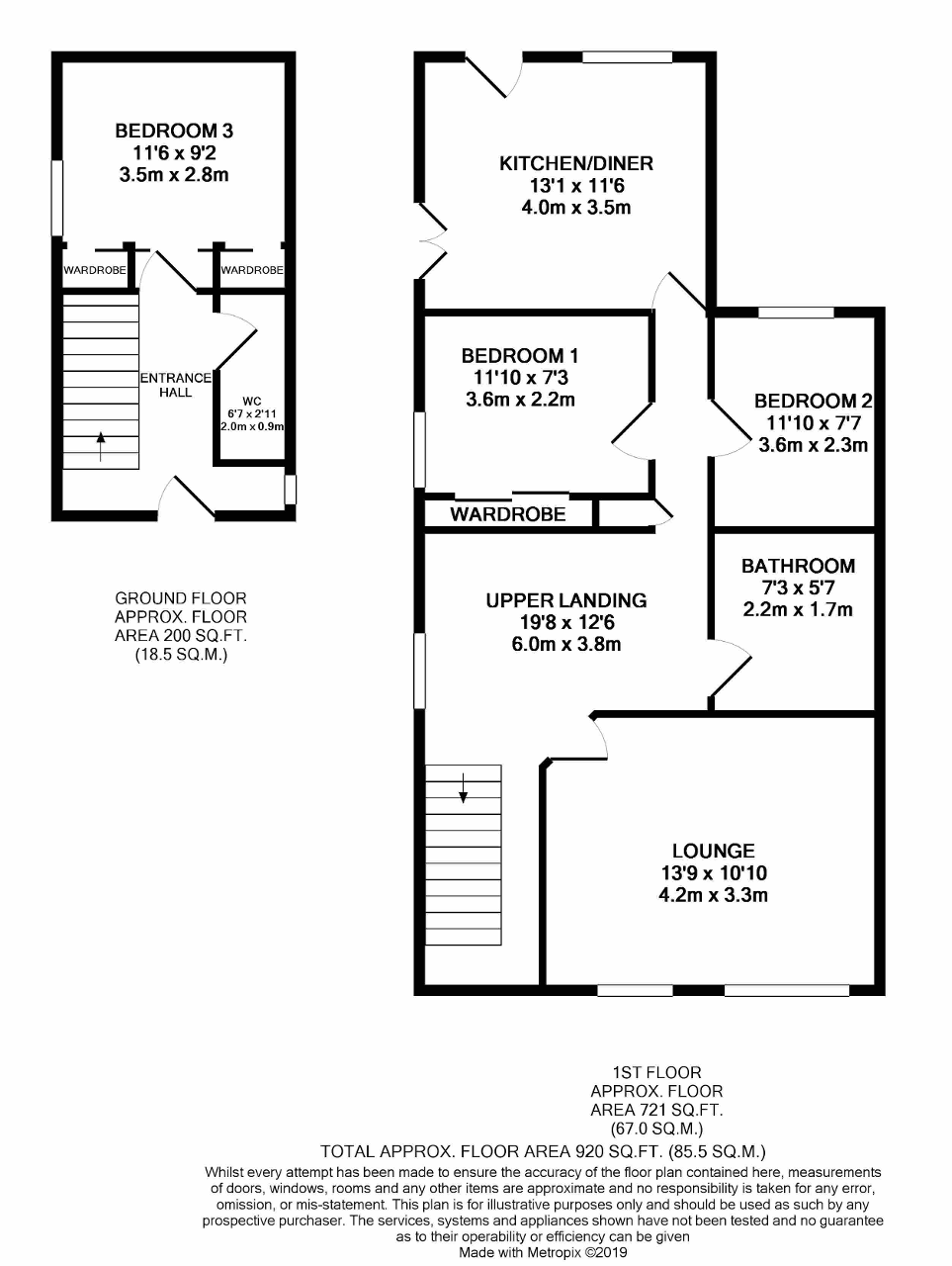3 Bedrooms Semi-detached house for sale in Fore Road, Kippen, Stirling, Scotland FK8 | £ 165,000
Overview
| Price: | £ 165,000 |
|---|---|
| Contract type: | For Sale |
| Type: | Semi-detached house |
| County: | Stirling |
| Town: | Stirling |
| Postcode: | FK8 |
| Address: | Fore Road, Kippen, Stirling, Scotland FK8 |
| Bathrooms: | 0 |
| Bedrooms: | 3 |
Property Description
Superb three bed semi detached home located within a popular location and only one of four similar house types. This attractive, move in condition, home offers neutral decor and comfortable living throughout.
The accommodation comprises: Entrance hall, WC and bedroom three on the ground floor. First floor offers the lounge, dining kitchen, two double bedrooms and family bathroom. Warmth is provided by electric central heating, multi fuel stove and double glazing.
Externally the low maintenance, fenced, rear garden has an area of lawn, patio, raised border and vegetable patch. Drying area to the side and raised decking with shed. The front has a driveway for ample parking and single tandem garage.
Kippen, situated 10 miles to the west of Stirling, is a highly sought after location and set in amongst the backdrop of some of Scotland"s finest scenery. The village offers day to day needs with a local shop and post-office, award winning butcher, bistro/delicatessen, hairdresser, Doctors surgery, two gastro pubs and regular bus service. There is a local primary school and secondary school is in, nearby, Balfron. The independent sector is well provided for with Dollar Academy and Morrison's Academy in Crieff. The city of Stirling provides more extensive shopping with a range of high street retailers, main line train station and easy access to motorway links for Glasgow, Edinburgh and Perth.
EPC Rating E45
Council Tax Band E
Ground Floor
Entrance Hall
Welcoming hall, entered via glass panelled door, which gives access to apartments on the ground floor and carpeted stairs leading to first floor. Wood laminate flooring, window, under stair storage and radiator.
WC
6' 6'' x 2' 11'' (2m x 0.9m) Suite of WC and wash hand basin. Carpeted flooring, heated towel rail and extractor fan.
Bedroom 3
11' 5'' x 9' 2'' (3.5m x 2.8m) Side facing double room, good storage with two cupboards having shelves and hanging space, carpeted flooring and radiator.
First Floor
Upper landing
19' 8'' x 12' 5'' (6m x 3.8m) Wood laminate flooring, window, linen cupboard, radiator and loft access.
Lounge
13' 8'' x 10' 9'' (4.2m x 3.3m) Well-proportioned room with lovely views, two front facing windows, feature multifuel stove, TV point and carpeted flooring completes the room.
Dining Kitchen
13' 1'' x 11' 5'' (4m x 3.5m) Lovely bright sociable dining kitchen with stylish wall and base units, contrasting worktop, space for fridge freezer, dishwasher, washing machine and cooker. Stainless steel 1 & 1/2 bowl sink and draining board. Half glass stable door to rear garden and further patio doors to the side, wood laminate flooring and radiator.
Bedroom 1
11' 9'' x 7' 2'' (3.6m x 2.2m) Double room which benefits from double fitted wardrobe, carpeted flooring, radiator and side facing window.
Bedroom 2
11' 9'' x 7' 6'' (3.6m x 2.3m) Rear -facing double bedroom with carpeted flooring.
Bathroom
7' 2'' x 5' 6'' (2.2m x 1.7m) Pale grey suite comprising bath with electric shower over, WC and wash hand basin. Tiled walls to the shower area, vinyl flooring, extractor fan and heated towel rail.
Property Location
Similar Properties
Semi-detached house For Sale Stirling Semi-detached house For Sale FK8 Stirling new homes for sale FK8 new homes for sale Flats for sale Stirling Flats To Rent Stirling Flats for sale FK8 Flats to Rent FK8 Stirling estate agents FK8 estate agents



.png)










