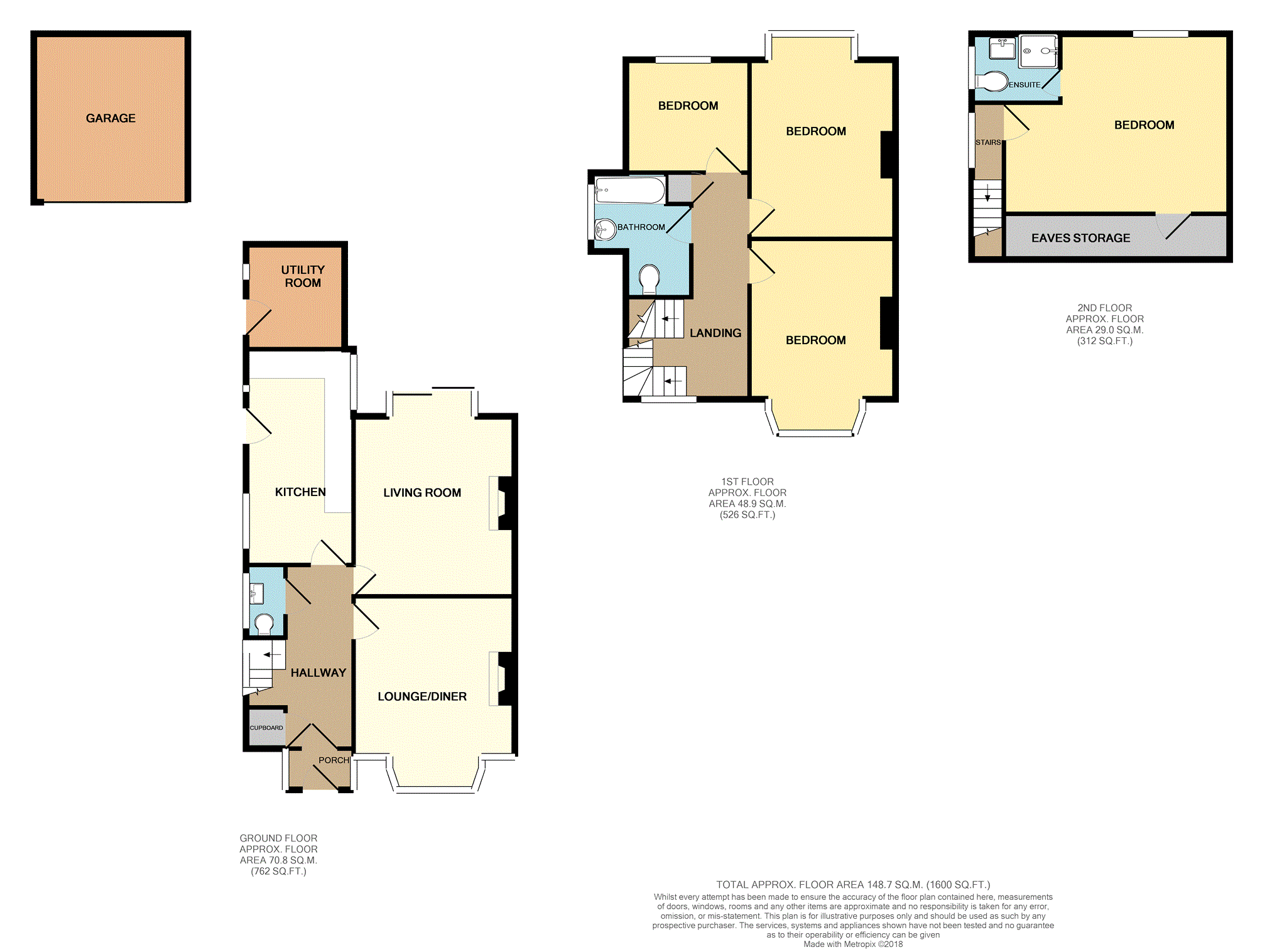4 Bedrooms Semi-detached house for sale in Forefield Lane, Crosby L23 | £ 310,000
Overview
| Price: | £ 310,000 |
|---|---|
| Contract type: | For Sale |
| Type: | Semi-detached house |
| County: | Merseyside |
| Town: | Liverpool |
| Postcode: | L23 |
| Address: | Forefield Lane, Crosby L23 |
| Bathrooms: | 1 |
| Bedrooms: | 4 |
Property Description
Purplebricks are pleased to present for sale this attractive four bedroom semi detached character home in Crosby. The property briefly comprises of entrance porch and hall, two reception rooms, kitchen diner, W.C and utility room. To the first floor there are three well proportioned bedrooms, and a modern family bathroom. To the second floor there is the fourth bedroom with en-suite bathroom. The property has gas central heating and double glazing throughout, and benefits from off road parking as well as gardens to the front and rear and a detached garage!. Viewing is highly recommended to appreciate this beautiful family home which is set in a convenient location within Crosby - close to local transport links, amenities as well as being within walking distance to popular schools such as Forefield Nusery & Primary schools & Chesterfield High School.
Arrange to view 24/7 by visiting or by calling
Entrance Porch
Tiled floor, door to hallway
Hallway
13'05" x 4'10"
Wood flooring, cupboard, door to ground floor rooms & stairs to first floor. Window to side.
Lounge/Dining Room
14'04" x 11'10"
Electric fire, laminate flooring, bay window to front.
Living Room
15'00" x 11'11"
Carpet, windows & sliding doors to rear patio, electric fire.
Kitchen
15'10" x 7'01"
Modern wall & base units, windows to side, door to side, electric oven, gas hob, integrated fridge/freezer & dishwasher.
Access available at the side of property to outbuilding/utility room.
W.C.
5'04" x 3'00"
Laminate flooring, windows to side, W.C, sink.
Master Bedroom
16'07" x 13'02" (to eaves)
Laminate flooring, window to rear, eaves storage, door to en-suite.
Master En-Suite
6'06" x 5'01"
Shower, W.C, sink, heated towel rail, window to side, lino flooring.
Bedroom Two
10'07" x 15'01"
Window to rear, carpet.
Bedroom Three
14'03" x 10'08"
Bay window to front, carpet.
Bedroom Four
8'07" x 8'03"
Window to rear, carpet
Bathroom
7'06" x 6'09"
Window to side, part tiled walls, W.C, sink, bath with mains shower, heated towel rail.
Property Location
Similar Properties
Semi-detached house For Sale Liverpool Semi-detached house For Sale L23 Liverpool new homes for sale L23 new homes for sale Flats for sale Liverpool Flats To Rent Liverpool Flats for sale L23 Flats to Rent L23 Liverpool estate agents L23 estate agents



.png)











