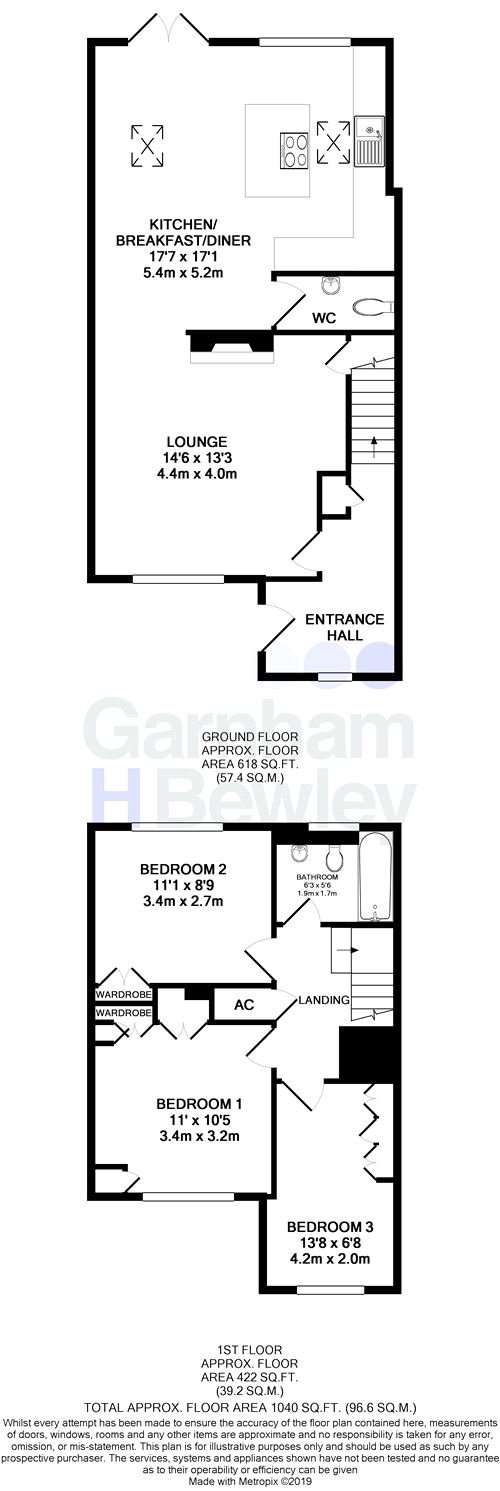3 Bedrooms Semi-detached house for sale in Forest Close, Crawley Down, West Sussex RH10 | £ 380,000
Overview
| Price: | £ 380,000 |
|---|---|
| Contract type: | For Sale |
| Type: | Semi-detached house |
| County: | West Sussex |
| Town: | Crawley |
| Postcode: | RH10 |
| Address: | Forest Close, Crawley Down, West Sussex RH10 |
| Bathrooms: | 0 |
| Bedrooms: | 3 |
Property Description
Guide Price £380,000 - £389,950. Garnham H Bewley are delighted to offer for sale this fabulous extended three bedroomed semi-detached family home offered to the market with spacious accommodation, impressive kitchen/breakfast/diner with French doors to the garden, parking and a garage. The property is located within the popular village of Crawley Down and is within close proximity of Crawley Down village Primary School, The popular Worth Way and London Gatwick airport which is approximately 7 miles distant. The property is offered in superb decorative order and is ready to move straight into.
The ground floor accommodation consists of front door to the entrance hall with storage cupboard, circular window to the front aspect and stairs to the first floor landing. The spacious lounge has a large window to the front aspect providing plenty of light, under stair storage cupboard and an opening through to the impressive kitchen/breakfast/diner. The kitchen has been beautifully designed offering a comprehensive range of wall and base level units with area of work surface with matching splash back; central island with plug sockets; inset one and a half bowl sink/drainer; Siemens build in double oven and four ring electric hob; ceiling hung extractor hood; integrated fridge and separate freezer; integrated washing machine and dishwasher; inset ceiling lighting; part tiled walls; two Velux windows, stylish flooring and a window and French doors onto the rear garden. There is also a well appointed downstairs cloakroom. The first floor accommodation consists of three bedrooms of which the master bedroom has a fabulous range of fitted bedroom furniture. Bedroom two has built in wardrobes and bedroom three has been extended creating a large single bedroom with plenty of fitted wardrobes. All three bedrooms are complimented by the family bathroom fitted in a white suite with a panel enclosed bath with power shower; glass shower screen; Low level W.C; wash hand basin, heated towel rail; part tiled walls and a window to the rear aspect.
Outside to the front of the property is mainly laid to lawn with mature shrubs, a garden path to the front door and side gate access to the rear garden. The low maintence rear garden is mainly paved with mature flowering plants and mature shrubs. There is gate access to the parking and a door to the garage which is set to the rear of the property. The property has the added benefit of solar panels which are owned outright and the future benefits will come with the property.
Ground Floor
Entrance Hall
9' 9" x 5' 6" (2.97m x 1.68m)
Lounge
14' 6" x 13' 3" (4.42m x 4.04m)
Downstairs Cloakroom
Kitchen/Breaktfast/Diner
17' 7" x 17' 1" (5.36m x 5.21m)
First Floor
Landing
Master Bedroom
11' x 10' 5" (3.35m x 3.18m)
Bedroom 2
11' 11" x 8' 9" (3.63m x 2.67m)
Bedroom 3
13' 8" x 6' 8" (4.17m x 2.03m)
Family Bathroom
6' 3" x 5' 6" (1.91m x 1.68m)
Front Garden
Rear Garden
Driveway
Garage
Property Location
Similar Properties
Semi-detached house For Sale Crawley Semi-detached house For Sale RH10 Crawley new homes for sale RH10 new homes for sale Flats for sale Crawley Flats To Rent Crawley Flats for sale RH10 Flats to Rent RH10 Crawley estate agents RH10 estate agents



.png)











