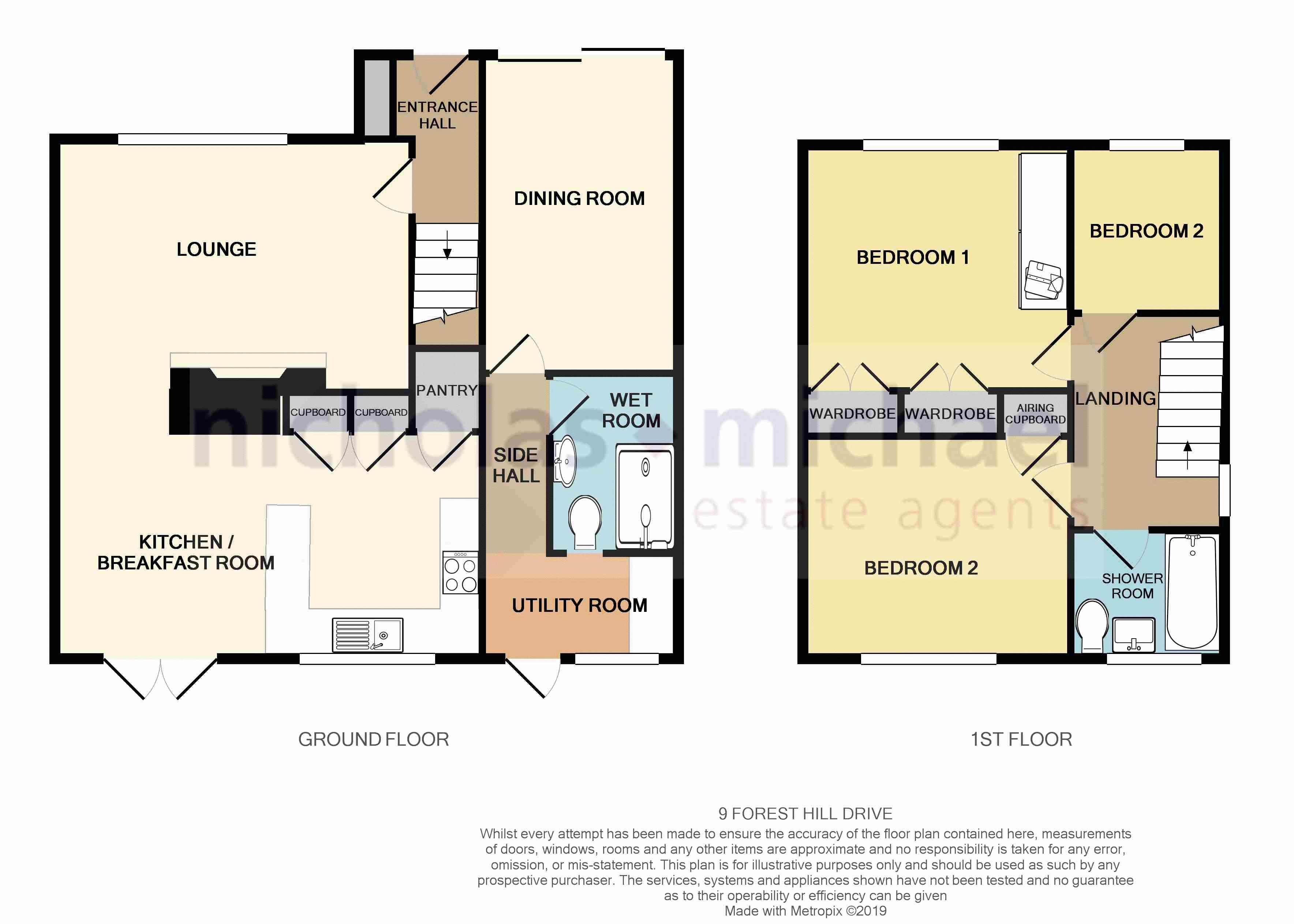3 Bedrooms Semi-detached house for sale in Forest Hills Drive, Forest Hills, Talbot Green, 8Jb. CF72 | £ 259,950
Overview
| Price: | £ 259,950 |
|---|---|
| Contract type: | For Sale |
| Type: | Semi-detached house |
| County: | Rhondda Cynon Taff |
| Town: | Pontyclun |
| Postcode: | CF72 |
| Address: | Forest Hills Drive, Forest Hills, Talbot Green, 8Jb. CF72 |
| Bathrooms: | 2 |
| Bedrooms: | 3 |
Property Description
Nicholas Michael Estate Agents are delighted to bring to the market this semi-detached family house on the ever popular Forest Hills development, the property benefits from generous ground floor accommodation with a garage conversion creating an additional reception room plus utility and ground floor wet room behind. A viewing is advised to appreciate this more traditional family home. The property is within walking distance of the local amenities of Talbot Green and also falls within Y Pant comprehensive school catchment area, early viewing really is a must
Accommodation Comprises
Entrance Hall
UPVC double glazed part glazed entrance door with matching side panel, cloaks storage cupboard, radiator, Parque style flooring, carpeted stairs to 1st floor, smooth finish to walls, door to lounge.
Lounge (16' 0'' x 11' 6'' (4.87m x 3.50m))
UPVC double glazed picture window to front, radiator, Parque style flooring, coved ceiling, log burner, smooth finish to walls, open archway to dining area.
Breakfast Area (10' 0'' x 8' 8'' (3.05m x 2.64m))
UPVC double glazed double opening French doors leading out onto the rear garden, Parque style flooring, coved ceiling, smooth finish to walls, open to kitchen with peninsular dividing unit incorporating additional storage and drinks fridge.
Kitchen (11' 3'' x 10' 0'' (3.43m x 3.05m))
Extensively fitted with a range of white fronted floor units with black marble effect work-surfaces, built under oven and hob, stainless steel cooker hood, inset sink unit positioned beneath UPVC double glazed window, tiled splash areas, smooth finish to ceiling, three large storage pantry style cupboards one having space for fridge freezer, archway to side hallway, white high-gloss ceramic tiled flooring
Side Hallway
White high-gloss tiled flooring, white panel doors giving access to dining room, shower room and open to utility room, radiator. Smooth finish to walls and ceiling
Utility Room (4' 6'' x 7' 0'' (1.37m x 2.13m))
UPVC double glazed window to rear, half glazed UPVC double glazed door to rear, plumbed for automatic washing machine, space for tumble dryer, White high-gloss tiled flooring, Smooth finish to walls and ceiling.
Dining Room (14' 3'' x 9' 10'' (4.34m x 2.99m))
UPVC double glazed patio doors to front with vertical hanging blinds, vinyl flooring, radiator, smooth finish to walls and ceiling, radiator, meter cupboard.
Ground Floor Wet Room
Low-level WC, half vanity wash hand basin, large walk-in shower with domestic hot water shower unit, extractor fan, fully ceramic tiled walls, Tiled flooring, UPVC double glazed window to utility room.
First Floor Landing
UPVC double glazed window to side, fitted carpet, smooth finish to walls, doors giving access to all bedroom and bathroom accommodation, Loft access
Bedroom One (12' 0'' x 11' 0'' (3.65m x 3.35m))
UPVC double glazed window to front, radiator, stained floorboards, two mirror fronted double fitted wardrobes along one wall plus additional freestanding fitted wardrobe having three floor-to-ceiling sliding doors and one being mirrored
Bedroom Two (12' 0'' x 10' 3'' (3.65m x 3.12m))
UPVC double glazed window to rear, radiator, painted floorboards, smooth finish to walls, cupboard housing combination gas central heating boiler.
Bedroom Three (7' 0'' x 7' 6'' (2.13m x 2.28m))
UPVC double glazed window to front, radiator, fitted carpet, smooth finish to walls, Radiator
Family Bathroom
White suite comprising low-level WC, pedestal wash hand basin, panelled bath with shower mixer taps, fully ceramic Tiling to walls, ceramic tiled flooring, radiator, UPVC double glazed window to rear, smooth finish to ceiling
Outside
Front
Driveway offering off road parking, lawn with mature hedge row.
Rear
Paved patio area, large covered gazebo style outside entertainment area with lights, outside water tap, lawn area with flower and shrub borders, steps leading down to additional garden area with timber garden room with power. Ornamental fishpond. Backing onto local river.
Tenure
Freehold
Property Location
Similar Properties
Semi-detached house For Sale Pontyclun Semi-detached house For Sale CF72 Pontyclun new homes for sale CF72 new homes for sale Flats for sale Pontyclun Flats To Rent Pontyclun Flats for sale CF72 Flats to Rent CF72 Pontyclun estate agents CF72 estate agents



.png)











