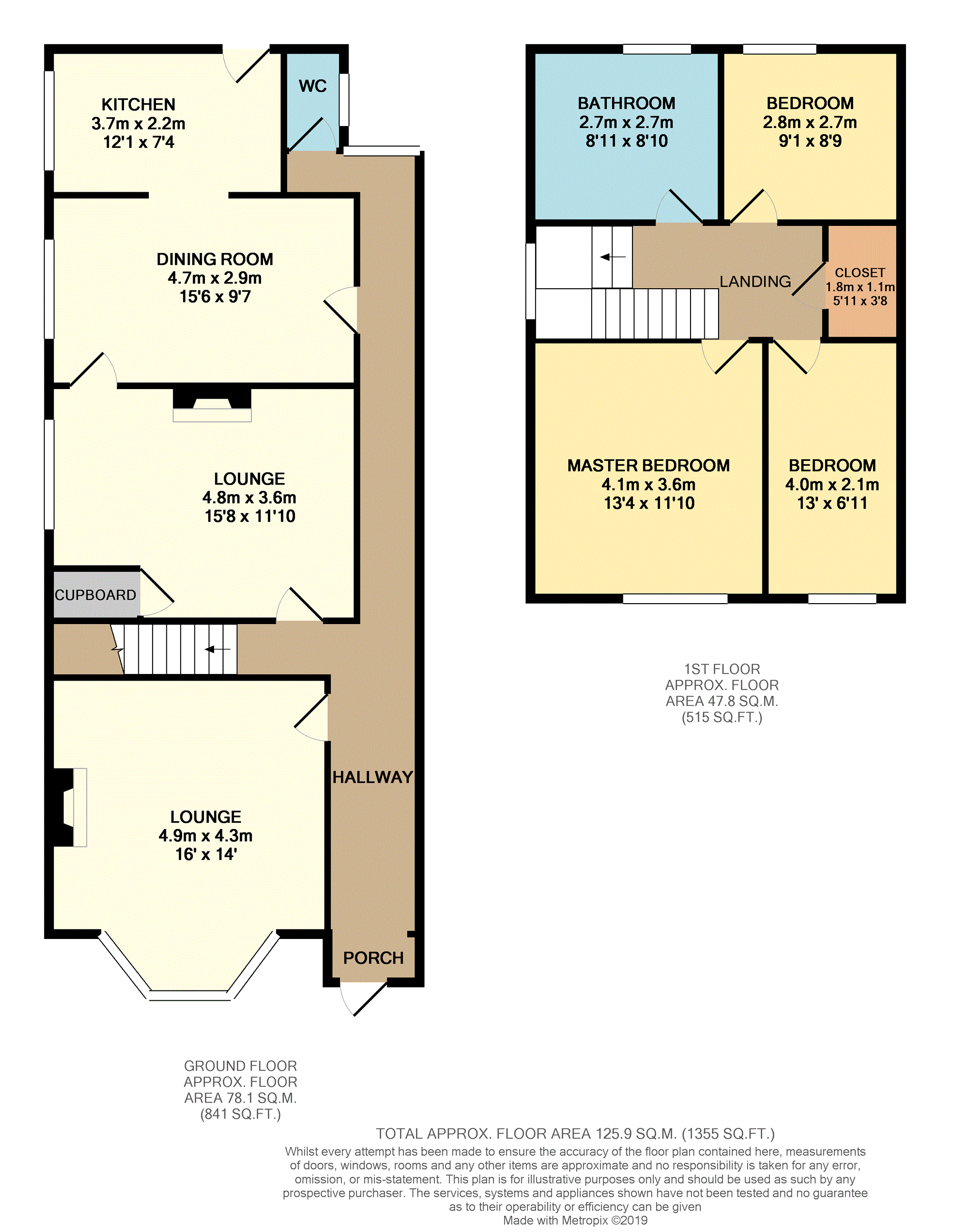3 Bedrooms Semi-detached house for sale in Forest Road, Southport PR8 | £ 210,000
Overview
| Price: | £ 210,000 |
|---|---|
| Contract type: | For Sale |
| Type: | Semi-detached house |
| County: | Merseyside |
| Town: | Southport |
| Postcode: | PR8 |
| Address: | Forest Road, Southport PR8 |
| Bathrooms: | 1 |
| Bedrooms: | 3 |
Property Description
Early internal inspection reccommended!
We are delighted to offer to the market this well presented three bedroom semi detached home. The property is a credit to its current owners and has been well maintained throughout. It briefly comprises of; Entrance porch to hallway with doors to the spacious front lounge, second reception/sitting room, dining room and kitchen as well as separate W.C. To the first floor you will find a modern family bathroom and three well proportioned bedrooms.
Externally, the property benefits from a private driveway with parking for multiple cars and gated access at the side of the property to a well maintained private rear garden with lawn, mature borders and a stone-built bbq.
It is conveniently located within catchment areas of local schools and is within a short distance of Southport town and public transport links.
Viewings can be arranged 24/7 by visiting or calling our central property team on
Ground Floor
Entrance Hallway
With tiled porch entrance, hallway is carpeted and gives access to all accommodation.
Lounge
Carpeted with bay window to front, T.V point and feature fireplace.
Sitting Room
Carpeted, window to side, feature fireplace & under stairs storage cupboard.
Dining Room
Carpeted, window to side, in-built storage cupboards, and open doorway to kitchen.
Kitchen
Cream units with solid wood worktops. 'Smeg' integrated oven and gas hob. Plumbing for washing machine. Ceramic sink and drainer, window to side and door to rear garden.
First Floor
First Floor Landing.
Carpeted, feature stained glass window to side. Access to all first floor accommodation, spacious storage cupboard and part boarded, insulated loft space.
Master Bedroom
Carpeted, window to front.
Bedroom Two
Carpeted, window to front.
Bedroom Three
Carpeted, window to rear.
Family Bathroom.
Tiled floor with under floor heating, window to rear, free standing bath, double shower, W.C.
Outside
To the front is a spacious paved and slate driveway with gated side access to the rear of the property. To the rear is a private and well maintained lawn with mature borders and slate areas. The garden also benefits from a stone-built bbq.
Property Location
Similar Properties
Semi-detached house For Sale Southport Semi-detached house For Sale PR8 Southport new homes for sale PR8 new homes for sale Flats for sale Southport Flats To Rent Southport Flats for sale PR8 Flats to Rent PR8 Southport estate agents PR8 estate agents



.png)











