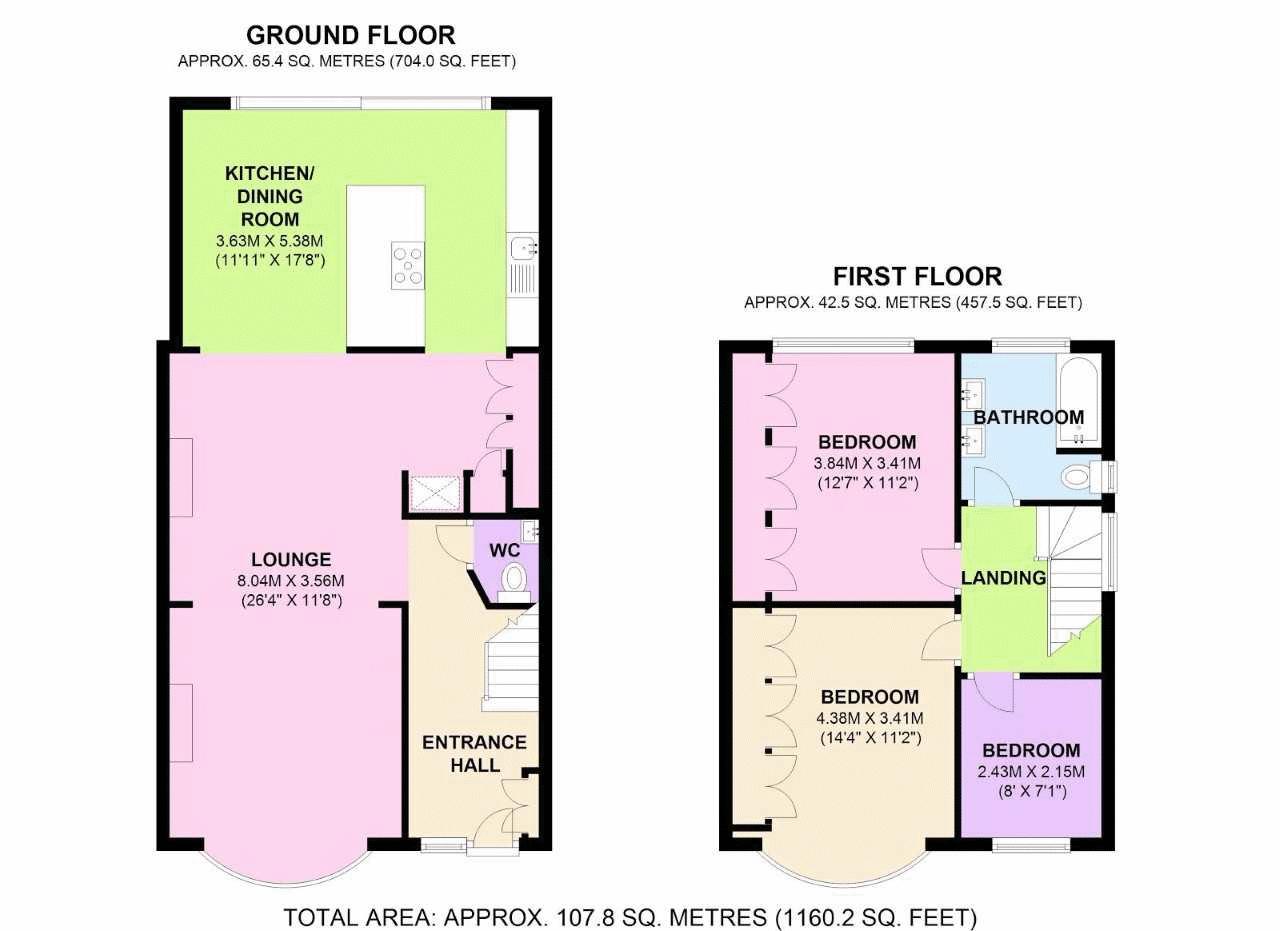3 Bedrooms Semi-detached house for sale in Forest Road, Sutton SM3 | £ 549,500
Overview
| Price: | £ 549,500 |
|---|---|
| Contract type: | For Sale |
| Type: | Semi-detached house |
| County: | London |
| Town: | Sutton |
| Postcode: | SM3 |
| Address: | Forest Road, Sutton SM3 |
| Bathrooms: | 1 |
| Bedrooms: | 3 |
Property Description
An amazing three bedroom extended semi detached family home, which has been much improved by the present owners, situated within close walking distance to local schools and train stations
Entrance Hall:
Built in cupboard housing cloaks cupboard and shoes, feature radiator cover with cupboards either side, oak flooring, understairs cupboard with plumbing for washing machine, ceiling downlighters, power points.
Downstairs Cloakroom
Low level wc, vanity unit with hand wash basin, heated towel rail, extractor fan, oak flooring.
Open Plan Lounge/Diner/Kitchen: (40' 0'' x 17' 7'' (12.18m x 5.36m))
Lounge Area:
UPVC double glazed window to front with wooden shutters, radiator with feature cover below, oak flooring, ceiling downlighters, television point with built in cupboards either side, wall lights, feature fireplace, built in shelving with concealed lighting.
Kitchen/Diner Area:
Range of quartz work surfaces with cupboards below, eye level cupboards with concealed lighting and mirrored splashback, island with two electric ovens and 5 ring ceramic hob inset with extractor hood above, space for american fridge freezer, built in fridge and freezer, built in dishwasher, built in Siemen's microwave, single bowl sink unit with cupboards below, display cabinets above., ceiling downlighters, oak flooring, power points. Bi-fold sliding doors leading to rear garden.
Stairs To First Floor Landing:
Obscure window to side aspect, ceiling downlighters, access to loft.
Master Bedroom: (14' 3'' x 10' 0')
(plus wardrobes) UPVC double glazed window to front aspect with wooden shutters and radiator below, ceiling downlighters, range of built in wardrobes and shelving, dimmer switch, power points.
Bedroom 2: (13' 0'' x 10' 0'')
(plus wardrobes) UPVC double glazed window to rear aspect with radiator below, ceiling downlighters, built in wardrobes and shelving, power points.
Bedroom 3: (8' 5'' x 7' 3'' (2.56m x 2.21m))
UPVC double glazed window to front aspect with wooden shutters and radiator below, ceiling downlighters, power points.
Luxury Bathroom:
White suite comprising of tiled enclosed bath with shower attachment and glazed shower screen, low level wc, twin vanity units with hand wash basins and tiled splashbacks, underfloor heating, tiled flooring, ceiling downlighters, heated towel rail, obscure double glazed window to rear aspect, window to side aspect.
Front:
Blocked paved driveway for off road parking.
Rear Garden:
South facing rear garden extending to approximately 70ft, mainly laid to lawn with decking area, garden shed to rear, fence enclosed, outside lighting, side access.
Property Location
Similar Properties
Semi-detached house For Sale Sutton Semi-detached house For Sale SM3 Sutton new homes for sale SM3 new homes for sale Flats for sale Sutton Flats To Rent Sutton Flats for sale SM3 Flats to Rent SM3 Sutton estate agents SM3 estate agents



.png)









