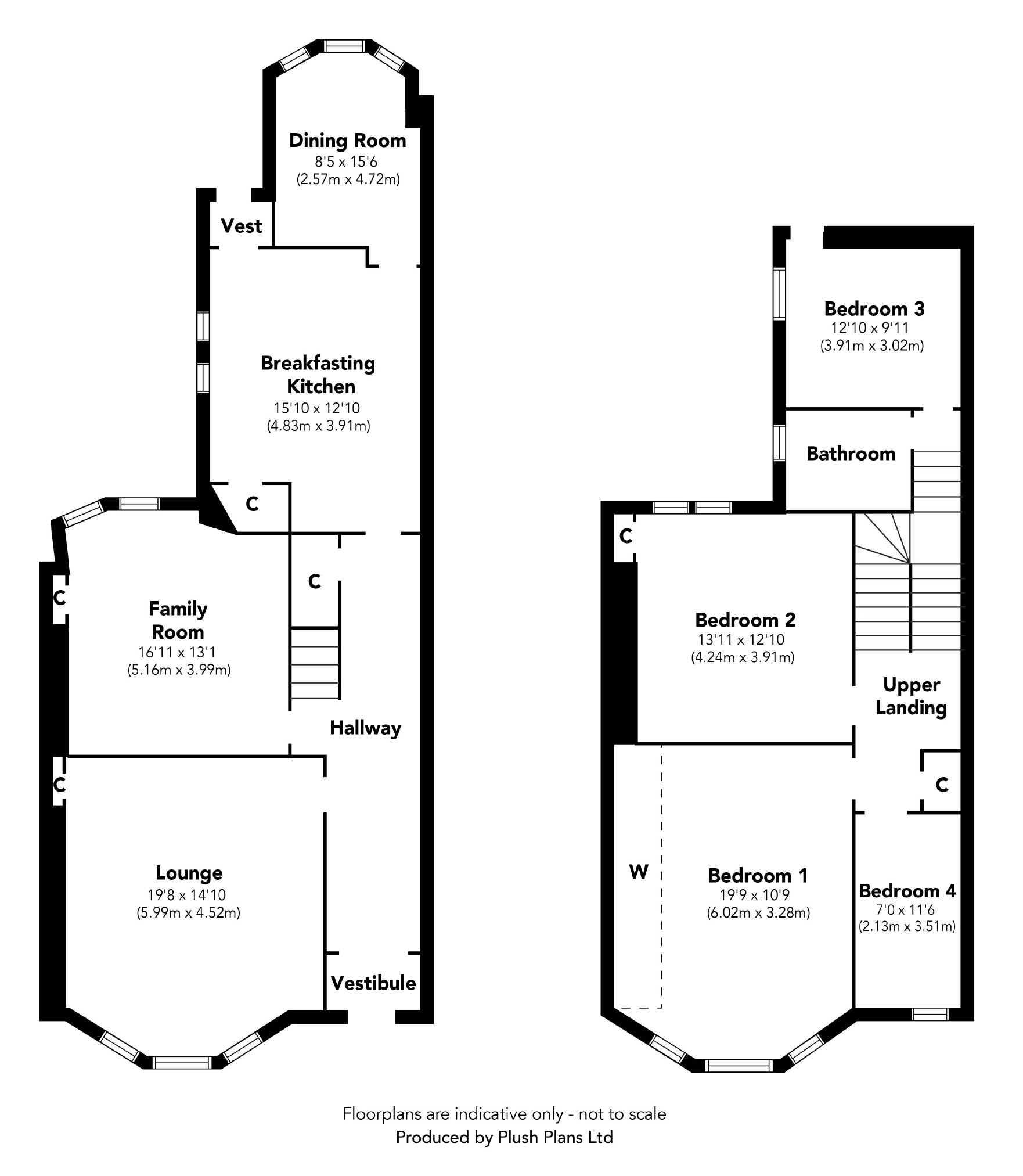4 Bedrooms Semi-detached house for sale in Forsyth Street, Greenock PA16 | £ 275,000
Overview
| Price: | £ 275,000 |
|---|---|
| Contract type: | For Sale |
| Type: | Semi-detached house |
| County: | Inverclyde |
| Town: | Greenock |
| Postcode: | PA16 |
| Address: | Forsyth Street, Greenock PA16 |
| Bathrooms: | 1 |
| Bedrooms: | 4 |
Property Description
Set within a highly desirable tree lined West End street this substantial four bedroom, three public room traditional semi detached villa lies a short distance from the waterfront at the Esplanade. Unusually only two families have owned this house since it was built in 1901, so it is a genuinely rare chance to purchase this home. There is an enclosed rear garden with spacious decked area ideal for entertaining, plus pebbled plot with feature paved section. Specification includes: Double glazing and gas central heating.
A particular feature is the extensive basement with three separate rooms and gardener's WC. The basement offers excellent development potential for the creation of additional accommodation or perhaps a self contained flat, subject to requisite permissions being granted. The character filled interior includes: Original internal doors, ornate period style detailing and timber panelled flooring.
Impressive family accommodation comprises: Entrance Vestibule by double timber door with single glazed panel above and tiled floor. The Reception Hallway is reached by an acid etched glass door and features a detailed cornice, arch and understair cupboard. There is a front facing Lounge with three light bay window, ornate fireplace with inset electric fire and alcove with glazed doors. The rear facing Family Room is an airy apartment with feature fireplace and inbuilt cupboard.
There is a quality fitted Breakfasting Kitchen with two light side window formation, plus oak style units with glazed display cases, high gloss granite effect work surfaces, splashback tiling and pantry cupboard. Appliances include: Stainless steel chimney extractor hood, range style electric cooker and dishwasher. The Rear Vestibule has a timber door leading to the rear garden and benefits from an inbuilt cupboard. The bright Dining Room with three light bay window formation features a raised plinth area which is an ideal for relaxing.
Stairs lead to the Upper Landing. There are three double sized Bedrooms and 4th single Bedroom. The 1st bedroom is a generous sized room with three light bay window and window seat, plus range of maple style fitted furniture including: Fitted
wardrobes, integral drawer storage, bedside cabinets and dressing table. Bedroom 2 includes two wardrobe units and chest of drawers.
The luxury refitted Bathroom with side window features a quality three piece suite comprising: Vanity wash hand basin set within a white high gloss unit, wc and bath with chrome style shower. Additional features include: Mix of wet wall panelling and wall tiling, floor tiling, chrome style heated towel rail, plus decorative panelled ceiling with downlighters.
Viewing is highly recommended for this excellent West End family home with development potential. EPC = D.
Entrance Vestibule/Hallway
Lounge (19'8 x 14'10 (5.99m x 4.52m))
Family Room (16'11 x 13'1 (5.16m x 3.99m))
Breakfasting Kitchen (15'10 x 12'10 (4.83m x 3.91m))
Rear Vestibule
Dining Room (8'5 x 15'6 (2.57m x 4.72m))
Bedroom 1 (19'9 x 10'9 (6.02m x 3.28m))
Bedroom 2 (13'11 x 12'10 (4.24m x 3.91m))
Bedroom 3 (12'10 x 9'11 (3.91m x 3.02m))
Bedroom 4 (7'0 x 11'6 (2.13m x 3.51m))
Bathroom
Basement Room 1 (9'1 x 8'11 (2.77m x 2.72m))
Basement Room 2 (16'0 x 13'0 (4.88m x 3.96m))
Basement Room 3,1st Section (14'0 x 16'7 (4.27m x 5.05m))
Basement Room 3,2nd Section (19'4 x 21'1 (5.89m x 6.43m))
Basement Room 3,3rd Section (7'1 x 25'10 (2.16m x 7.87m))
Agents Notes:
These sales particulars are set out as a general outline only, issued in good faith, but do not constitute representations of fact and do not form part of any offer or contract. Any services, equipment, appliances, fittings or central heating systems have not been tested and no warranty is given or implied that these are in working order. All measurements are approximate and for guidance only.
Neither Neill Clerk Estate Agents nor any of its employees or agents has any authority to make or give any representation or warranty whatever in relation to this property.
Property Location
Similar Properties
Semi-detached house For Sale Greenock Semi-detached house For Sale PA16 Greenock new homes for sale PA16 new homes for sale Flats for sale Greenock Flats To Rent Greenock Flats for sale PA16 Flats to Rent PA16 Greenock estate agents PA16 estate agents



.png)











