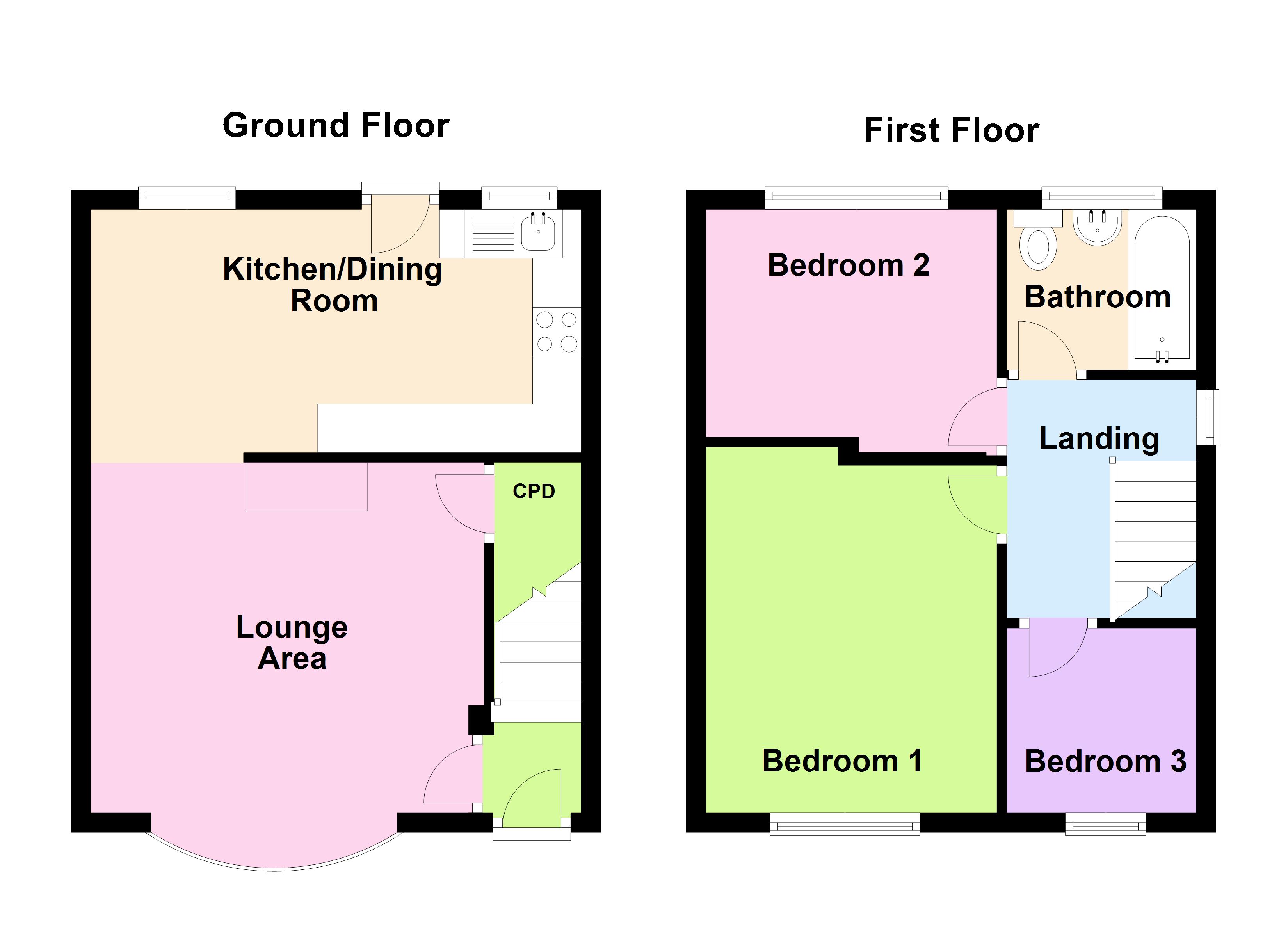3 Bedrooms Semi-detached house for sale in Fort Hill Road, Sheffield S9 | £ 115,000
Overview
| Price: | £ 115,000 |
|---|---|
| Contract type: | For Sale |
| Type: | Semi-detached house |
| County: | South Yorkshire |
| Town: | Sheffield |
| Postcode: | S9 |
| Address: | Fort Hill Road, Sheffield S9 |
| Bathrooms: | 1 |
| Bedrooms: | 3 |
Property Description
***guide price £115000-£120000*** A lovely family home with fantastic views over Meadowhall and the surrounding area. This three bedroom semi detached house has been modernised to be open plan to the ground floor. Upstairs are three bedrooms and the bathroom.
Hall:
A UPVC entrance door leads you into the hall where there is a radiator to the wall, stairs to the first floor and a door to the lounge.
Lounge:
3.67m (12ft 0in) x 3.88m (12ft 9in) max
With a lovely UPVC bow window to the front with a radiator beneath. There is an electric fire inset into a stone effect fireplace and a useful understairs storage cupboard. The open plan leads to the kitchen/ dining area.
Kitchen / Dining Room:
2.5m (8ft 2in) x 5.04m (16ft 6in)
Fitted with a range of wall and floor mounted units in a modern ivory shaker style unit with light oak work surfaces. There is a recently fitted stainless steel single electric oven with a stainless steel four burner gas hob and a stainless steel extractor above. A one bowl stainless steel sink and drainer sit beneath the UPVC window to the rear. Space and plumbing are provided for a washing machine and a dishwasher with space for a tumble dryer. The opposite end of the room has space for a table and chairs which sit beneath a further UPVC window with radiator beneath. The UPVC rear entrance door leads out on to the decked area of the rear garden.
Landing:
With a UPVC window to the side, it provides access to the bedrooms and the bathroom. The access to the loft area has a full fold down ladder which leads to the storage area in the loft. Fully plastered and with a Velux window to the rear this lends itself to a full conversion subject to necessary planning and building regulation consent.
Bedroom 1:
3.48m (11ft 5in) x 3m (9ft 10in)
The master bedroom sits at the front of the house and has a UPVC window with radiator beneath.
Bedroom 2:
2.52m (8ft 3in) x 3m (9ft 10in)
A double bedroom with a UPVC window to the rear and a radiator beneath.
Bedroom 3:
1.97m (6ft 6in) x 1.97m (6ft 5in)
The third bedroom has a UPVC window to the front with a radiator below.
Bathroom:
Fully tiled it has a three piece suite comprising; white bath with glass screen and electric shower over, white wc and white wash hand basin on pedestal. There is a UPVC window to the rear.
Outside:
A nice low maintenance front garden has the steps down to the front door, then the shared driveway leads along the side of the house to the rear garden. This is enclosed and has decked areas along with a lawned area of artificial grass along with a path to the back door.
EPC Band: F
Property Location
Similar Properties
Semi-detached house For Sale Sheffield Semi-detached house For Sale S9 Sheffield new homes for sale S9 new homes for sale Flats for sale Sheffield Flats To Rent Sheffield Flats for sale S9 Flats to Rent S9 Sheffield estate agents S9 estate agents



.png)











