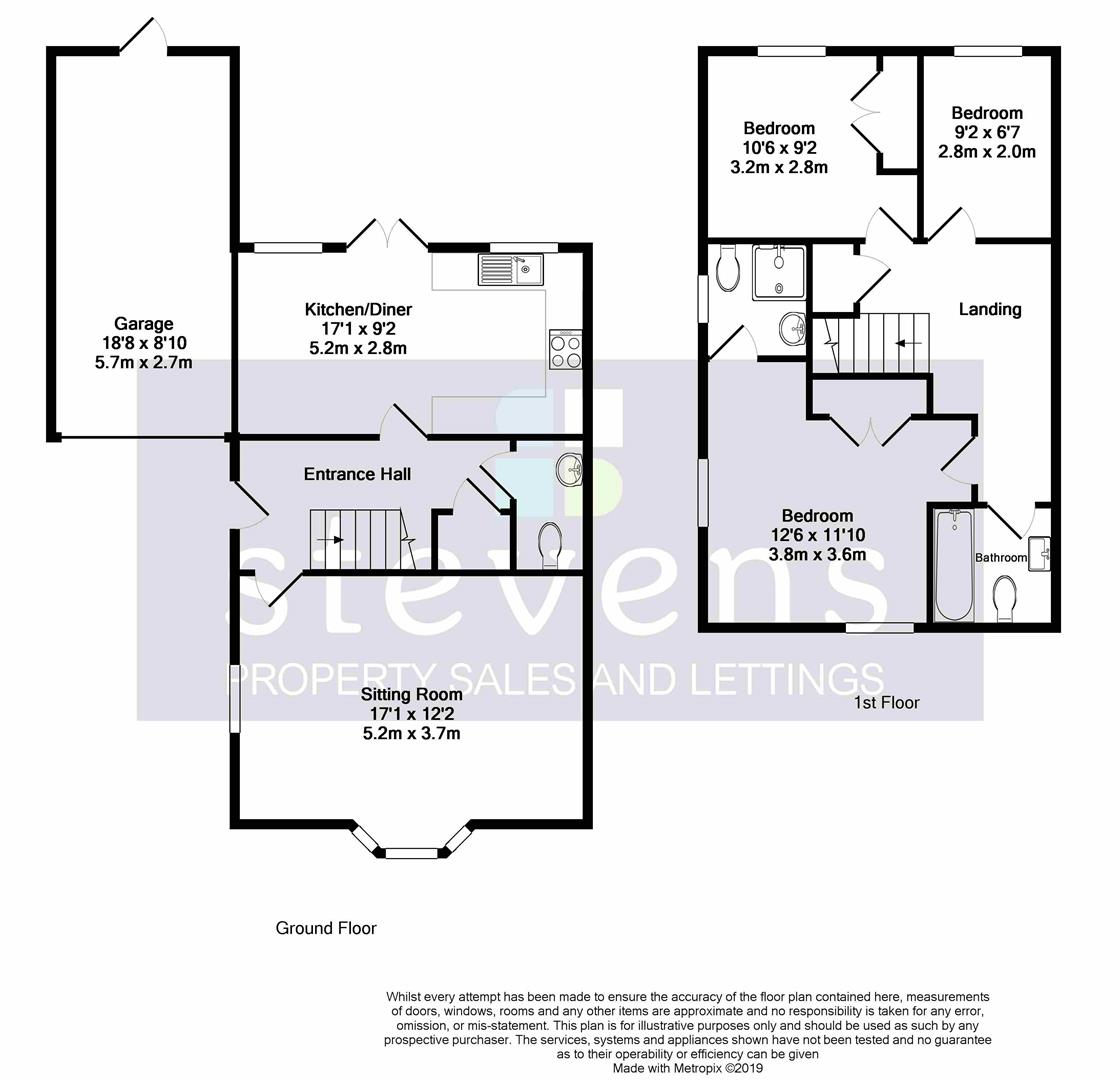3 Bedrooms Semi-detached house for sale in Forum Way, Kingsnorth, Ashford TN23 | £ 310,000
Overview
| Price: | £ 310,000 |
|---|---|
| Contract type: | For Sale |
| Type: | Semi-detached house |
| County: | Kent |
| Town: | Ashford |
| Postcode: | TN23 |
| Address: | Forum Way, Kingsnorth, Ashford TN23 |
| Bathrooms: | 2 |
| Bedrooms: | 3 |
Property Description
This three bedroom semi detached house has been built to give a very traditional appearance and is located in the popular Chartfields area of Ashford. A good location which is popular with families. A position that links easily by road to Ashford International Railway Station.
The property is turned away away from its adjoining neighbour giving a greater feeling of privacy. To the side of the property there is a private driveway leading to the garage and an enclosed rear garden.
The layout is also very traditional with a central hallway, stairs to first floor, ground floor WC, under stairs storage cupboard, kitchen/diner and a living room to the front with a double aspect. To the first floor there is the main bathroom/WC, three bedrooms, two of which are double and an en suite shower room to the master bedroom.
Ground Floor
Entrance Hall
Entered via and opaque double glazed front door. Laminate wood effect flooring, radiator, stairs to first floor with cupboard under.
Cloakroom
White suite comprising low level flush wc and corner wash hand basin with tiled splash back, radiator, extractor fan.
Lounge (5.21mx 3.23m (17'1"x 10'7"))
Feature fireplace with pebbles set on glass hearth with decorative surround and mantel over, two radiators, UPVC double glazed windows to the bay window at the front and the window to the side.
Kitchen/Diner (17'0''x 9'0'')
Stainless steel single sink and drainer unit with mixer tap and cupboards under, range of light wood effect base and wall mounted units with cream coloured rolled edge work surfaces, four ring hob with oven below and filter hood over, integral fridge freezer, plumbing and space for washing machine and dishwasher, radiator, sunken spot lights to the ceiling, part tiled walls, two UPVC double glazed windows and door to the rear.
First Floor
Landing
Radiator, airing cupboard, access to roof space.
Master Bedroom (10'6''+ recess into the door x 9'0''to front of bu)
Double built in wardrobes, radiator, UPVC double glazed windows to the front and side, door to en suite shower room/wc.
En Suite Shower Room/Wc
White suite comprising tiled shower cubicle, low level flush wc and wash hand basin set in vanity unit with cabinet below, electric shaver point and light, extractor fan, radiator, part mosaic style tiling to the walls, opaque UPVC double glazed window to the side.
Bedroom Two (9'2''x 8'3''to front of built in wardrobes + reces)
Double built in wardrobes, radiator, UPVC double glazed window to the rear.
Bedroom Three (9'5''x 6'5'')
Radiator, UPVC double glazed window to the rear.
Family Bathroom/Wc
White suite comprising panelled bath with shower over, low level flush wc and pedestal wash hand basin, part tiled walls, radiator, extractor fan.
Outside
Front Garden
Low maintenance pebbled front garden.
Rear Garden
Enclosed rear garden with paved patio, lawns, pebbled area and flower beds.
Driveway And Garage
Situated to the side of the property is the garage which provides off street parking for two cars and leads to the single attached garage. The is a door from the garage leading through to the rear garden.
Agents Note
We would like to inform you that the owner of this property is related to an employee of Stevens Property Sales and Lettings
Property Location
Similar Properties
Semi-detached house For Sale Ashford Semi-detached house For Sale TN23 Ashford new homes for sale TN23 new homes for sale Flats for sale Ashford Flats To Rent Ashford Flats for sale TN23 Flats to Rent TN23 Ashford estate agents TN23 estate agents



.png)











