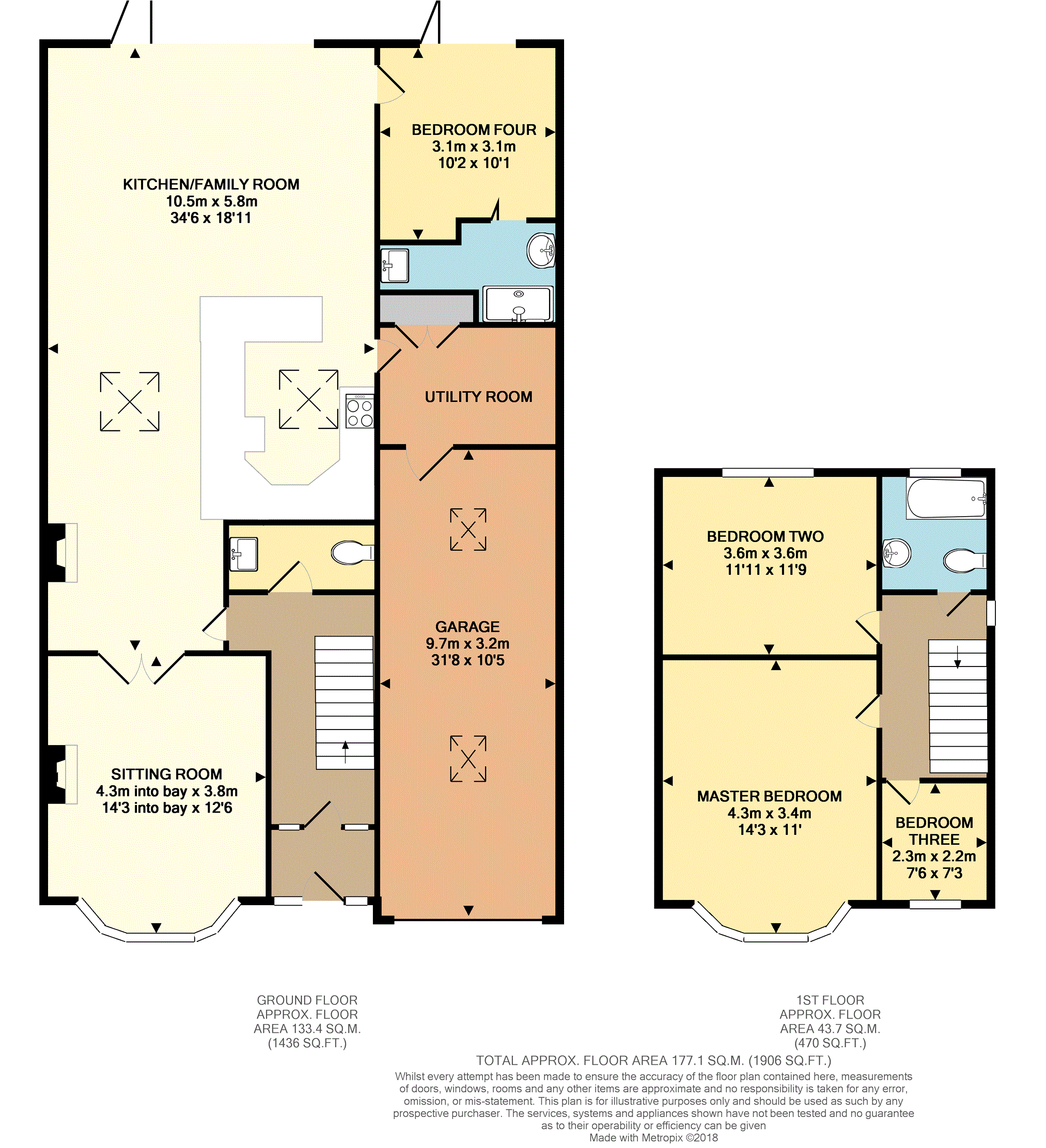4 Bedrooms Semi-detached house for sale in Foster Road, Kempston MK42 | £ 425,000
Overview
| Price: | £ 425,000 |
|---|---|
| Contract type: | For Sale |
| Type: | Semi-detached house |
| County: | Bedfordshire |
| Town: | Bedford |
| Postcode: | MK42 |
| Address: | Foster Road, Kempston MK42 |
| Bathrooms: | 1 |
| Bedrooms: | 4 |
Property Description
Must be seen - no upper chain - huge open plan 36ft kitchen/family room - large garden - swimming pool - 31ft garage - A beautiful presented and remodelled extended family home situated in this ever so popular location within Kempston. An early viewing is truly advised to fully appreciate this fantastic one off property!
Entrance Porch
Door to the entrance hall.
Entrance Hall
Stairs leading to the first floor landing. Under stairs cupboard space, maple wood solid floors and radiator. Doors to the cloakroom and open plan kitchen/family room.
Downstairs Cloakroom
A two piece suite comprising wash hand basin with cupboard under and w.C. Maple solid flooring.
Sitting Room
Double glazed bay window to the front aspect. Working fireplace and radiator. Double doors leading out to the open plan kitchen/family room.
Kitchen/Family Room
The hub of the home is this generous sized open plan kitchen/family room perfect for entertaining or just enjoying everyday living. This beautiful kitchen comprises plenty of storage units at base and eye level with granite work surfaces. Stainless steal sink with mixer taps over. Gas hob with extractor above. Integrated fridge/freezer, dishwasher, double oven with microwave and grill. Central kitchen Island with more units and worktop space. Maple wood solid floors . Two velux windows. Ample sized rooms for seating areas. Bifold doors leading out to the rear garden and decking area. Doors to bedroom four and the utility room.
Bedroom Four
Double glazed bifold doors leading out to the patio area and radiator. Door to the ensuite shower room.
En-Suite Shower Room
A three piece suite comprising fitted shower cubicle with fitted shower attachment, wash hand basin with cupboards under and w.C. Maple wood solid floors.
Utility Room
Plumbing for washing machine and tumble dryer. Access to cupboard space. Door to the garage.
Garage
A large sized garage which could be turned if wanted into further living accommodation due to the size. Two windows and electric doors. Power and light.
First Floor Landing
Access to the loft space. Doors to all bedrooms and bathroom.
Master Bedroom
Double glazed bay window to the front aspect and radiator.
Bedroom Two
Double glazed window to the rear aspect and radiator.
Bedroom Three
Double glazed window to the front aspect and radiator.
Family Bathroom
Double glazed obscure window. A three piece suite comprising p-Shaped bath with shower over, wash hand basin and w.C. Tiled flooring.
Front Garden
Block paved driveway leading to the front door and garage. Brick surround to the front. Ample parking available.
Rear Garden
A large sized rear garden with ample sized decking and shingle area with pond leading to the mainly laid to lawn rear garden. Steps down to the large sized swimming pool with ample patio seating around. Further fully enclosed garden again to the rear.
Property Location
Similar Properties
Semi-detached house For Sale Bedford Semi-detached house For Sale MK42 Bedford new homes for sale MK42 new homes for sale Flats for sale Bedford Flats To Rent Bedford Flats for sale MK42 Flats to Rent MK42 Bedford estate agents MK42 estate agents



.png)








