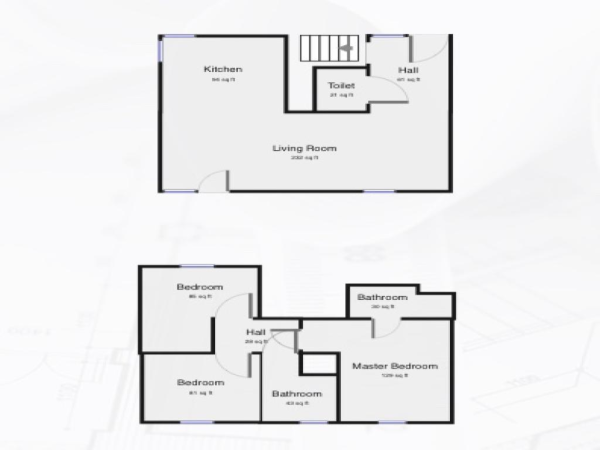3 Bedrooms Semi-detached house for sale in Fountain Street, Tranmere, Birkenhead CH42 | £ 120,000
Overview
| Price: | £ 120,000 |
|---|---|
| Contract type: | For Sale |
| Type: | Semi-detached house |
| County: | Merseyside |
| Town: | Birkenhead |
| Postcode: | CH42 |
| Address: | Fountain Street, Tranmere, Birkenhead CH42 |
| Bathrooms: | 1 |
| Bedrooms: | 3 |
Property Description
EPC band: B
Description:
Fabulous three bedroom semi detached house set at the end of a cul-de-sac. This property has a larger than average garden with off road parking for two cars. Accommodation briefly comprises large lounge open to dining room, fitted kitchen, cloakroom/wc. To the first floor three good size bedrooms with master bedroom having an en-suite. Family bathroom/wc. Good size gardens. Must view this inside to fully appreciate the size of this lovely home.
Entrance Hall:
Entered via a uPVC double glazed door into hall. Door to cloakroom/wc. Stairs leading to the first floor. Privacy glazed wall with entrance through to the lounge.
Lounge/Dining Room:
Large main reception room with uPVC double glazed window overlooking the rear garden. UPVC double glazed french doors leading out to the rear garden. Wall mounted fire place. TV point. Wall mounted central heating radiator. Opening out into:
Kitchen:
Fully fitted with a wide range of floor and wall units incorporating one and a half bowl sink unit with mixer tap over. Built in electric oven and four ring gas hob over with cooker hood over. Complimentary tiled splash backs and flooring. UPVC double glazed window to the front elevation. Wall mounted central heating boiler. Central heating radiator
Cloakroom/WC:
Low level WC. Wash hand basin with taps over. Wall mounted central heating radiator
First Floor Landing:
Doors leading off to all upstairs rooms. Loft access
Main Bedroom: 12'10 x 11'3 max
Excellent size bedroom with uPVC double glazed window to the front. Central heating radiator. Door through to en-suite shower room.
Shower/WC:
Built in shower cubicle. Wash hand basin with taps over. Low level WC. Shaver point. Central heating radiator. Fitted extractor. Complimentary tiled splashbacks and flooring
Bedroom 2: 9'1 x 7'11
Another good size double bedroom. Central heating radiator. UPVC double glazed window to the rear.
Bedroom 3: 9'1 max x 8'1 max
Good size third bedroom. UPVC double glazed window to the front.
Bathroom/WC:
Comprising fitted panelled bath with taps over, pedestal wash hand basin and low level wc. Central heating radiator. Fitted extractor fan. Obscure uPVC double glazed window to the rear
To the Outside:
Front: Lawned with a paved path and drive for two cars
Rear: Split into two sections offering versatile usage. Large paved patio area. Large lawned area. Timber panelled borders
Property Location
Similar Properties
Semi-detached house For Sale Birkenhead Semi-detached house For Sale CH42 Birkenhead new homes for sale CH42 new homes for sale Flats for sale Birkenhead Flats To Rent Birkenhead Flats for sale CH42 Flats to Rent CH42 Birkenhead estate agents CH42 estate agents



.png)








