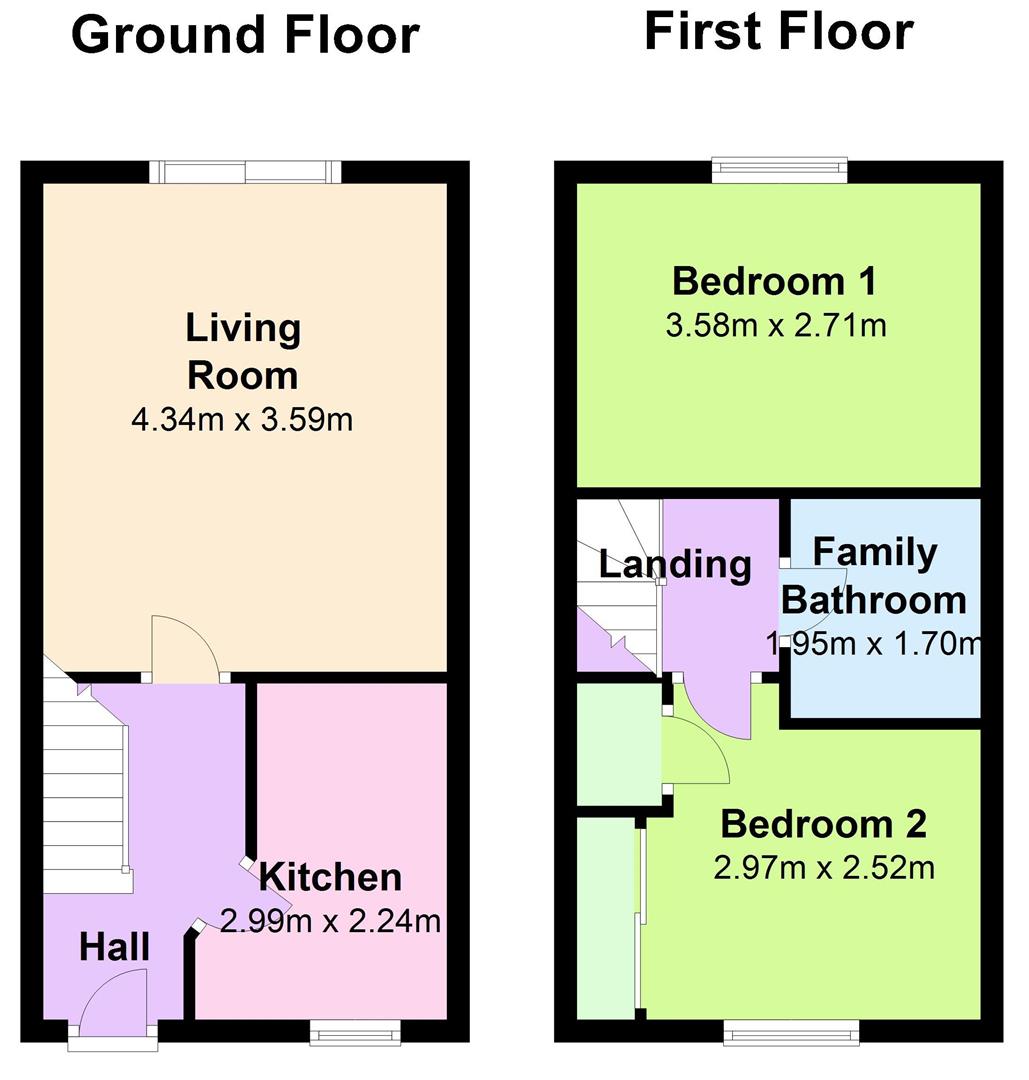2 Bedrooms Semi-detached house for sale in Fountain Way, Chepstow NP16 | £ 192,950
Overview
| Price: | £ 192,950 |
|---|---|
| Contract type: | For Sale |
| Type: | Semi-detached house |
| County: | Monmouthshire |
| Town: | Chepstow |
| Postcode: | NP16 |
| Address: | Fountain Way, Chepstow NP16 |
| Bathrooms: | 1 |
| Bedrooms: | 2 |
Property Description
The property has recently been completely refurbished throughout. To the ground floor reception hall giving access to the newly installed kitchen and living room with sliding patio doors to the rear garden. To the first floor two double bedrooms and newly installed bathroom. Further benefits include installation of gas combi-boiler, installed in February 2018 plus upvc double glazed windows and front door, installed in September 2018. There is also parking for two vehicles to the front elevation and gardens to the rear. The property itself is situated within this popular residential area. There is a Tesco and takeaway nearby with the further facilities which can be found at Bulwark and Chepstow with its more attendant range of facilities. You will also find bus and rail links here, the A48, M48 and M4 motorway network bringing Newport, Cardiff and Bristol within easy commuting distance.
Ground Floor
Open porch leading to obscure double glazed and upvc panelled door into reception hall.
Reception Hall
Vinyl wood effect flooring. Panelled radiator. Stairs to first floor landing. Doors off.
Kitchen (2.97m x 2.24m maximum measurements (9'9" x 7'4" ma)
Fitted with a matching range of base and eye level storage units. One and a half bowl stainless steel sink and mixer tap set into slate effect work surface with complimentary upstand. Built-in Lamona fan assisted electric oven. Four ring Lamona gas hob set into work surface, extractor hood and lighting over. Space for upright fridge/freezer. Plumbing and space for automatic washing machine. Concealed wall mounted gas combination boiler supplying domestic hot water and central heating. Upvc double glazed window to front elevation. Panelled radiator.
Living Room/Dining Room (4.34m x 3.58m (14'3" x 11'9"))
Continuation of vinyl wood effect flooring. Panelled radiator. Double glazed sliding patio door to rear elevation.
First Floor Stairs And Landing
Bedroom 1 (3.58m x 2.69m (11'9" x 8'10"))
Panelled radiator. Upvc double glazed window to rear elevation.
Bedroom 2 (2.97m x 3.00m minimum measurement to mirror fronte)
Useful storage cupboard. Mirror fronted wardrobes. Wood effect flooring. Panelled radiator. Upvc double glazed window to front elevation with good outlook.
Bathroom
Modern white suite to include low level w.C. With concealed cistern and dual push button flush. Wash hand basin and chrome mixer tap set over vanity storage unit. Steel bath with glazed shower screen, mixer tap and shower attachment over. Part tiling to walls. Vinyl wood effect flooring. Panelled radiator. Extractor fan.
Outside
Parking for two vehicles. Small stocked garden. To the rear, full width sun terrace, lawned area and loose chipped soft play area bounded by fencing.
Property Location
Similar Properties
Semi-detached house For Sale Chepstow Semi-detached house For Sale NP16 Chepstow new homes for sale NP16 new homes for sale Flats for sale Chepstow Flats To Rent Chepstow Flats for sale NP16 Flats to Rent NP16 Chepstow estate agents NP16 estate agents



.png)