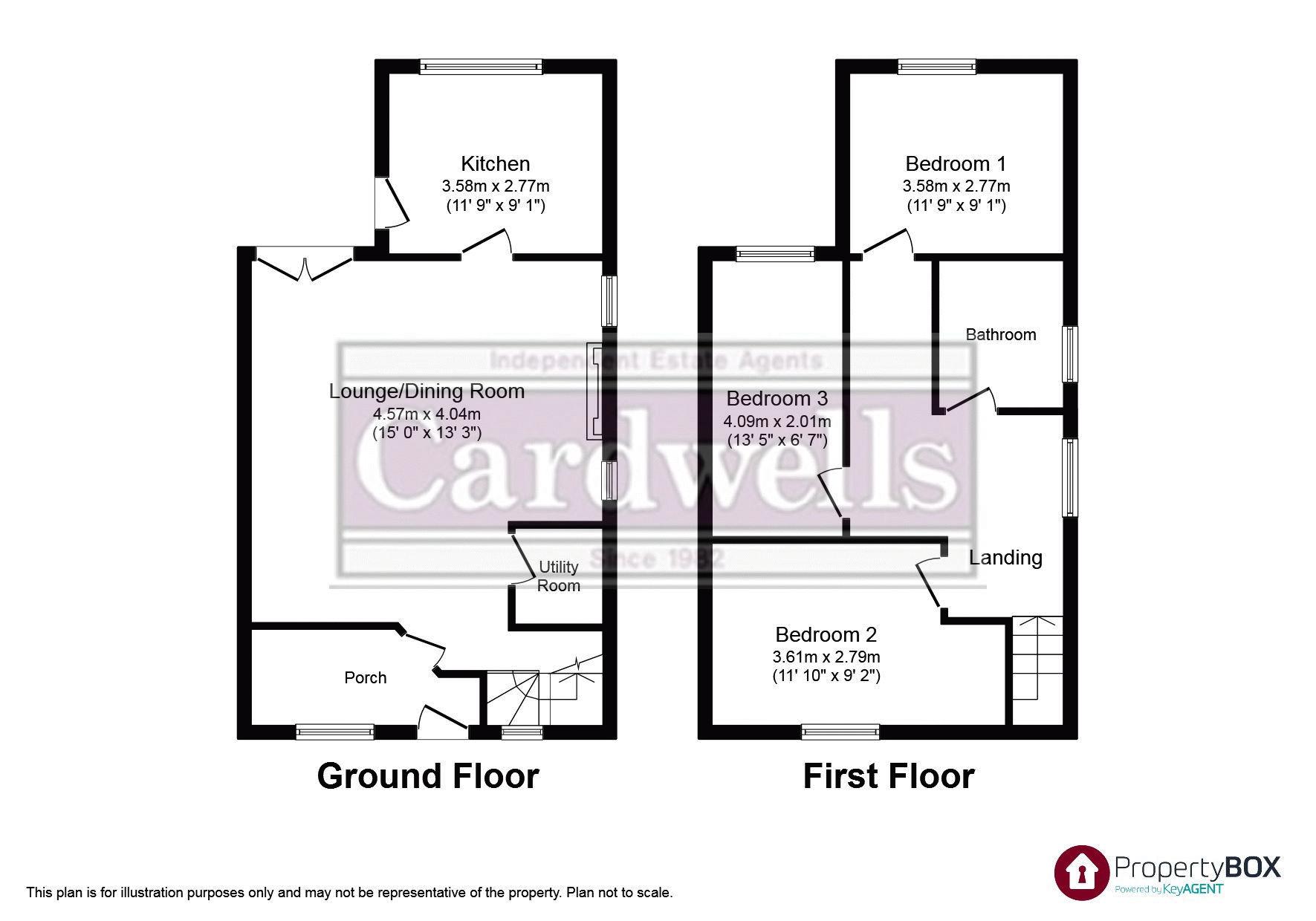3 Bedrooms Semi-detached house for sale in Fourth Avenue, Bury BL9 | £ 165,000
Overview
| Price: | £ 165,000 |
|---|---|
| Contract type: | For Sale |
| Type: | Semi-detached house |
| County: | Greater Manchester |
| Town: | Bury |
| Postcode: | BL9 |
| Address: | Fourth Avenue, Bury BL9 |
| Bathrooms: | 1 |
| Bedrooms: | 3 |
Property Description
Cardwells Estate Agents are delighted to offer for sale this*stylish semi detached home*2 storey rear extension*deceptively spacious interior*not overlooked to rear*no vendor chain*newly tiled roof and roofline 2018. Viewing is most earnestly recommended to fully appreciate this immaculately presented and individual family home which has full upvc double glazing and combi style gas central heating. The property has been significantly extended/ replanned providing comfortable and spacious accommodation with a modern open plan layout downstairs and three double bedrooms on the first floor. The house is located in a popular and established residential position, not directly overlooked at the rear, approximately a mile and a half from the centre of Bury and is sold with no chain. In summary the accommodation comprises; porch, open plan lounge with dining area, french doors and separate utility, fitted kitchen to the rear, first floor landing, three double bedrooms and A stylish well appointed family bathroom. Externally are gardens to the front and rear plus A private side footpath.
Entrance Porch
Front elevation upvc style entrance door and window, cloaks space etc, internal door to lounge diner.
Open Plan Lounge/ Diner
Spacious open plan room with separate utility and stairs extending to a maximum length of 24ft.
Dining Area (10' 6'' x 6' 7'' (3.20m x 2.01m))
Laminate flooring, entrance door to utility and stairs, central heating radiator with ornamental cover.
Lounge (15' 0'' x 13' 3'' (4.57m x 4.04m))
Inglenook style fireplace, open with exposed brick, period style surround and space for stove type fire, two side elevation windows, rear elevation french doors, central heating radiator.
Kitchen Extension (11' 9'' x 9' 1'' (3.58m x 2.77m))
Range of maple style laminate base and wall cupboards with coordinating surface tops and upstands, inset stainless steel one and half bowl sink with mixer tap, cooker hood, space for appliances, rear elevation window, external side door with access to the garden, central heating radiator.
Utility
Space and plumbed for a washer, worktop, side elevation window.
First Floor Landing (6' 10'' x 4' 8'' (2.08m x 1.42m))
Stairs with ground floor front elevation window and part spindled balustrade rising to first floor landing with side elevation window and loft access.
Corridor To Master Bedroom (11' 10'' x 3' 0'' (3.60m x 0.91m))
Master Bedroom (11' 10'' x 9' 11'' (3.60m x 3.02m))
Rear elevation window, central heating radiator, ceiling spotlighting.
Bedroom 2 (11' 10'' x 9' 2'' (3.60m x 2.79m))
Front elevation window, central heating radiator.
Bedroom 3 (12' 0'' x 6' 7'' (3.65m x 2.01m))
Rear elevation window, central heating radiator.
Family Bathroom (7' 5'' x 4' 8'' (2.26m x 1.42m))
Stylish well appointed bathroom with ceramic wall/floor tiling to complement a contemporary white suite comprising; bath with tiled surround, shower over and bath screen, pedestal wash hand basin with mixer tap and wc. Chrome towel radiator, side elevation window.
Externally
The property has a low maintenance front garden with walling and wrought iron railings, pebbled/hardstanding ground cover, footpath to the side with a fenced border and access to a fully enclosed rear garden with lawn, and paving.
Tenure
We are advised by the vendor the property is freehold
Price
£155,000
Viewing Arrangements
Your personal inspection is highly recommended and can be arranged via an advanced appointment with Cardwells Estate Agents Bury on or via email;
Disclaimer
This brochure and property details are a representation of the property offered for sale or rent, as a guide only. Brochure content must not be relied upon as fact and does not form any part of a contract. Measurements are approximate. No fixtures or fittings, heating system or appliances have been tested, nor are they warranted by Cardwells or any staff member in any way as being functional or regulation compliant. Cardwells do not accept any liability for any loss that may be caused directly or indirectly by the brochure content, all interested parties must rely on their own, their surveyor’s or solicitor’s findings. We advise all interested parties to check with the local planning office for details of any application or decisions that may be consequential to your decision to purchase or rent any property. Any floor plans provided should be used for illustrative purposes only and should be used as such by any interested party.
Thinking Of Selling?
For a limited time only, take advantage of Cardwells Estate Agents Bury offer of free legal fees, wherein Cardwells will pay the solicitor fees for your sale, subject to terms and conditions. Call , email or following this link - - to arrange your free, no obligation, valuation now!
Property Location
Similar Properties
Semi-detached house For Sale Bury Semi-detached house For Sale BL9 Bury new homes for sale BL9 new homes for sale Flats for sale Bury Flats To Rent Bury Flats for sale BL9 Flats to Rent BL9 Bury estate agents BL9 estate agents



.jpeg)











