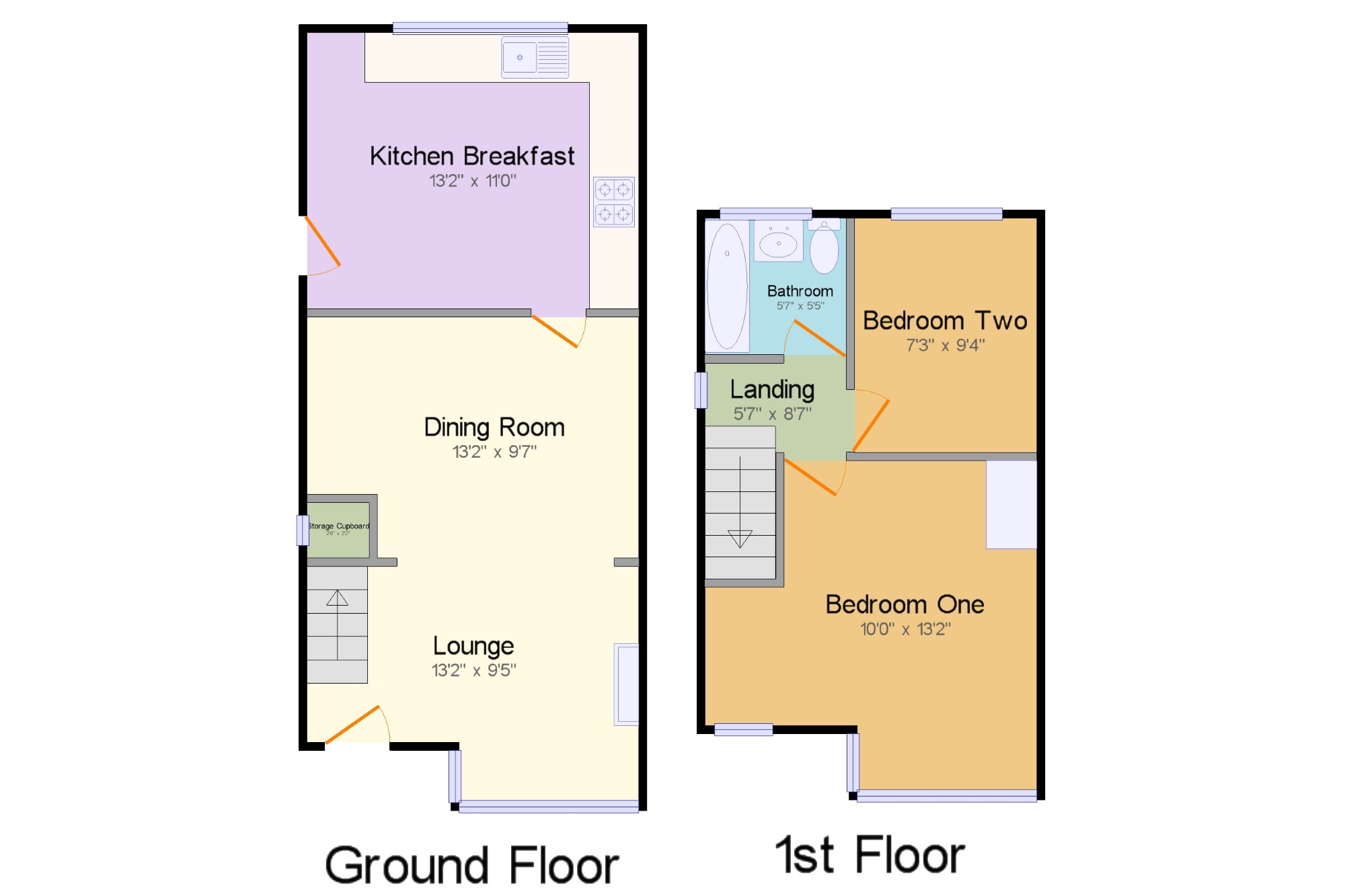2 Bedrooms Semi-detached house for sale in Fourth Avenue, Luton, Bedfordshire, United Kingdom LU3 | £ 230,000
Overview
| Price: | £ 230,000 |
|---|---|
| Contract type: | For Sale |
| Type: | Semi-detached house |
| County: | Bedfordshire |
| Town: | Luton |
| Postcode: | LU3 |
| Address: | Fourth Avenue, Luton, Bedfordshire, United Kingdom LU3 |
| Bathrooms: | 1 |
| Bedrooms: | 2 |
Property Description
A rare opportunity has risen to purchase this two bedroom extended semi detached house. The property is positioned on a corner plot having the potential to extend to the side stpp. Ground floor comprises a spacious open plan lounge/dining room area leading into the spacious kitchen/breakfast room. First floor offers landing, two bedrooms and a family bathroom. Further benefits include gas central heating, double glazing where specified, front and rear gardens with off street parking.
Sought After Sundon Park
Extended Semi Detached
Corner Plot
Chain Free
Extended Kitchen/Breakfast Room
Further Potential To Extend stpp
Close To Leagrave Train Station
Close To Junction 11/11A of The M1 Motorway
Close To Local Shops, Schools And Amenities
Ample Off Street Parking
Entrance x .
Lounge13'2" x 9'5" (4.01m x 2.87m). Hardwood front . Double aspect double glazed uPVC bay windows facing the side. Radiator and electric fire, carpeted flooring.
Dining Room13'2" x 9'7" (4.01m x 2.92m). Radiator, carpeted flooring, built-in storage cupboard.
Kitchen Breakfast13'2" x 10'11" (4.01m x 3.33m). Hardwood back single glazed door, opening onto the garden. Double glazed uPVC window facing the rear. Radiator, vinyl flooring, part tiled walls. Roll top work surface, fitted and wall and base units, stainless steel sink and single sink with drainer, integrated, electric oven, integrated, electric hob, space for washing machine, fridge/freezer.
Landing5'7" x 8'7" (1.7m x 2.62m). Single glazed hardwood window with obscure glass facing the side. Carpeted flooring.
Bedroom One10' x 13'2" (3.05m x 4.01m). Double aspect uPVC bay windows facing the front and side. Radiator, carpeted flooring.
Bedroom Two7'3" x 9'4" (2.2m x 2.84m). Double glazed uPVC window facing the rear. Radiator, carpeted flooring.
Bathroom5'7" x 5'5" (1.7m x 1.65m). Double glazed uPVC window with obscure glass facing the rear. Radiator, vinyl flooring, tiled walls. Low level WC, panelled bath, semi-pedestal sink and wash hand basin.
Gardens x . Front offering ample off street parking and rear enclosed gardens.
Property Location
Similar Properties
Semi-detached house For Sale Luton Semi-detached house For Sale LU3 Luton new homes for sale LU3 new homes for sale Flats for sale Luton Flats To Rent Luton Flats for sale LU3 Flats to Rent LU3 Luton estate agents LU3 estate agents



.png)








