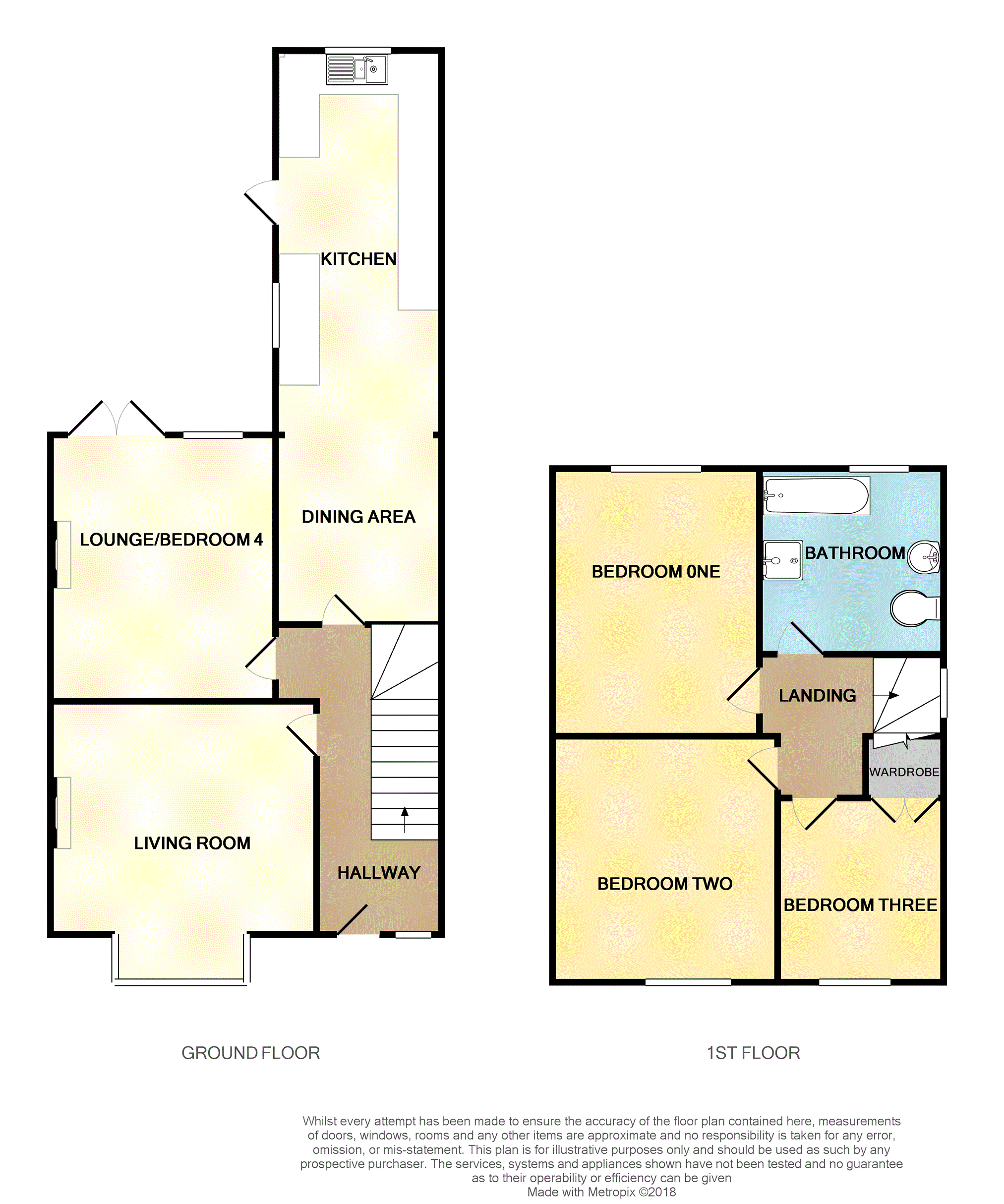3 Bedrooms Semi-detached house for sale in Fox Hollies Road, Birmingham B28 | £ 300,000
Overview
| Price: | £ 300,000 |
|---|---|
| Contract type: | For Sale |
| Type: | Semi-detached house |
| County: | West Midlands |
| Town: | Birmingham |
| Postcode: | B28 |
| Address: | Fox Hollies Road, Birmingham B28 |
| Bathrooms: | 1 |
| Bedrooms: | 3 |
Property Description
An outstanding period style semi detached with off road parking for multiple vehicles. There are two reception rooms both off the hallway and an extended modern kitchen diner. The garden on this house is a fantastic size with a large patio to match and best of all is the presentation of the house which is modern throughout and absolutely immaculate. Book your viewing at 24 hours a day 7 days a week.
Approach
Block paved driveway for multiple cars. Side gate and composite door into hallway.
Hallway
Original flooring, obscured double glazed window to front elevation. Doors to lounge, living room, kitchen, under stair storage and stairs to first floor.
Lounge
Feature gas fireplace, laminate flooring and ceiling coving. Double glazed bay window to front elevation with venetian blinds.
Living Room
11’01” x 13’05” (max)
Laminate flooring and ceiling coving. Double glazed window to rear elevation. Central heated radiator and patio door to outside.
Dining Room
8’05” x 9’11”
Karndean flooring, spotlighting and central heated radiator.
Kitchen
7’11” x 18’04”
Matching range of wall and base units incorporating roll top work surfaces. One and a half bowl sink with mixer tap. Space for fridge freezer and range cooker with extractor fan over. Plumbing for washing machine and dish washer. Double glazed window to side and rear elevation, spotlighting and door to garden.
Landing
Double glazed window to side elevation. Loft access and doors to 3 bedrooms bathroom.
Bathroom
Vanity unit incorporating hand wash basin, low level W/C, panel bath and electric shower. Laminate flooring, fully tiled walls and central heated radiator. Obscured double glazed window to rear elevation.
Bedroom One
8’03” x 13’05”
Laminate flooring, ceiling coving and central heated radiator. Double glazed window to rear elevation
Bedroom Two
11’04” x 12’03”
Central heated radiator, laminate flooring. Double glazed window to front elevation
Bedroom Three
9’00” x 8’04”
Laminate flooring, built in storage cupboard and central heated radiator. Double glazed window to front elevation,
Garden
Patio area leading to mainly lawned garden with trees, shrubs and plants to borders.
Property Location
Similar Properties
Semi-detached house For Sale Birmingham Semi-detached house For Sale B28 Birmingham new homes for sale B28 new homes for sale Flats for sale Birmingham Flats To Rent Birmingham Flats for sale B28 Flats to Rent B28 Birmingham estate agents B28 estate agents



.png)











