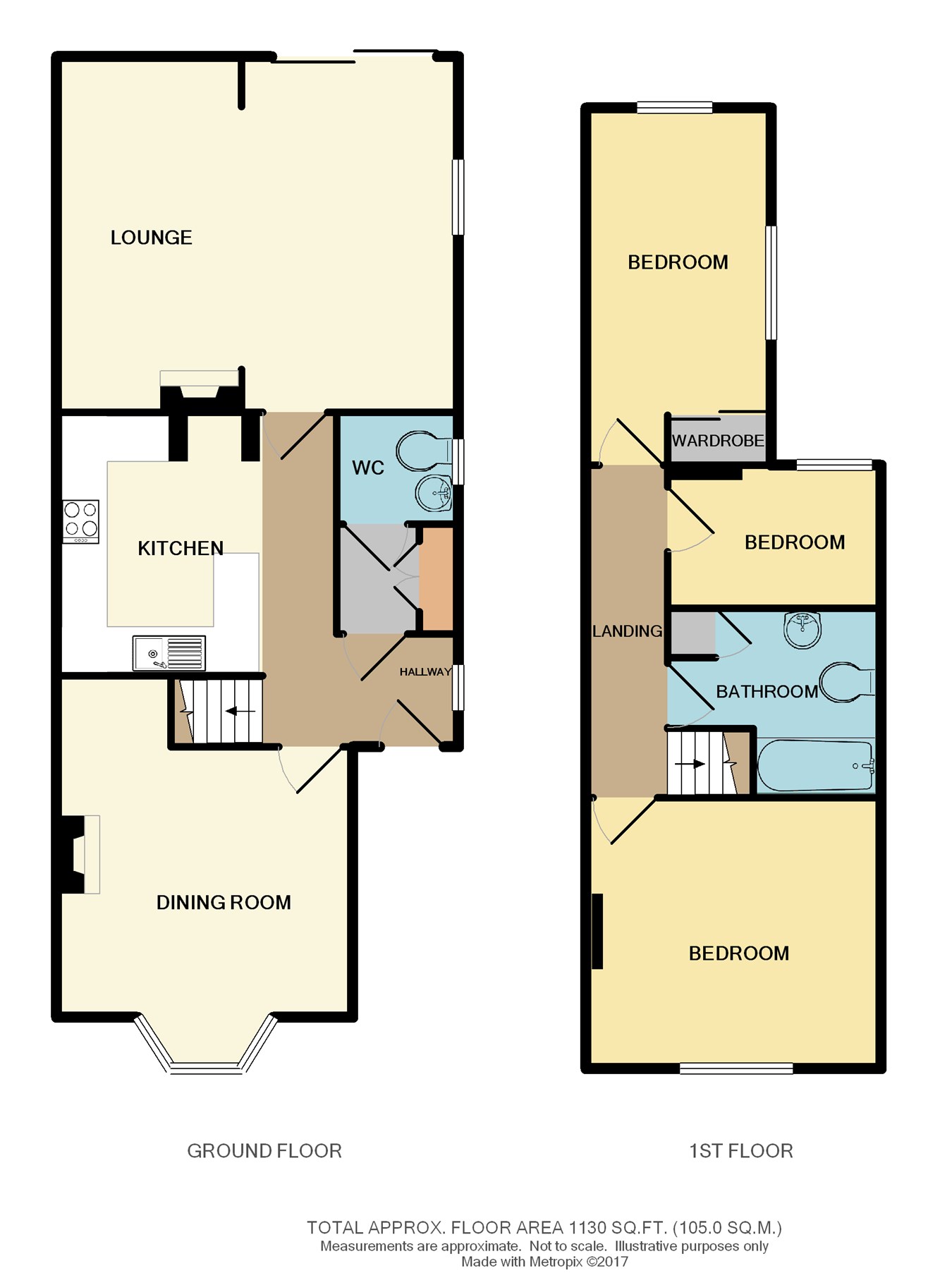3 Bedrooms Semi-detached house for sale in Fox Lane, Bromsgrove B61 | £ 275,000
Overview
| Price: | £ 275,000 |
|---|---|
| Contract type: | For Sale |
| Type: | Semi-detached house |
| County: | Worcestershire |
| Town: | Bromsgrove |
| Postcode: | B61 |
| Address: | Fox Lane, Bromsgrove B61 |
| Bathrooms: | 0 |
| Bedrooms: | 3 |
Property Description
Location
Bromsgrove town centre is approximately a mile away which offers a range of shopping facilities. Aston Fields train station is the closest train station and the area is served by excellent public transport services. The property is conveniently located for access to the motorway networks and there is a good range of schooling facilities from primary through to high school
Summary
* Double glazed door leads into the modern kitchen which comprises of wood effect units with work surfaces over, tiling to splash back areas, integrated washing machine, built in electric oven, gas hob and extractor hood over
* Leading from the kitchen a door provides access to an inner lobby where the downstairs WC is located
* Generous lounge with a log burner set within a tiled hearth, dual aspect views, having a sliding patio door overlooking the delightful rear garden
* Spacious dining room with bay window, feature fireplace with gas fire, stone surround, 'marble' hearth, and alcove with desk and shelf storage
* Three bedrooms; two of which are double
- Bedroom One having window to the front
- Bedroom Two being dual aspect by having windows to the rear and side with built in wardrobe with mirrored sliding doors
- Bedroom Three having window to the rear
* Family bathroom having a white modern suite, bath with shower over, tiled flooring, and two storage cupboards
* The delightful rear garden has a generous paved patio with a purpose built wooden gazebo ideal for outside entertaining. Steps lead down to the generous lawn which has a range of mature tree and hedges
* The property is approached via a driveway that provides off road parking for one vehicle, a side gate provides access to the rear garden
General information
Tenure the agent understands the property is Freehold
Agents note: The current vendor has advised the agent that underpinning was carried out iby the previous owner in 2004, the relevant paperwork is held on file
Kitchen
12' 11" (max) x 10' 11" (3.94m (max) x 3.33m)
Lounge
17' 05" x 14' 11" (5.31m x 4.55m)
Dining room
13' 04" (Into bay) x 12' 11" (4.06m (Into bay) x 3.94m)
Downstairs WC
4' 0" x 4' 0" (1.22m x 1.22m)
Landing
14' 04" x 2' 08" (4.37m x 0.81m)
Bedroom one
12' 10" (max) x 10' 11" (3.91m (max) x 3.33m)
Bedroom two
15' 04" x 7' 11" (4.67m x 2.41m)
Bedroom three
9' 10" x 5' 09" (max) (3.00m x 1.75m (max))
Bathroom
9' 09" (max) x 7' 09" (2.97m (max) x 2.36m)
Property Location
Similar Properties
Semi-detached house For Sale Bromsgrove Semi-detached house For Sale B61 Bromsgrove new homes for sale B61 new homes for sale Flats for sale Bromsgrove Flats To Rent Bromsgrove Flats for sale B61 Flats to Rent B61 Bromsgrove estate agents B61 estate agents



.png)











