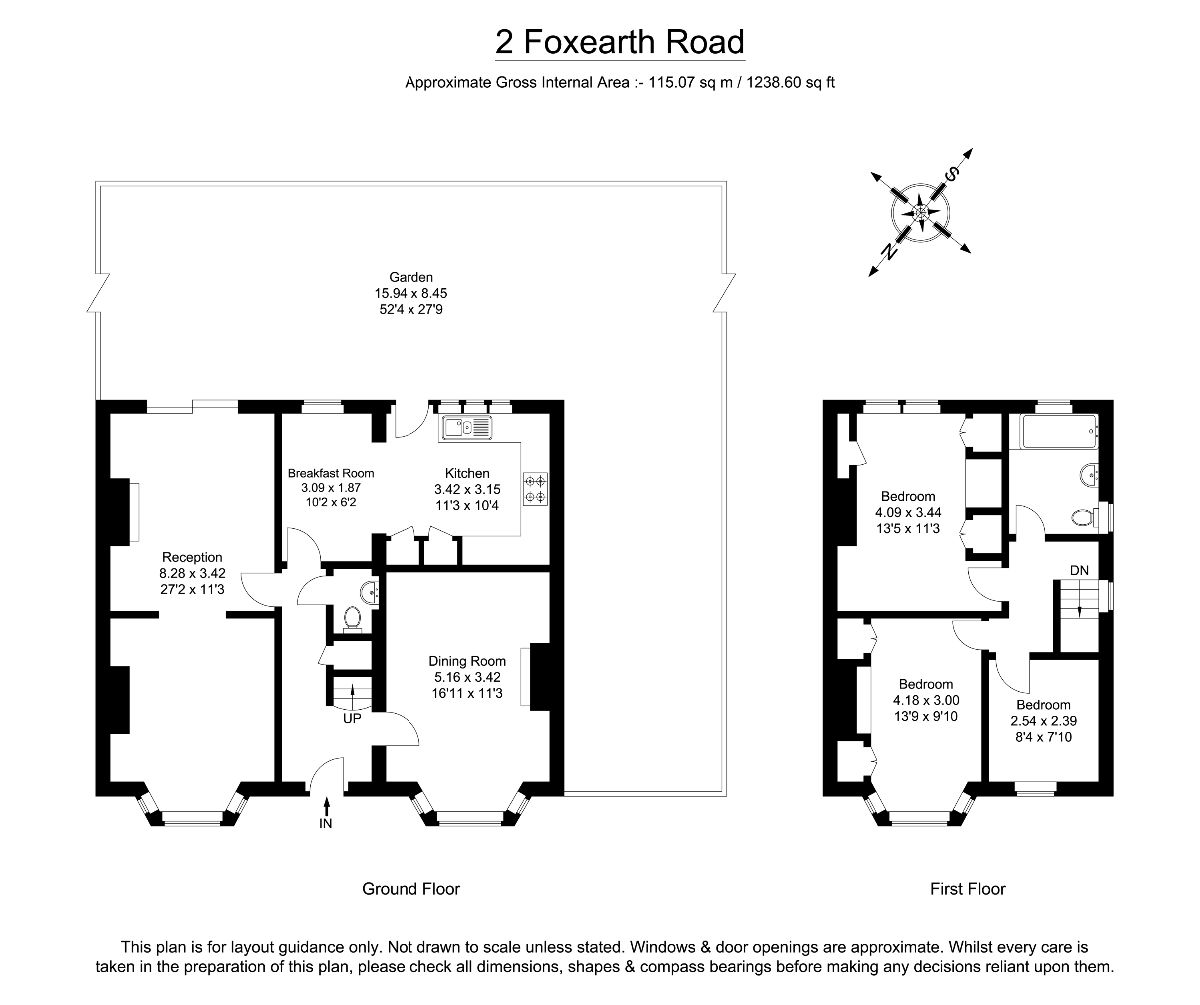3 Bedrooms Semi-detached house for sale in Foxearth Road, Selsdon, South Croydon CR2 | £ 475,000
Overview
| Price: | £ 475,000 |
|---|---|
| Contract type: | For Sale |
| Type: | Semi-detached house |
| County: | London |
| Town: | South Croydon |
| Postcode: | CR2 |
| Address: | Foxearth Road, Selsdon, South Croydon CR2 |
| Bathrooms: | 1 |
| Bedrooms: | 3 |
Property Description
Description
An ideal opportunity to purchase this extended three bedroom semi-detached house which has ample space to the side, which can offer great potential to extend (subject to planning permission).
The property is within walking distance to Sainsburys and the shops in Selsdon High Street. There is also excellent transport links within 100 meters of the property, leading to central Croydon and Purley.
This property has been extended to the ground floor and offers excellent accommodation including three bedrooms and a family bathroom to the first floor, three reception rooms, downstairs w/c and an extended kitchen/Breakfast room to the ground floor. The property also benefits from having gas radiator central heating, double glazing and gardens to rear and side.
Entrance Hall
Radiator, understairs cupboard.
WC
Low flush WC, small wash hand basin, extractor fan, vinyl flooring.
Kitchen (3.15m x 3.42m)
11’3 x 10’4: Range of medium oak effect wall and base storage cupboards, double electric oven, four burner gas hob, double glazed windows, plumbing for washing machine, sink and a half stainless steel sink unit with mixer taps, ample worktops, part tiled walls, inset ceiling spotlights, vinyl flooring, display cupboards.
Breakfast Room (1.87m x 3.09m)
10’2 x 6’2: Double glazed window, ‘Potterton’ boiler, gas and electric meters radiator.
Lounge (8.28m x 3.42m)
27’2 x 11’3: Double glazed sliding patio door to garden, power points, open brick-built fire place with coal effect fire, two radiators, tv point, double glazed ‘Georgian’ style bay window to the front.
Dining (3.42m x 5.16m)
16’11 x 11’3: Double glazed ‘Georgian’ style bay window, power points, radiator, wall lights.
Bedroom 1 (3.44m x 4.09m)
13’5 x 11’3: Double glazed ‘Georgian’ style bay window, power points, two double wardrobes with storage over, radiator.
Bedroom 2 (3.00m x 4.18m)
13’9 x 9’10: Double glazed window, Radiator, power points, airing cupboard housing lagged copper cylinder, two double wardrobes with storage over.
Bedroom 3 (2.39m x 2.54m)
8’4 x 7’10: Double glazed ‘Georgian’ style windows, power points, radiator.
Bathroom
White pedestal wash hand basin, bath with mixer taps and shower attachment, low flush WC, laminate flooring, two double glazed windows, part tiled walls, radiator.
Landing
Access to loft with ladder, double glazed window.
Garden
Garden to front side and rear in need of work, side access, timber shed, outside tap
Outside
Off street parking for two cars
Property Location
Similar Properties
Semi-detached house For Sale South Croydon Semi-detached house For Sale CR2 South Croydon new homes for sale CR2 new homes for sale Flats for sale South Croydon Flats To Rent South Croydon Flats for sale CR2 Flats to Rent CR2 South Croydon estate agents CR2 estate agents



.png)










