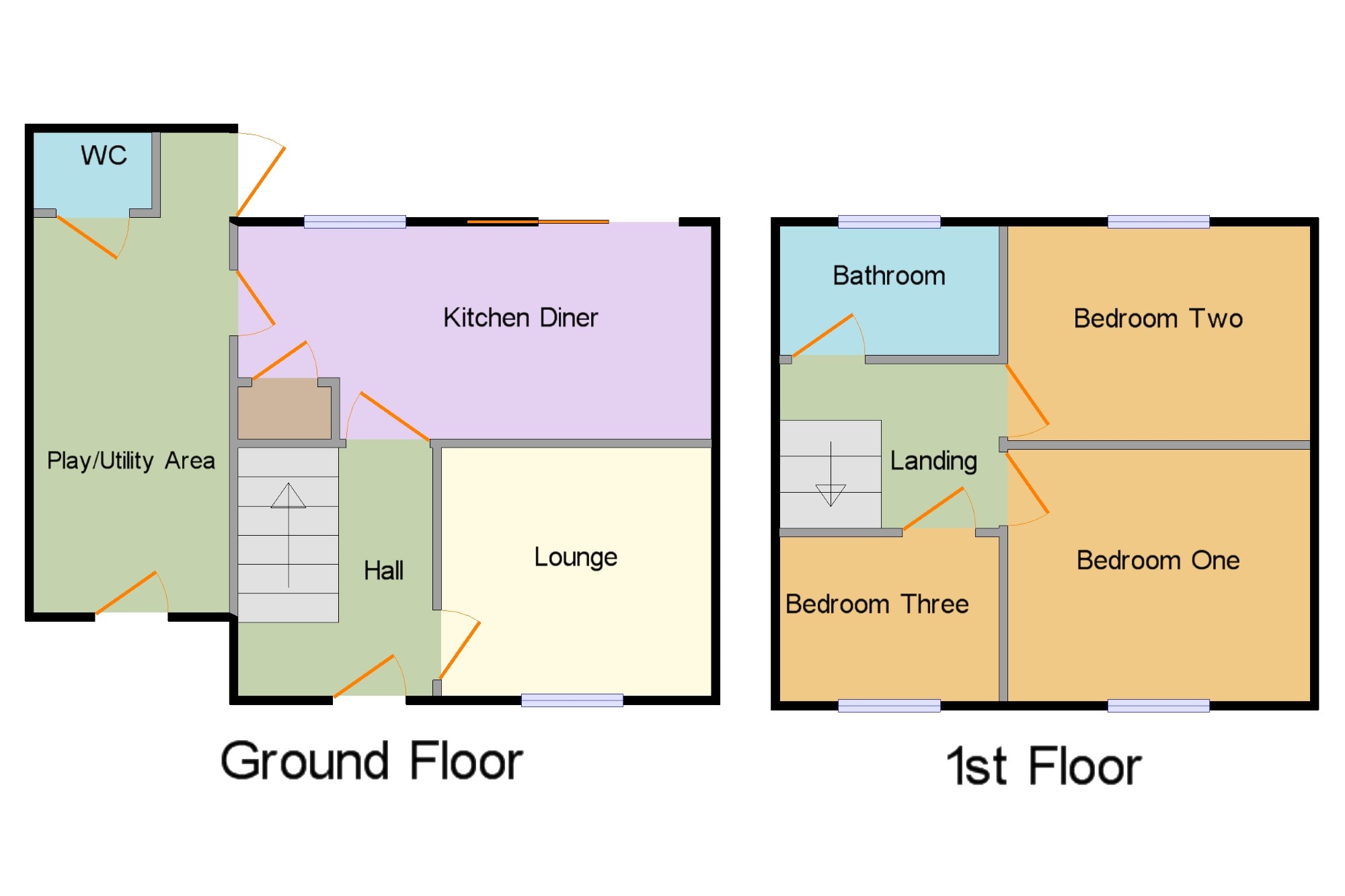3 Bedrooms Semi-detached house for sale in Foxlydiate Crescent, Batchley, Redditch, Worcestershire B97 | £ 180,000
Overview
| Price: | £ 180,000 |
|---|---|
| Contract type: | For Sale |
| Type: | Semi-detached house |
| County: | Worcestershire |
| Town: | Redditch |
| Postcode: | B97 |
| Address: | Foxlydiate Crescent, Batchley, Redditch, Worcestershire B97 |
| Bathrooms: | 1 |
| Bedrooms: | 3 |
Property Description
Offering No Upward Chain is this three bedroom semi detached home located in Batchley with driveway to front and garage and parking also to the rear. This well presented home offers accommodation over two floors and comprises; Entrance hallway, lounge, kitchen/diner, play area/utility area, downstairs WC, three bedrooms and family bathroom. The property further benefits from a well maintained rear garden offering rear access, double glazing and gas central heating (both where specified).
Approach x . Having a driveway to the front which leads to a double glazed door to the side which enters into the play/utility area and also the front door leading into the hallway.
Entrance Hallway x . Tiled floor, radiator, stairs rising to first floor with storage cupboard under and doors leading to lounge and kitchen/diner.
Lounge14'5" x 10'10" (4.4m x 3.3m). Wood effect flooring, double glazed window to front, coal effect fire with surround and coving to ceiling.
Kitchen/Diner21'4" x 9'6" (6.5m x 2.9m). A range of wall mounted cupboards and base units with work surfaces over, space for appliances, stainless steel sink with drainer and mixer tap, integrated extractor hood, double glazed window to rear, double glazed sliding patio door leading to rear garden and a door leading to play/utility area.
Play/Utility Area15'1" x 9'10" (4.6m x 3m). Obscured double glazed door leading to the front of the property, space for appliances, double glazed window to rear, door leading to WC and a double glazed door leading to rear garden.
WC x . Low level flush WC, part tiled walls and hand wash basin.
Landing x . Obscured double glazed window to side, loft access and doors leading to bedrooms and bathroom.
Bedroom One14'5" x 10'10" (4.4m x 3.3m). Double glazed window to front, radiator and a built in storage cupboard.
Bedroom Two14'5" x 11'2" (4.4m x 3.4m). Double glazed window to rear and radiator.
Bedroom Three9'6" x 7'3" (2.9m x 2.2m). Double glazed window to front and radiator.
Bathroom9'6" x 5'7" (2.9m x 1.7m). Bath with shower head attachment, separate shower cubicle, vanity unit incorporating hand wash basin and storage, low level flush WC, heated towel rail and an obscured double glazed window to rear.
Rear Garden x . Accessed via the kitchen/diner and also the play/utility area on to a paved patio with shrubbery borders and a path that leads to the bottom of the garden where there is a garage and a gated rear access with a driveway to park a car securely. There is a well maintained lawn area and also fenced borders.
Property Location
Similar Properties
Semi-detached house For Sale Redditch Semi-detached house For Sale B97 Redditch new homes for sale B97 new homes for sale Flats for sale Redditch Flats To Rent Redditch Flats for sale B97 Flats to Rent B97 Redditch estate agents B97 estate agents



.png)











