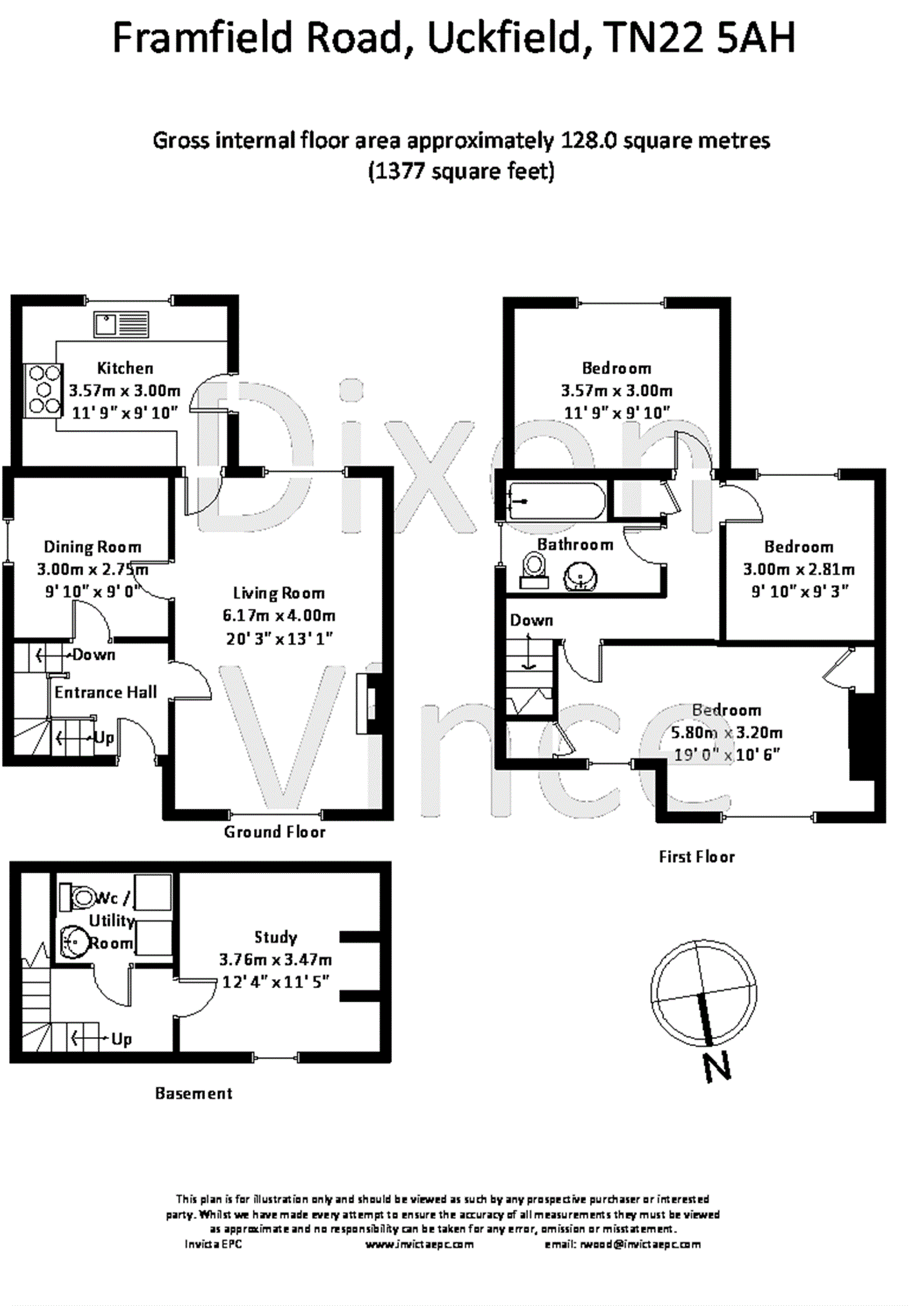4 Bedrooms Semi-detached house for sale in Framfield Road, Uckfield TN22 | £ 450,000
Overview
| Price: | £ 450,000 |
|---|---|
| Contract type: | For Sale |
| Type: | Semi-detached house |
| County: | East Sussex |
| Town: | Uckfield |
| Postcode: | TN22 |
| Address: | Framfield Road, Uckfield TN22 |
| Bathrooms: | 1 |
| Bedrooms: | 4 |
Property Description
A beautiful Gothic style semi detached house with spacious accommodation over three floors brimming with original features situated within walking distance of the town centre and station.
Entrance porch, entrance hall, sitting room, dining room, kitchen, utility/cloakroom, office/bedroom 4,3 double bedrooms, bathroom, gas central heating, garage, parking, gardens to the front and rear.
Directions: Proceed in a southerly direction through Uckfield High Street and turn left at the traffic lights onto Framfield Road. Number 34 will be found on the right hand side indicated by our For Sale Board.
Situation: The property is situated in a central location close to all amenities. Uckfield has good shopping facilities, well regarded schools, restaurants, cinema, leisure centre/swimming pool complex and railway station with services to London Bridge and East Croydon. There are bus services to Tunbridge Wells and Brighton.
To be sold: A stunning Gothic style semi detached house, one of six similar parties - real local landmarks. The house has been sympathetically modernised to preserve the many original features whilst offering accommodation well suited to modern living. An inspection is strongly recommended and the accommodation is as follows:
Entrance porch: With decorative balustrading, quarry tiled floor, stripped arched front door to:
Entrance hall: With tiled floor, staircase to the first floor and to the basement area, door to:
Dining room: With window to the side, doorway to:
Sitting room: With arched mullioned windows to the front, window to the rear, fireplace with timber surround and cast iron inset with tiled hearth, wall light points.
Kitchen: With range of cream painted units with varnished wood work surfaces, integrated dishwasher, inset white one and a half bowl sink unit with mixer tap, range style cooker with gas hobs and electric double oven with grill, stainless steel extractor hood and splashback, range of wall cupboards, fitted shelves, space for fridge/freezer, slate floor with underfloor heating, downlighters.
From the Hallwaya tiled staircase leads down to:
Lower hallway: With downlighters.
Utility/cloakroom: With w.C. With concealed cistern, corner wash hand basin, space for washing machine, tiled walls, extractor fan, downlighters. N.B. This room was formerly a Shower Room which could be reinstated if required.
Office/bedroom 4: With continuation of tiled floor, range of cupboard units, beamed ceiling, window to the front with obscured glass, wall light points.
First floor landing: Well lit by attractive arched window, hatch to loft space housing gas fired boiler.
Bedroom 1: A lovely room formerly two rooms and full of character with arched mullioned window and further window to the front, built-in cupboard over the stairs and small storage cupboard.
Bedroom 2: With arched shelved recess.
Bedroom 3: With window overlooking the rear garden.
Bathroom: With white suite comprising panel bath with mixer tap, shower over the bath with glazed screen, low flush w.C., wash hand basin with mixer tap and towel rail, heated towel rail, part tiled walls, and arched window with obscured glass.
Outside: To the front of the property there is an area of garden with shrubs and young Beeches planted to the front boundary. Attractive railings along the road frontage. A driveway provides off road parking for a number of cars and leading to single garage. The rear garden comprises a generous paved patio area wrapping around the house, two wide steps down to good sized lawned area with mature hedgerow to the boundary. Circular paved seating area and timber summerhouse with adjoining flower beds.
Consumer Protection from Unfair Trading Regulations 2008.
The Agent has not tested any apparatus, equipment, fixtures and fittings or services and so cannot verify that they are in working order or fit for the purpose. A Buyer is advised to obtain verification from their Solicitor or Surveyor. References to the Tenure of a Property are based on information supplied by the Seller. The Agent has not had sight of the title documents. A Buyer is advised to obtain verification from their Solicitor. Items shown in photographs are not included unless specifically mentioned within the sales particulars. They may however be available by separate negotiation. Buyers must check the availability of any property and make an appointment to view before embarking on any journey to see a property.
Property Location
Similar Properties
Semi-detached house For Sale Uckfield Semi-detached house For Sale TN22 Uckfield new homes for sale TN22 new homes for sale Flats for sale Uckfield Flats To Rent Uckfield Flats for sale TN22 Flats to Rent TN22 Uckfield estate agents TN22 estate agents



.png)










