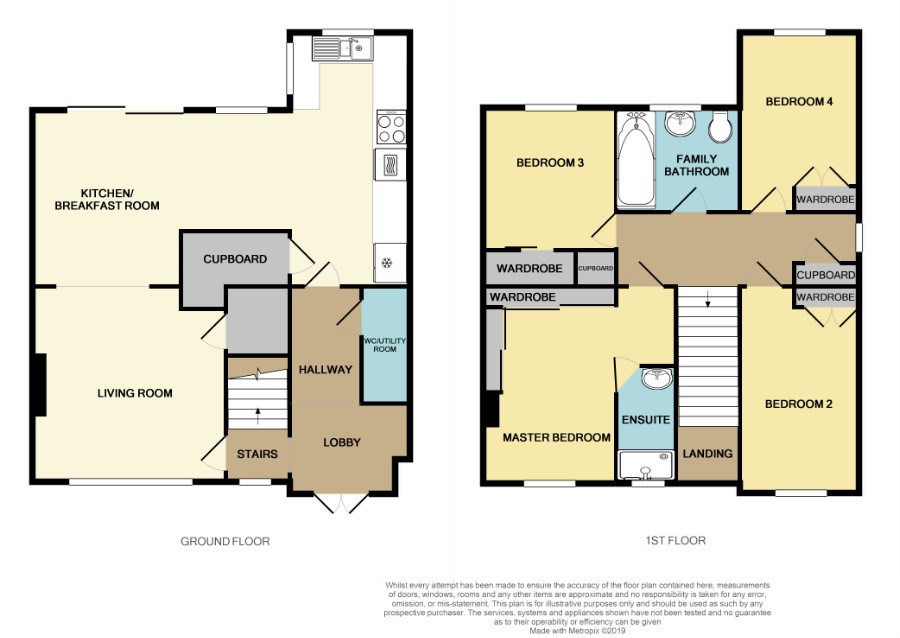4 Bedrooms Semi-detached house for sale in France Lane, Hawkesbury Upton, Badminton GL9 | £ 385,000
Overview
| Price: | £ 385,000 |
|---|---|
| Contract type: | For Sale |
| Type: | Semi-detached house |
| County: | South Gloucestershire |
| Town: | Badminton |
| Postcode: | GL9 |
| Address: | France Lane, Hawkesbury Upton, Badminton GL9 |
| Bathrooms: | 0 |
| Bedrooms: | 4 |
Property Description
Located within the sought after village of Hawkesbury Upton and tucked away within a private position is this substantially sized, four bedrooms family home. The property itself is presented to a modern standard and briefly comprises of;- A bright lounge that leads to the open plan kitchen/dining room and benefits from integrated appliances and lovely views over the rear garden and a separate utilityroom/W, C. To the first floor, you will find four double bedrooms which all benefit from built-in wardrobes, an en-suite to the master bedroom and a good sized family bathroom.
Externally the property has a large rear garden with two decking areas and to the front, there is a sweeping driveway with space for a number of vehicles. This property also has the use of a 3/4 acre paddock located behind the rear boundary, which is exclusively shared with four of the neighbour. The land is hugely popular with the neighbouring children, who regularly arrange camping and get-togethers.
Hawkesbury Upton is a hugely popular village on the outskirts of the Cotswolds and this property takes full advantage of being within walking distance to the pubs, schools and shops at the heart of the village. The village is well-situated with the towns of Tetbury, Yate & Chipping Sodbury and Wotton-Under-Edge all within close proximity. For commuting, both junctions for the M4 and M5 are reachable within 9 miles.
Ground floor
lobby and entrance hallway
7' 1" x 5' 11" (2.16m x 1.80m) The property is accessed through a UPVC door with double glazed glass panels which lead into the lobby/entrance hallway and comprises of;- laminate flooring, radiator, ceiling light, a carpeted staircase which rises to the first floor and access into the downstairs W.C/Utility room, kitchen and lounge.
W.C/utility
8' 5" x 4' 1" (2.57m x 1.24m) Sink and toilet basin, laminate flooring, ceiling light and electric/plumbing for a washing machine and tumble dryer.
Living room
15' 5" x 12' 3" (4.70m x 3.73m) UPVC double glazed window overlooking the front garden, carpeted flooring, wall mounted electric fire, tall radiator, stoarge cupboard, 2X ceiling chandeliers and four wall mounted lights.
Open plan kitchen/dining /breakfast room.
26' 6" x 17' 6" (8.08m x 5.33m) A Substantially sized 26ft space which comprises of;- UPVC sliding doors overlooking the rear garden and three UPVC double glazed windows, laminate flooring, storage cupboard, 2X ceiling chandeliers and ceiling spotlights, a range of matching wall and base units with high gloss doors, laminate worktops and a range of integrated appliances including;- a double oven, hob, extractor fan, wine cooler. The kitchen also has space for 4 freestanding appliances.
First floor
landing
15' 4" x 4' 5" (4.67m x 1.35m) Carpeted flooring, airing cupboard, radiator, ceiling light, smoke detector and access to the lofty via a ceiling hatch.
Master bedroom
13' 2" x 12' 3" (4.01m x 3.73m) A generously sized master bedroom which benefits from carpeted flooring, fitted wardrobes, radiator, ceiling light and access to the en-suite.
En-suite
7' 11" x 4' 11" (2.41m x 1.50m) UPVC double glazed window with obscured glass panel, double shower, sink and toilet basin, vinyl flooring and ceiling spotlights.
Bedroom 2
11' 1" x 8' 11" (3.38m x 2.72m) UPVC double glazed window with a front aspect view, carpeted flooring, radiator, ceiling light and fitted warderobe.
Bedroom 3
13' 1" x 7' 4" (3.99m x 2.24m) UPVC double glazed window with a rear aspect view, carpeted flooring, radiator, ceiling light and fitted wardrobe with double doors.
Bedroom 4
11' 8" x 7' 5" (3.56m x 2.26m) UPVC double glazed window with a rear aspect view, carpeted flooring, radiator, ceiling light and fitted wardrobe.
Family bathroom.
7' 4" x 5' 7" (2.24m x 1.70m) UPVC double glazed window with obscured glass panel, bath with overhead power shower, sink and toilet basin, partially tiled walls, fitted vanity unit and shelving and a heated towel rail.
External spaces
gardens
The front garden benefits from a sweeping gravelled driveway which can accommodate 4 cars, a flowered border which has a variety of mature plants and shrubs, the oil tank is also located within the front garden and is secured by wood panel fencing.
The rear garden is landscaped over two sections and offers a decked sitting area with steps that lead down to a large lawned space. The rear garden is fully secured with wood panel fencing and benefits from a number of mature trees and plants.
Located at the bottom of the rear garden is a 3/4 acre paddock which the property has exclusive use of, along with four of the neighbours.
Property Location
Similar Properties
Semi-detached house For Sale Badminton Semi-detached house For Sale GL9 Badminton new homes for sale GL9 new homes for sale Flats for sale Badminton Flats To Rent Badminton Flats for sale GL9 Flats to Rent GL9 Badminton estate agents GL9 estate agents



.png)