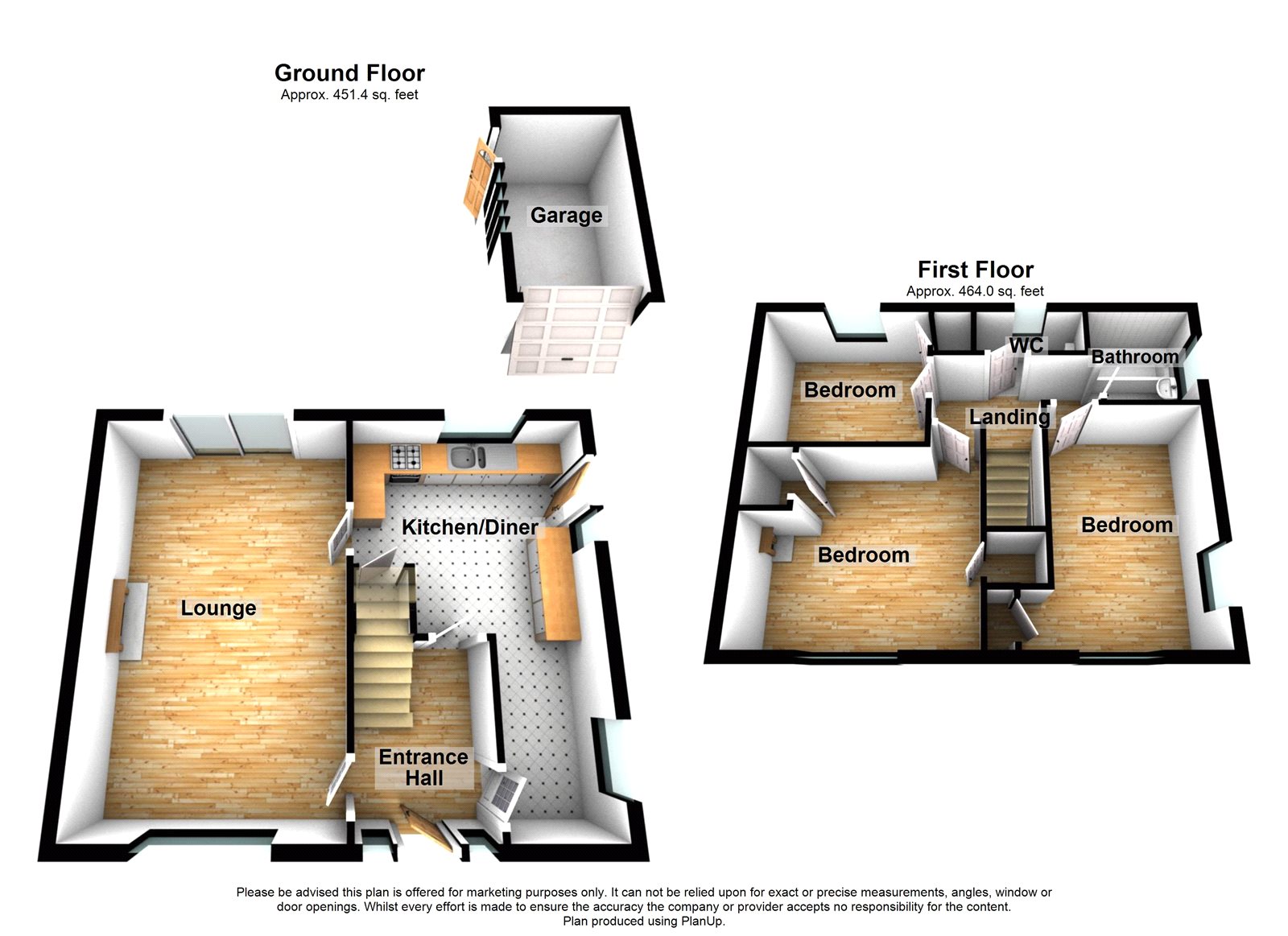3 Bedrooms Semi-detached house for sale in Franklin Road, Gravesend, Kent DA12 | £ 280,000
Overview
| Price: | £ 280,000 |
|---|---|
| Contract type: | For Sale |
| Type: | Semi-detached house |
| County: | Kent |
| Town: | Gravesend |
| Postcode: | DA12 |
| Address: | Franklin Road, Gravesend, Kent DA12 |
| Bathrooms: | 1 |
| Bedrooms: | 3 |
Property Description
Guide price £280000 to £300000. Situated in a very popular location close to both valley drive and riverview park is this spacious three bedroom semi detached house which is a n ideal family house and has a 64' x 30' west facing rear garden along with detached garage and driveway (nb. No dropped kerb. Internally is an entrance hall, 19'6 lounge with patio doors leading to the garden and an 18' is an ideal first or second time purchase. The property has 17' lounge and a backward l-Shaped kitchen/diner. Upstairs has three good size bedrooms and bathroom with separate W.C . This well kep home would benefitr from some modernisation internally but is still ready to move in straightway and decorate and update in your own time. Offered with no forward chain we urge an early internal inspection.
Exterior
Rear Garden: Approx: 64'4 x 30'9: Paved patio area. Laid to lawn. Flower and shbu border. Shed to rear. Outside tap.
Garage: 19'0 x 8'10: Detached garage to rear. Supplied with power and light. Drive to front. (No dropped kerb).
Key Terms
Gravesend is sought-after by families looking for high-calibre education. As well as a number of private schools, including Gads Hill, Bronte and Cobham Hall, there is the duo of well-respected grammar schools – Gravesend Grammar for Boys and Gravesend Grammar for Girls. The choice of primary schools is extensive and further education is provided in the shape of Northwest Kent College, The University of Greenwich and Mid. Kent College.
Entrance Hall:
Door to front. Carpet. Radiator.
Lounge: (19' 6" x 11' 11" (5.94m x 3.63m))
Leaded light double glazed window to front. Carpet. Double radiator. Coved ceiling. York stone fireplace. Coved and textured ceiling.
Kitchen/Diner: (18' 10" x 11' 10" (5.74m x 3.6m))
Leaded light double glazed window to side. Leaded light double glazed window to rear. Frosted double glazed door to garden. Modern Oak style fitted wall and base units. Under-stairs cupboard. 1 1/2 bowl sink and drainer unit. Coved and textured ceiling.
Landing:
Access to insulated loft. Doors to:-
Bedroom 1: (12' 11" x 8' 3" (3.94m x 2.51m))
Leaded light double glazed window to front. Carpet. Double radiator. Leaded light double glazed window to front. Built-in wardrobe cupboard.
Bedroom 2: (11' 11" x 10' 5" (3.63m x 3.18m))
Leaded light double glazed window to front. Carpet. Double radiator. Coved and textured ceiling. Built-in storage cupboard x 2.
Bedroom 3: (8' 7" x 8' 2" (2.62m x 2.5m))
Leaded light double glazed window to rear. Carpet. Double radiator. Coved and textured ceiling. Built-in cupboard housing gas fired boiler.
Bathroom:
Double glazed frosted leaded light window to side. Suite comprising panelled bath with mixer tap and shower attachment. Pedestal wash hand basin. Low level w.C. Tiled walls. Radiator.
Seperate W.C.:
Frosted double glazed leaded light window to rear. Low level w.C. Tiled walls.
Property Location
Similar Properties
Semi-detached house For Sale Gravesend Semi-detached house For Sale DA12 Gravesend new homes for sale DA12 new homes for sale Flats for sale Gravesend Flats To Rent Gravesend Flats for sale DA12 Flats to Rent DA12 Gravesend estate agents DA12 estate agents



.png)











