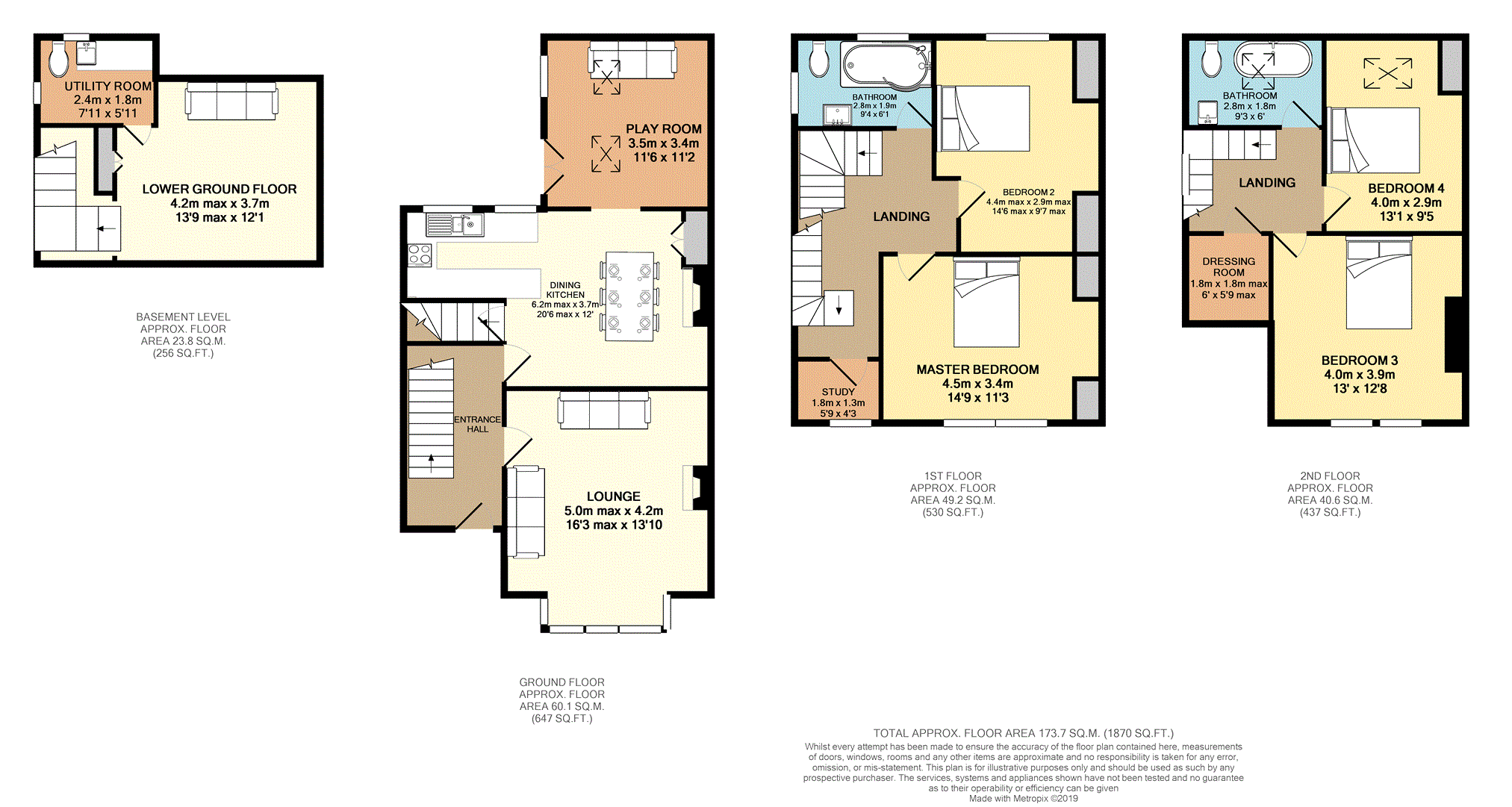4 Bedrooms Semi-detached house for sale in Franklin Square, Harrogate HG1 | £ 550,000
Overview
| Price: | £ 550,000 |
|---|---|
| Contract type: | For Sale |
| Type: | Semi-detached house |
| County: | North Yorkshire |
| Town: | Harrogate |
| Postcode: | HG1 |
| Address: | Franklin Square, Harrogate HG1 |
| Bathrooms: | 2 |
| Bedrooms: | 4 |
Property Description
***open viewing Saturday 6th April from 12 noon-4pm please log on to arrange A timed slot*** ***A superbly presented 4 double bedroom stone built semi detached family home is available with no chain in this much sought after area*** The accommodation comprises of entrance hall, lounge, kitchen/dining room, playroom. To the lower ground floor there is a beautiful space currently being used as a family/cinema room (N.B. This cannot officially be classed as a fourth reception room due to height restrictions on the stairs, but is fully functional as a room), utility room with guest w.C. On the first floor there are two double bedrooms, bathroom and study. The second floor has two further double rooms and bathroom with a storage room. The exterior has gated access with garden to the front and side with a patio area to the rear.
Entrance Hall
12'5" x 6'9"
Oak flooring, stairs to first floor door through the lounge and kitchen/dining room.
Lounge
16'3" (max) x 13'10"
Oak floor, TV point, Feature fireplace with wooden surround and cast iron insert with tiles. Radiator.
Kitchen/Dining Room
20'6"(max) x 12'0"
Range of wall and base units with granite work top surfaces over, one and a half sink and drainer unit, halogen hob with extractor hood over, built in double oven, built in microwave, built in fridge/freezer, integrated dishwasher. Oak flooring.
Dining Area
Feature open fireplace, built in storage cupboard, oak flooring, door through to the playroom.
Study/Playroom
11'6" x 11'2"
French doors leading through to the rear garden,
Velux window, laminate flooring, radiator.
Lower Ground Floor
Stairs from the dining room lead down to the lower ground floor.
Lower Floor Room
13'9"(max) x 12'1"
Currently being used as a home/cinema room, TV point, built in cupboard and shelving, door through to the utility room. As previously mentioned this cannot officially be classed as a room, but is fully functional as one.
Utility Room
7'11" x 5'11"
Range of built in units, sink and tap, boiler, low level w.C.
First Floor Landing
Stairs leading to second floor.
Master Bedroom
14'9" x 11'3"
Built in wardrobes, radiator.
Bedroom Two
14'6" x 9'7"
Built in wardrobes, radiator.
Bathroom
9'4" x 6'1"
Curved bath with shower screen and shower over, low level w.C., basin in vanity unit, tiled walls and floor, radiator.
Store Room
5'9" x 4'3"
Second Floor Landing
Access to roof space
Bedroom Three
13'0" x 12'8"
Windows to front access, radiator.
Bedroom Four
13'1" x 9'5"
Built in wardrobe and storage cupboard, Velux window, radiator.
Bathroom Two
9'3" x 6'0"
Roll top double ended bath with mixer taps and shower attachment, low level w.C., wash basin, tiled walls and floor, radiator.
Garden
The garden wraps around to three sides with the front being mainly laid to lawn with trees and hedging. The side garden has a pathway to the rear with shrubs edging and the rear garden is a spacious patio area. The property is surrounded by a wrought iron railings on a low wall.
Property Location
Similar Properties
Semi-detached house For Sale Harrogate Semi-detached house For Sale HG1 Harrogate new homes for sale HG1 new homes for sale Flats for sale Harrogate Flats To Rent Harrogate Flats for sale HG1 Flats to Rent HG1 Harrogate estate agents HG1 estate agents



.png)











