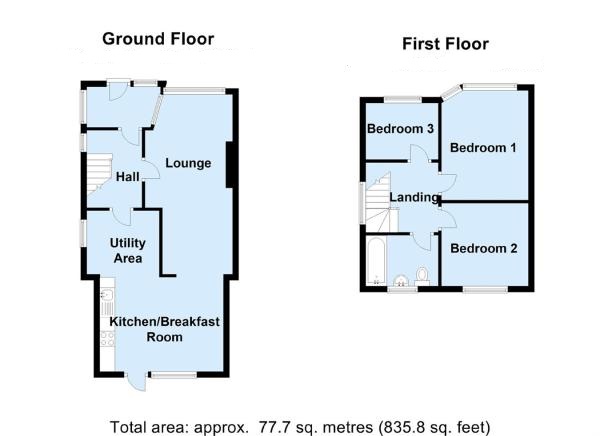3 Bedrooms Semi-detached house for sale in Frankswood Avenue, Petts Wood, Orpington BR5 | £ 525,000
Overview
| Price: | £ 525,000 |
|---|---|
| Contract type: | For Sale |
| Type: | Semi-detached house |
| County: | London |
| Town: | Orpington |
| Postcode: | BR5 |
| Address: | Frankswood Avenue, Petts Wood, Orpington BR5 |
| Bathrooms: | 1 |
| Bedrooms: | 3 |
Property Description
A viewing is highly advised of this well positioned 3 bedroom semi detached family home which is set within close proximity of Petts Wood mainline station, amenities at Queensway & Station Square as well as a selection of highly regarded schools. The property offers a thru lounge/diner, open to a kitchen/breakfast room & ground floor W.C. The first floor has 3 bedrooms & a family bathroom. This property also has excellent potential to extend (stpp).
Front Laid to lawn with driveway parking leading up to:
Entrance porch Tiled floor. Security front door with access into:
Hallway Double glazed window to side. Understairs storage cupboard, laminate flooring and radiator.
WC Window to side. Low flush wc, wash hand basin and laminate flooring.
Thru lounge 20' 5" x 9' 10" reduced to 8'6 (6.22m x 3m) Double glazed window to front. Double radiator and laminate flooring.
Kitchen 13' 7" x 10' (4.14m x 3.05m) Window to rear. Fitted kitchen with a range of wall and base units with complimenting roll top work surfaces. 1 1/2 bowl sink unit with mixer tap and drainer to side. Four ring gas hob, space and plumbing for washing machine. Fitted extractor and laminate flooring.
Stairs leading to first floor landing
first floor landing Double glazed window to side. Carpet is laid.
Bedroom one 11' 6" x 9' 8" (3.51m x 2.95m) Double glazed window to front. Radiator and carpet is laid.
Bedroom two 9' 9" x 8' 11" (2.97m x 2.72m) Double glazed window to rear. Storage cupboard and carpet is laid.
Bedroom three 7' 4" x 5' 11" (2.24m x 1.8m) Double glazed window to front. Radiator and carpet is laid.
Bathroom Double glazed window to rear. Bathroom suite comprising pedestal wash hand basin, panel enclosed bath with mixer tap and shower attachment. Heated towel radiator and tiled flooring.
Garden 55' Approx. (16.76m) Laid to lawn with a patio area. Side access.
Timber summer house 16' x 14' 2" (4.88m x 4.32m)
garage
directions From Petts Wood, Station Square, proceed down Fairway and right into Tudor Way. Right at mini-roundabout into Queensway and continue round into Franks Wood Avenue.
Available now to view is this highly versatile extended 3 bedroom semi detached family home set within easy reach of Petts Wood mainline station and a host of excellent local schools. Upon entering the property viewers will note a through lounge/diner, this is open to a light kitchen/diner with access to the pleasant rear garden. The first floor has 3 bedrooms and a family bathroom. Externally the rear garden extends to approx 55', the vendors have installed a useful large summer house and good size patio. The property still has side access via double gates which leads to the front and two car off road parking. In our opinion the property has superb potential to extend to the rear, side and loft (stpp). We highly advise an early viewing.
Property Location
Similar Properties
Semi-detached house For Sale Orpington Semi-detached house For Sale BR5 Orpington new homes for sale BR5 new homes for sale Flats for sale Orpington Flats To Rent Orpington Flats for sale BR5 Flats to Rent BR5 Orpington estate agents BR5 estate agents



.png)











