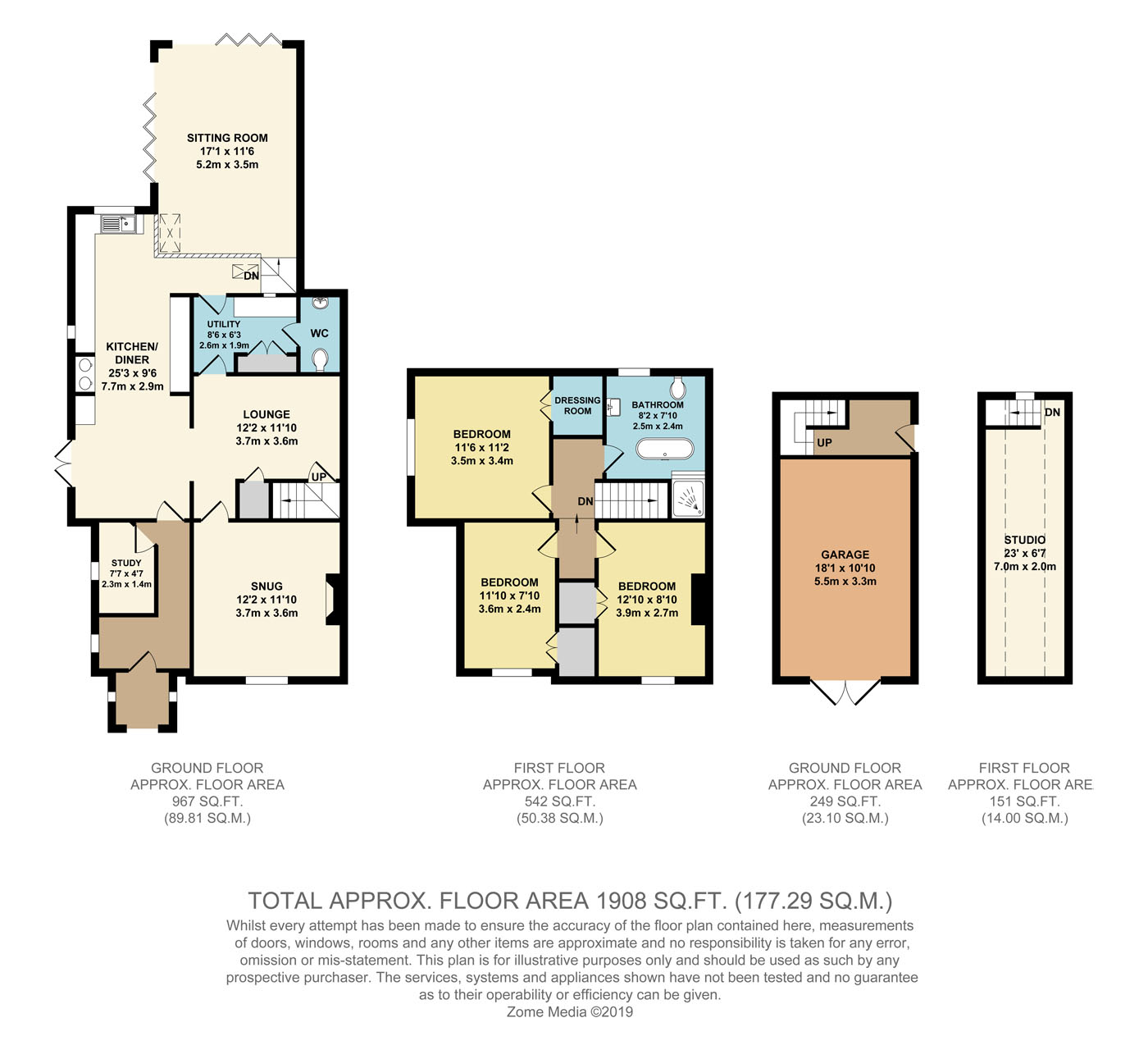3 Bedrooms Semi-detached house for sale in Frant Road, Tunbridge Wells TN3 | £ 725,000
Overview
| Price: | £ 725,000 |
|---|---|
| Contract type: | For Sale |
| Type: | Semi-detached house |
| County: | Kent |
| Town: | Tunbridge Wells |
| Postcode: | TN3 |
| Address: | Frant Road, Tunbridge Wells TN3 |
| Bathrooms: | 1 |
| Bedrooms: | 3 |
Property Description
This distinctive home sits just south of Tunbridge Wells between the town and the nearby picturesque village of Frant and beyond. The cottage is Grade II listed and sympathetically extended to be both spacious and charming in character. Particularly eye catching rooms are the delightful kitchen diner and the impressive lounge that enjoys bi-fold doors that open directly onto the landscaped gardens.
All three double bedrooms are found on the first floor and are served by a family bathroom with a roll top bath and separate shower enclosure.
Externally the well tended rear garden is laid to a fine patio and lawn that flanks an elegant Japanese inspired koi pond with landscaping and a wooden bridge. To the side of the property and accessed from the kitchen is an entertainment terrace with an outside kitchen.
Parking is both generous and very secure. Solid remotely controlled entrance gates open onto a block paved driveway that can comfortably afford parking for several vehicles. In addition a detached garage building - with its own working clock face, provides covered parking for a further car. Above is a store room that has its own entrance door from the side of the garage.
Properties offering such character and calibre are a rare find. Prospective purchasers are advised to express their interest at the earliest opportunity.
Entrance porch Stone gabled entrance porch with paved floor. Wooden side benches. Wooden entrance door opening into:
Entrance hallway Leaded windows to side. Radiator. Tiled floor.
Study Leaded window to side. Radiator. Wood effect flooring.
Family room Under-stairs storage cupboard. Radiator. Fitted carpet.
Snug Windows to front. Exposed chimney breast housing a wood burner. Radiator. Fitted carpet.
Kitchen/diner Windows to side and rear. French doors to side. Ceramic butler sink. Granite counter tops with mixer taps. Electric aga range cooker. Comprehensive range of cupboard and drawer base units. Integrated dishwasher. Upright cabinets housing fridge and freezer. Range of eye level wall cabinets. Above range extractor fan. Local wall tiling. Radiator. Tiled floor with part underfloor heating.
Utility room Wooden counter tops. Space below for washing machine and tumble dryer. Cupboard housing hot water cylinder. Radiator. Tiled floor.
Ground floor W.C. Low level close coupled W.C. Pedestal wash hand basin. Local wall tiling. Tiled floor.
Lounge Oak framed double glazed bi-fold doors opening to garden. Overhead Velux window. Tiled floor with underfloor heating.
Staircase to first floor & landing Fitted carpet. Access to loft space.
Master bedroom Windows to side. Large walk in closet. Fitted carpet.
Bedroom Window to front. Built in closet. Radiator. Exposed floorboards.
Bedroom Window to front. Built in closet. Radiator. Exposed floorboards.
Family bathroom Window to rear. Free standing roll top bath with mixer tap and hand shower. Tiled shower enclosure. Low level close coupled W.C. Pedestal wash hand basin. Half height wood panelling to walls. Radiator plus heated towel rail. Tiled floor.
Frontage & parking The main frontage of the property is laid to block paving providing secure parking behind remotely controlled solid entrance gates, for approximately six vehicles. Separate pedestrian gate to front. Gated bin store with oil tank (fuelling hot water and central heating). Outside security lighting.
Side garden Laid to paving to provide an entertainment space with outside kitchen including sink.
Rear garden Accessed directly from the lounge with southerly and westerly aspects. Extensive sandstone patio. Flat lawn with arbour seating area. Two large storage sheds/playhouses. Ornamental fishpond with waterfall and concealed filtration system, Japanese style landscaping and wooden bridge. Extensive outside lighting.
Garaging with store room over Detached garage building with attractive working clock face to front gable end. Twin entrance doors. Internal power and light. Side door accessing lobby (with oil fired boiler). Staircase to first floor store room. Window to rear. Wood effect flooring.
Property Location
Similar Properties
Semi-detached house For Sale Tunbridge Wells Semi-detached house For Sale TN3 Tunbridge Wells new homes for sale TN3 new homes for sale Flats for sale Tunbridge Wells Flats To Rent Tunbridge Wells Flats for sale TN3 Flats to Rent TN3 Tunbridge Wells estate agents TN3 estate agents



.png)









