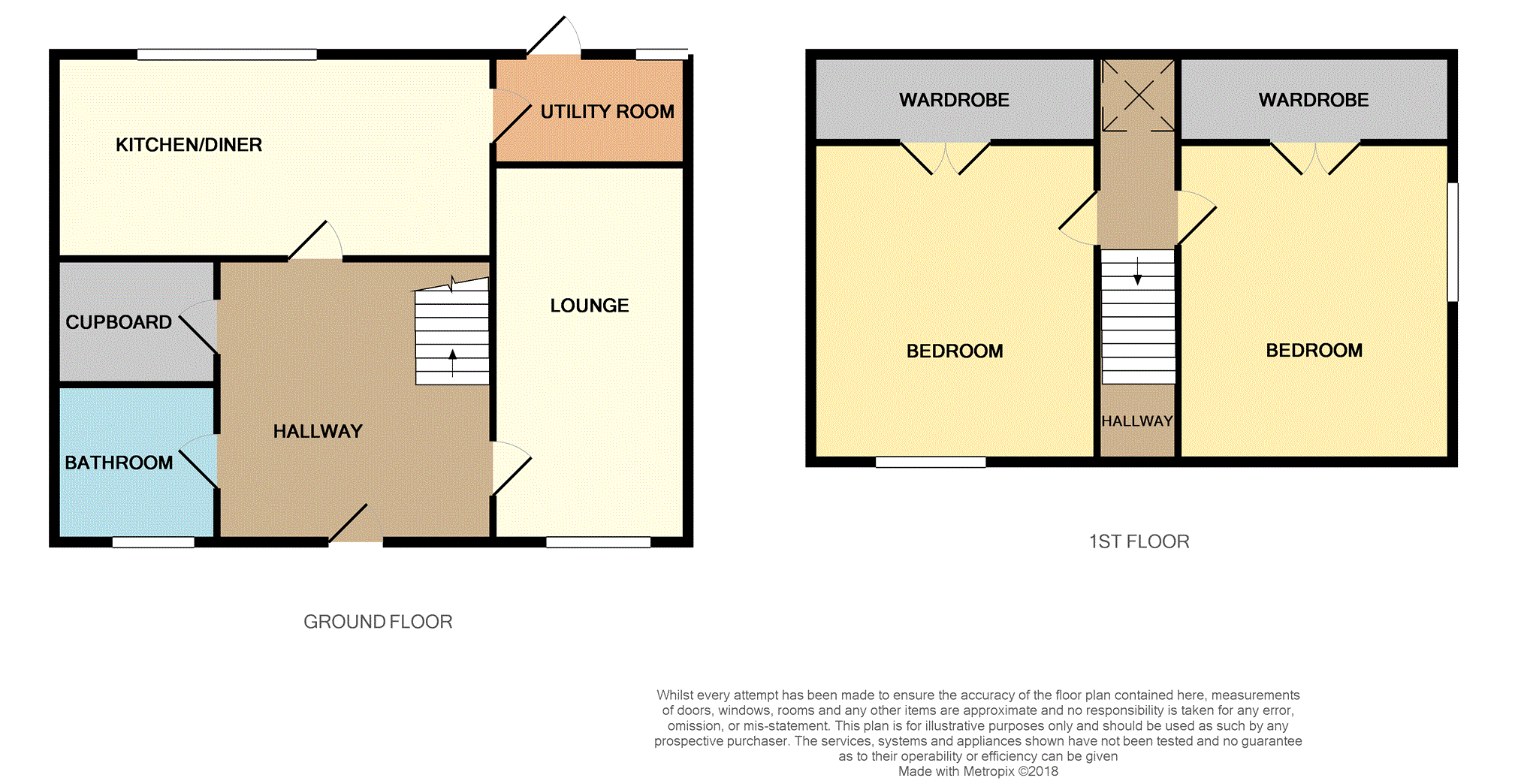2 Bedrooms Semi-detached house for sale in Fraser Drive, Lochgelly KY5 | £ 85,000
Overview
| Price: | £ 85,000 |
|---|---|
| Contract type: | For Sale |
| Type: | Semi-detached house |
| County: | Fife |
| Town: | Lochgelly |
| Postcode: | KY5 |
| Address: | Fraser Drive, Lochgelly KY5 |
| Bathrooms: | 1 |
| Bedrooms: | 2 |
Property Description
Well presented 2 bedroom semi detached property situated in a popular residential area close to local amenities, school catchment and views over the park. Accommodation comprises spacious lounge, dining kitchen, utility, 2 double bedrooms, bathroom. Gardens to front and rear. Driveway for several cars. GCH. Dg. Access to entrance hallway via UPVC/glazed door with co-ordinating glazed panel allowing plenty of natural light
Entrance Hallway
Entrance Hallway allows access to lower living accommodation. Newly carpeted stairway rising to first floor landing. Large walk in storage cupboard providing ample storage and housing the fuse box and electric meter. Under stair storage cupboard providing additional storage. Radiator. Carpeted.
Lounge
18' x 10'3"
Well presented spacious lounge with large double glazed picture window overlooking the front of the property allowing views over the park and surrounding countryside. Coving. 2 Radiators. Carpeted. Access to the kitchen.
Kitchen/Diner
12'5" x 11'1"
Well presented spacious kitchen comprising floor standing and wall mounted storage units. Large double glazed window overlooking the rear of the property. Ample tiled work surface. 1 1/2 bowl stainless steel sink with mixer tap. 4 burner Neff electric ceramic hob and co-ordinating electric cooker. Stainless steel/glass extractor hood. Breakfast bar to seat 2 people. Ample space for table and chairs. Radiator. Ceramic tiled flooring. Access to utility room.
Utility Room
10'2" x 4'10"
Utility room with opaque double glazed window to the rear of the property. Allows access to rear garden via UPVC/opaque glazed door. Houses the Worcester combi boiler. Plumbed for washing machine. Space for upright fridge freezer.
Rear Garden
Rear Garden comprises chipped area. Mature planting. 2 paved patio areas. Shed. Timber fence surround.
Front Garden
Front Garden comprises mainly laid to chips with driveway for several cars.
First Floor Landing
Carpeted stairway rising to first floor landing. Coombe ceiling with Velux window providing ample natural light. Storage cupboard into the eaves. Display shelf.
Bedroom One
10'9" x 10'3"
Spacious double bedroom with double glazed window to the side of the property. Part coombe ceiling. Fitted wardrobes providing ample shelved and hanging space. Radiator. Carpeted.
Bedroom Two
14'1" x 8'8"
Additional double bedroom with double glazed window to the front of the property with fantastic views over the park and surrounding countryside. Part coombe ceiling. Fitted wardrobes providing ample shelved and hanging space. Radiator. Carpeted.
Bathroom
6'9" x 5'6"
Beautifully presented contemporary bathroom with low level WC. Pedestal wash hand basin. Panelled bath with mains mixer shower over the bath. UPVC tongue in groove panelling to the ceiling with feature spotlights. Ceramic tiles to walls. Opaque double glazed window to the front of the property. Chrome heated towel rail. Vinyl flooring.
Property Location
Similar Properties
Semi-detached house For Sale Lochgelly Semi-detached house For Sale KY5 Lochgelly new homes for sale KY5 new homes for sale Flats for sale Lochgelly Flats To Rent Lochgelly Flats for sale KY5 Flats to Rent KY5 Lochgelly estate agents KY5 estate agents



.png)




