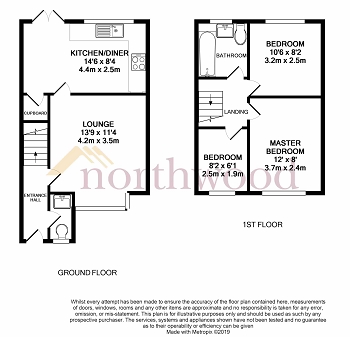3 Bedrooms Semi-detached house for sale in Frederica Gardens, Platt Bridge, Wigan WN2 | £ 119,950
Overview
| Price: | £ 119,950 |
|---|---|
| Contract type: | For Sale |
| Type: | Semi-detached house |
| County: | Greater Manchester |
| Town: | Wigan |
| Postcode: | WN2 |
| Address: | Frederica Gardens, Platt Bridge, Wigan WN2 |
| Bathrooms: | 0 |
| Bedrooms: | 3 |
Property Description
Perfect property for a first time buyer or young family, boasting beautiful presentation throughout and located on a quiet cul-de-sac within easy reach of local amenities and transport networks. Having been carefully maintained to a high standard, the property is in move in condition and benefits from a modern kitchen dining room with patio doors out to the garden and recently upgraded stunning family bathroom. Cosy lounge with lovely feature fireplace, three bedrooms, each with modern fitted wardrobes, private and enclosed rear garden, garage and driveway parking.
Entrance Hall
Accessed from pathway to the front via upvc double glazed door with leaded detailing, into entrance hall with ceiling light point, wall mounted radiator and tiled flooring, ground floor cloaks and stairs to first floor.
WC
Double glazed window to the front, ceiling light point, modern white suite comprising WC and wash basin within hi-gloss white vanity unit, tiled elevations and flooring.
Living Room 13'9" x 11'4" (4.19m x 3.45m)
Double glazed window to the front, ceiling light point, coving, feature fireplace with gas fire, black marble style hearth and base with cream stone style decorative surround, fitted television unit, wall mounted radiator and door through to kitchen diner.
Kitchen Dining Room 14'6" x 8'4" (4.41m x 2.54m)
Upvc double glazed patio doors to the rear, double glazed window to the rear, inset ceiling spotlights, range of modern fitted wall and base units in a hi-gloss cream finish with contrasting worktops and tiled splashbacks incorporating sink and drainer unit with mixer tap, gas hob with extractor over, integrated electric oven, space for washing machine and fridge freezer, understairs storage, wall mounted radiator and tiled flooring.
Stairs & Landing
Carpeted staircase to landing with decorative bannister, double glazed window to the side, ceiling light point, storage cupboard and loft access.
Master Bedroom 12'0" x 8'0" (3.65m x 2.43m)
Double glazed window to the front, ceiling light point, modern fitted wardrobes with dressing table and wall mounted radiator.
Bedroom Two 10'6" x 8'2" (3.20m x 2.48m)
Double glazed window to the rear, ceiling light point, modern fitted wardrobes in hi-gloss white finish with dressing table, wall mounted radiator and wooden effect laminate flooring.
Bedroom Three 8'2" x 6'1" (2.48m x 1.85m)
Double glazed window to the front, ceiling light point, fitted wardrobe, wall mounted radiator and wooden effect flooring.
Family Bathroom 6'0" x 5'9" (1.82m x 1.75m)
Double glazed window to the rear, inset ceiling spot lights, modern white suite comprising WC, washbasin within vanity unit, panelled bath with mixer tap and shower over, tiled elevations, wall mounted heated towel rail and tiled flooring.
Externally
Lawned front garden with pathway to front door. Driveway parking to the side with gated access to the rear. To the rear, flagged patio area, low maintenance garden area with raised planted borders, detached garage with up and over door to the front, pedestrian side door, power, light and security alarm system.
Property Location
Similar Properties
Semi-detached house For Sale Wigan Semi-detached house For Sale WN2 Wigan new homes for sale WN2 new homes for sale Flats for sale Wigan Flats To Rent Wigan Flats for sale WN2 Flats to Rent WN2 Wigan estate agents WN2 estate agents



.png)











