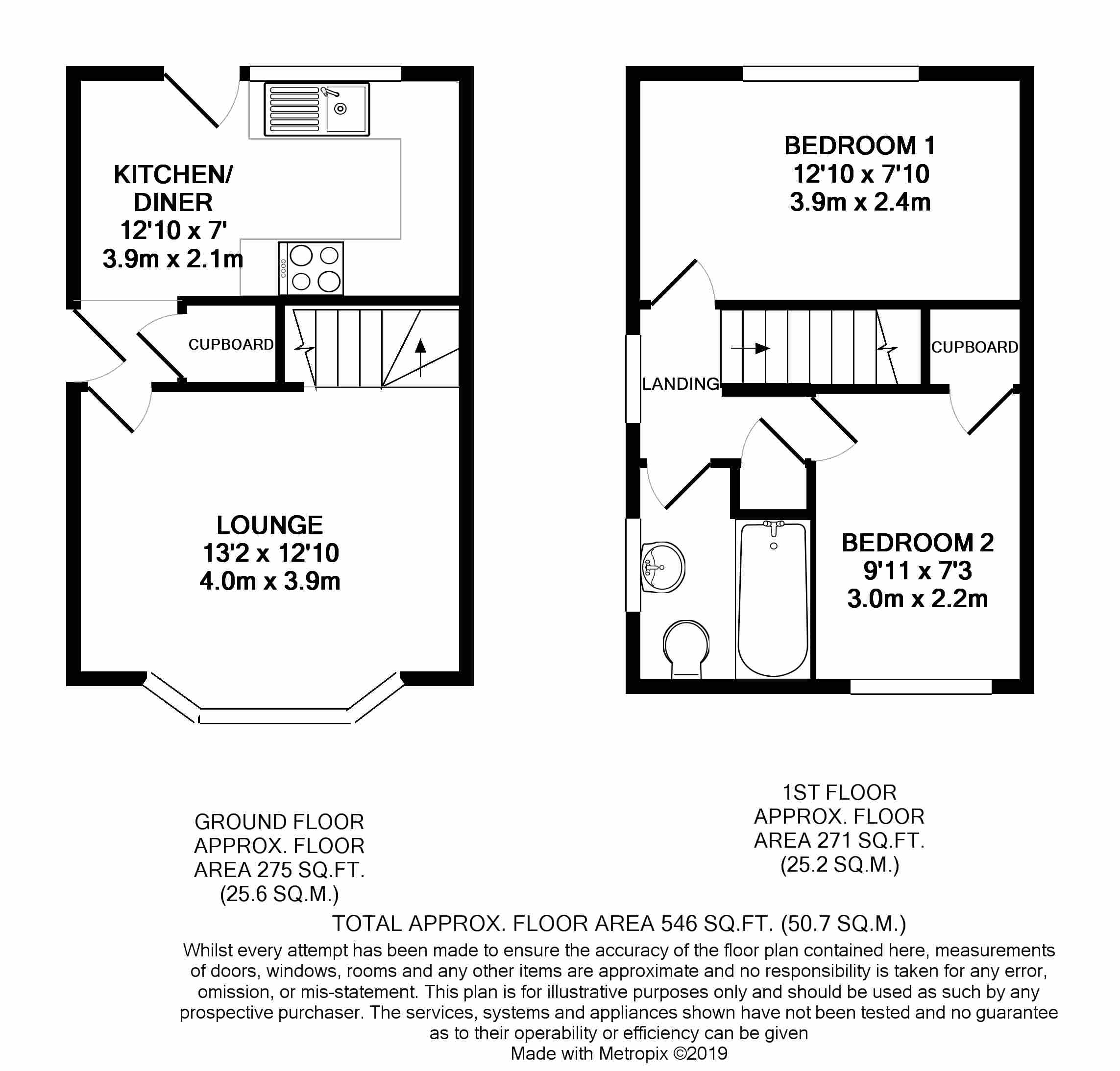2 Bedrooms Semi-detached house for sale in Freesland Rise, Nuneaton CV10 | £ 144,950
Overview
| Price: | £ 144,950 |
|---|---|
| Contract type: | For Sale |
| Type: | Semi-detached house |
| County: | Warwickshire |
| Town: | Nuneaton |
| Postcode: | CV10 |
| Address: | Freesland Rise, Nuneaton CV10 |
| Bathrooms: | 1 |
| Bedrooms: | 2 |
Property Description
* Perfect Purchase for First Time Buyer *Quiet Cul De Sac Location * Driveway Parking with Car Port* Close to Play Park * Nearby Schools & Local Amenities *
Well presented two bedroom semi detached property, located on a quiet cul de sac in the sought after Poplar Farm location in Nuneaton. In brief the property comprises; Hall, lounge, kitchen/diner to the ground floor. To the first floor, landing, two bedrooms and a family bathroom. Externally the property offers a driveway with off road parking to the front and a garden to the rear, and internally benefits from full double glazing and gas central heating throughout.
Ground floor
Hall
Having a built in cupboard, door to the lounge and kitchen/diner.
Lounge
12' 10" x 13' 2" (3.92m x 4.02m Max)
Having a double glazed window to the front aspect, wood effect laminate flooring, grey/white decor, TV aerial point, central heating radiator, main light fitting, space under stairs and stairs rising to the first floor.
Kitchen/Diner
12' 10" x 7' (3.92m x 2.14m)
Having a matching range of wall and base mounted units with roll top work surfaces over, stainless steel sink with mixer tap, electric oven, four ring electric hob, extractor hood over, space for dining area, appliance spaces, double glazed window to the rear aspect, main light fitting and a central heating radiator.
First floor
Landing
Stairs leading to first floor with grey carpeted flooring, doors leading to the bedrooms, bathroom and airing cupboard with a double glazed window to the side aspect.
Bedroom One
7' 10" x 12' 10" (2.39m x 3.92m)
Main double bedroom situated at the rear of the property with grey laminate flooring, neutral decor with feature wall, double glazed window, central heating radiator, main light fitting and TV aerial point.
Bedroom Two
9' 11" x 7' 3" (3.03m x 2.21m)
Smaller double bedroom situated at the front of the property with built in cupboard, grey carpeted flooring, neutral cream decor, double glazed window to the front aspect, main light fitting and central heating radiator.
Bathroom
Having grey PVC panelled walls with bath with electric shower over, low level W/C, pedestal wash basin, wall mounted vanity unit, double glazed window to the side aspect and a chrome heated towel rail.
Outside
Front Aspect
Having driveway parking to the front for up to 2/3 vehicles, car port to the side of the property and wooden gate leading to rear garden.
Rear Garden
Being non overlooked with patio area with split level leading to an extending lawn area and full fencing to the boundaries.
Property Location
Similar Properties
Semi-detached house For Sale Nuneaton Semi-detached house For Sale CV10 Nuneaton new homes for sale CV10 new homes for sale Flats for sale Nuneaton Flats To Rent Nuneaton Flats for sale CV10 Flats to Rent CV10 Nuneaton estate agents CV10 estate agents



.jpeg)


