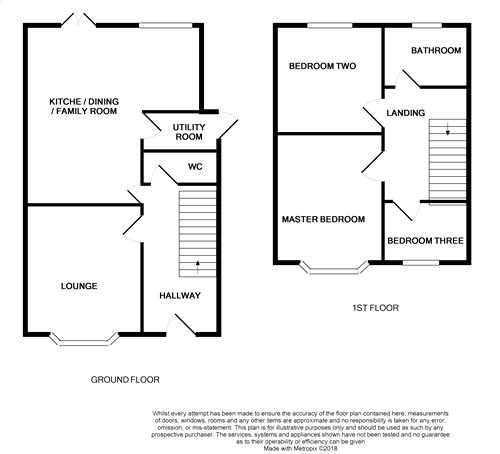3 Bedrooms Semi-detached house for sale in Friars Crescent, Delapre, Northampton NN4 | £ 279,995
Overview
| Price: | £ 279,995 |
|---|---|
| Contract type: | For Sale |
| Type: | Semi-detached house |
| County: | Northamptonshire |
| Town: | Northampton |
| Postcode: | NN4 |
| Address: | Friars Crescent, Delapre, Northampton NN4 |
| Bathrooms: | 0 |
| Bedrooms: | 3 |
Property Description
Key features:
- Extended Semi Detached
- Three Bedrooms
- Open Plan Kitchen/Diner and Family Room
- Refitted Bathroom
- Off Road Parking
- Enclosed Rear Garden
- Double Glazing
- Energy Efficiency Rating; D
Main Description
An extended and well presented semi detached family home, located on the popular area of Delapre providing easy access to Northampton Town Centre and the Ring roads including J15, M1. The accommodation comprises in brief; storm porch, entrance hall, lounge and open plan Kitchen/dining and family room. To the first floor are three bedrooms and bathroom. Additional benefits include, gas to radiator heating, double glazing, block paved off road parking and enclosed rear garden.
Ground floor
Storm Porch
Archway to front door.
Entrance hall
Entered via double glazed door, Stairs to the first floor, radiator, understairs storage cupboard with wall mounted boiler, Kardene flooring, doors to;
Cloakroom
Wash hand basin, w.C, extractor fan, radiator.
Lounge
3.78m x 3.68m (12' 5" x 12' 1") Double glazed bay window to the front aspect, tiled fireplace with surround, radiator.
Dining room
3.63m x 3.33m (11' 11" x 10' 11") Open plan leading to Kitchen and family area, radiator, Karndene flooring.
Kitchen/ family room
Refitted with a range of modern wall and base units with work surfaces over, integrated five ring induction hob, two Siemen's ovens, fridge/freezer and dishwasher, island unit with storage under, spot lights, double glazed French doors to the rear, Karndene flooring, radiator.
Utility room
2.44m x 1.60m (8' x 5' 3") One and a half bowl sink unit with cupboards under, space for washing machine, space for fridge/ freezer, door to the side aspect, extractor fan.
First floor
First floor landing
Loft access, doors;
Bedroom one
3.71m x 3.51m (12' 2" x 11' 6") Double glazed bay window to the front aspect, radiator, built-in cupboard.
Bedroom two
3.68m x 3.63m (12' 1" x 11' 11") Double glazed window to the rear aspect, radiator.
Bedroom three
2.79m x 2.26m (9' 2" x 7' 5") Double glazed window to the front aspect, storage cupboard, radiator.
Bathroom
Frosted double glazed window to rear aspect, re-fitted suite comprising panel bath with shower unit over, low level WC, wash hand basin, spotlights.
Externally
Front garden
Block paved providing off road parking, raised flower beds.
Rear garden
Landscaped southerly facing rear garden, paved patio, steps up leading to lawn with flower and shrub borders, mature trees, timber built shed, gated side access
Property Location
Similar Properties
Semi-detached house For Sale Northampton Semi-detached house For Sale NN4 Northampton new homes for sale NN4 new homes for sale Flats for sale Northampton Flats To Rent Northampton Flats for sale NN4 Flats to Rent NN4 Northampton estate agents NN4 estate agents



.png)











