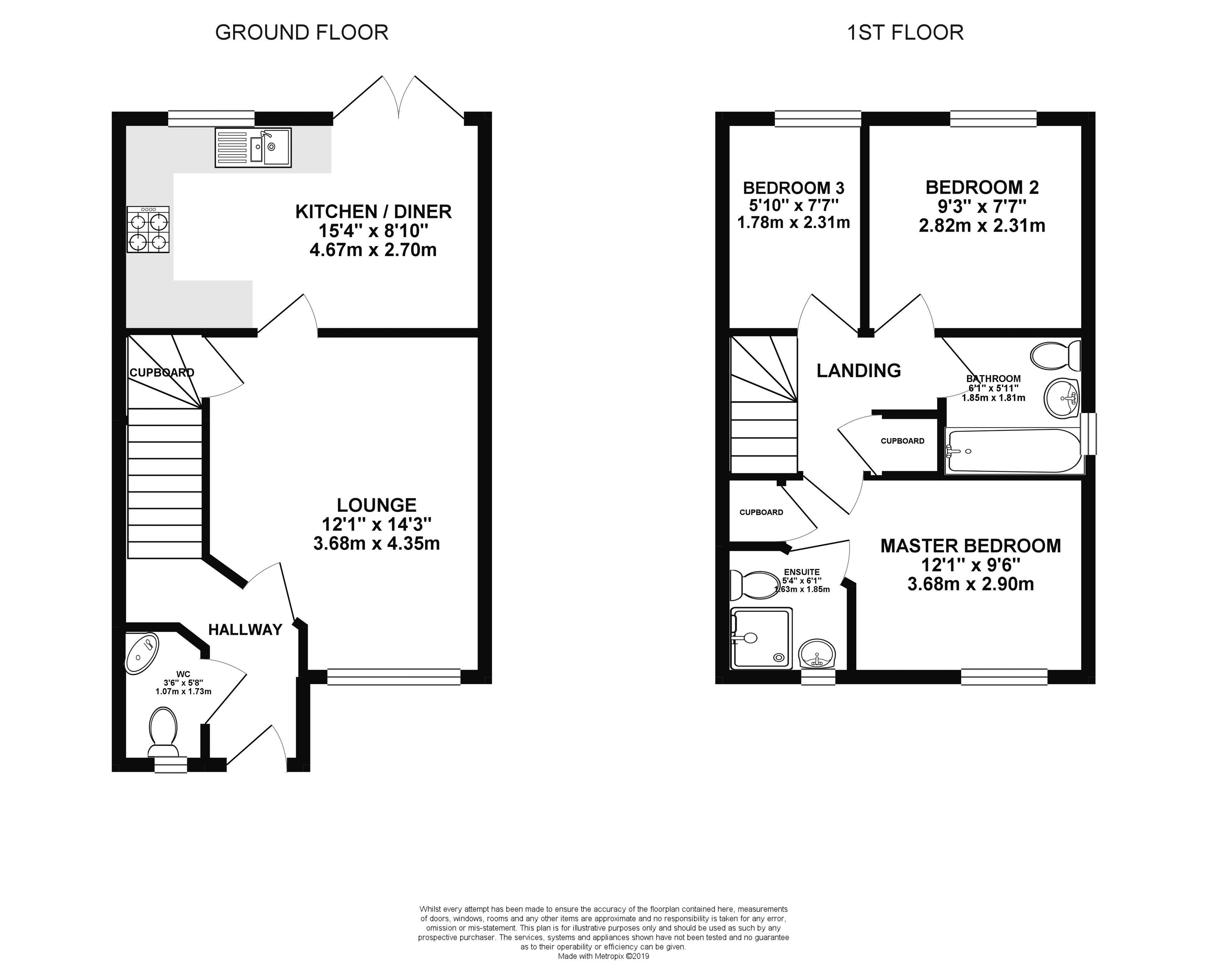3 Bedrooms Semi-detached house for sale in Friarwood Avenue, Pontefract WF8 | £ 150,000
Overview
| Price: | £ 150,000 |
|---|---|
| Contract type: | For Sale |
| Type: | Semi-detached house |
| County: | West Yorkshire |
| Town: | Pontefract |
| Postcode: | WF8 |
| Address: | Friarwood Avenue, Pontefract WF8 |
| Bathrooms: | 0 |
| Bedrooms: | 3 |
Property Description
Guide price £150,000 - £155,000. Updated, beautifully Presented, Popular location, close To pontefract town centre and Excellent transport Links, parking, Enclosed southerly facing Rear Garden.
Summary
Guide price £150,000 - £155,000. Our vendors bought this spacious semi-detached property from new and have spent time and money in updating the property to make it a lovely ready to move into home. The property is situated in a convenient location close to Pontefract Town Centre, Pontefract Hospital and other amenities.
The property offers fabulous well planned accommodation which briefly comprises: A good sized entrance hall, downstairs WC, kitchen / diner, lounge, three bedrooms (master en-suite) and a bathroom.
At the heart of the home is the substantial and stylish kitchen / diner which has a modern and comprehensive range of high gloss units with a selection of integrated appliances and floods natural light from the window and the French doors which overlook the rear garden.
Summary (Cont...)
The lounge offers the space and natural light expected in a modern family home. To the first floor there are three bedrooms (with an en-suite shower room to the master bedroom), two of the bedrooms are double. There is a good sized family bathroom which is fitted with a three piece suite in white.
The front of the property is open plan and there is a side driveway providing parking for approximately three vehicles. There are areas laid to gravel, a mature planted area and a paved pathway leading to the front door and the side driveway. The southerly facing rear garden has been levelled and is beautifully maintained and enclosed by timber fencing, a gate allows access to the side driveway. There is a good sized lawned area with mature planted borders, a paved patio area, a good sized low maintenance garden shed and a hard standing area for a greenhouse.
Summary (Cont...)
The property benefits from UPVC double glazing and a gas central heating system. The property benefits from a 10 year NHBC warranty which began on 21 November 2017.
The property is leasehold and there is a charge of £150.00 per year.
Lifestyle
Our home is situated on a small, modern and friendly development, with a strong community feel and an abundance of things to do. We enjoy going into Pontefract for the local outdoor market which is on three times a week, the indoor market shopping and entertainment. We also like that we can easily get onto the motorway to visit our family and friends or to enjoy a day out in Leeds or at the seaside. There are plenty of other local attractions, open countryside, cycle routes and walks close by. We enjoy going to the pubs and restaurants in the local area for meals out or just for a drink. There are good schools, colleges and various playgroups for those with children. There is a good choice of supermarkets including asda, Morrisons and Aldi. Pontefract is the ideal place to live for commuting with the M62 and A1 being nearby and three train stations in the Town.
Location
Friarwood Avenue is situated within easy reach of Pontefract Town Centre. This beautiful market town is packed with things to do including a good range of shops, weekly markets, other great places to visit include Pontefract Castle, Pontefract Racecourse, Junction 32 shopping outlet, Xscape, Diggerland and rspb Fairburn Ings are all close by. For those who like the great outdoors, there’s a wealth of walking and cycling routes close to Friarwood Park. Keen golfers amongst you will be pleased to know that Pontefract & District, Mid-Yorkshire and Whitwood Golf Clubs are just a short drive away. Pontefract is the perfect location for the commuter, with good access to the motorway networks especially the M62 and the A1, and three train stations in the Town.
Accommodation
Hallway
Downstairs WC (5' 8'' x 3' 6'' (1.73m x 1.07m))
Lounge (12' 1'' x 14' 3'' (3.68m x 4.34m))
Kitchen / Diner (15' 4'' x 8' 10'' (4.67m x 2.69m))
First Floor Landing
Master Bedroom (12' 1'' x 9' 6'' (3.68m x 2.89m))
En-Suite (6' 1'' x 5' 4'' (1.85m x 1.62m))
Bedroom 2 (9' 3'' x 7' 7'' (2.82m x 2.31m))
Bedroom 3 (5' 10'' x 7' 7'' (1.78m x 2.31m))
Bathroom (6' 1'' x 5' 11'' (1.85m x 1.80m))
Gardens And Parking
Property Location
Similar Properties
Semi-detached house For Sale Pontefract Semi-detached house For Sale WF8 Pontefract new homes for sale WF8 new homes for sale Flats for sale Pontefract Flats To Rent Pontefract Flats for sale WF8 Flats to Rent WF8 Pontefract estate agents WF8 estate agents



.png)











