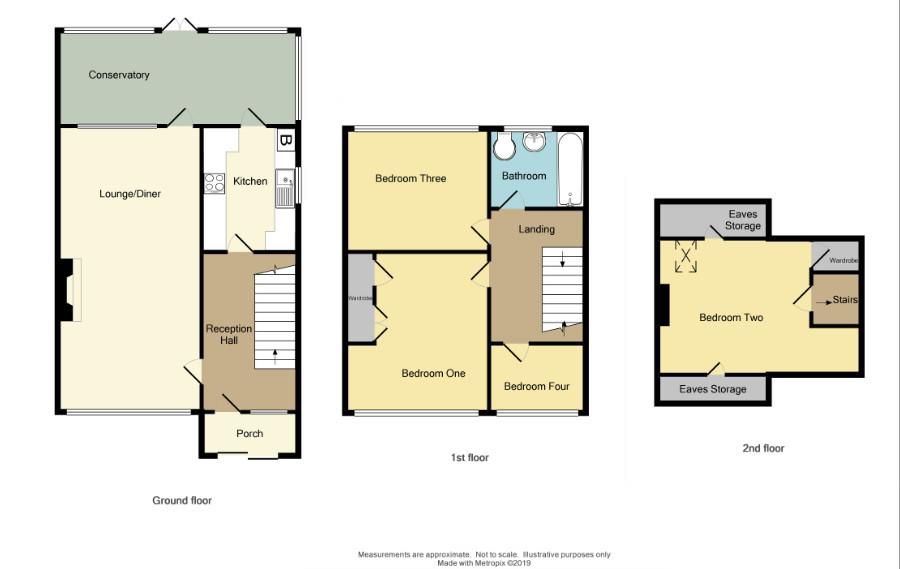4 Bedrooms Semi-detached house for sale in Frilsham Way, Allelsey Park, Coventry CV5 | £ 280,000
Overview
| Price: | £ 280,000 |
|---|---|
| Contract type: | For Sale |
| Type: | Semi-detached house |
| County: | West Midlands |
| Town: | Coventry |
| Postcode: | CV5 |
| Address: | Frilsham Way, Allelsey Park, Coventry CV5 |
| Bathrooms: | 1 |
| Bedrooms: | 4 |
Property Description
An extended four bedroom semi-detached property offering excellent family accommodation in the popular residential area of Allesley Park, conveniently located close to local amenities and on good bus links to the city centre. The double glazed and gas centrally heated property briefly comprises, entrance porch, reception hallway, spacious lounge/ diner with feature fireplace, modern fitted kitchen, large conservatory, first floor landing, two good size bedrooms with box room, modern family bathroom, further loft bedroom with walk in wardrobe, block paved driveway providing off-road parking, rear concrete sectional garage with raised lawned rear garden.
Entrance
With sliding door leading to porch entrance with uPVC composite door with obscure side panel double glazed unit leading to:
Reception Hallway
With laminate flooring, cupboard housing meters, gas central heating radiator, staircase off to the first floor and doors off to the following accommodation:
Lounge/ Diner (7.06m x 3.56m (23'2 x 11'8))
With uPVC double glazed unit to the front, fitted gas fire with marble hearth and feature wooden surround, carpeted throughout, television aerial point, telephone point gas central heating radiator, with uPVC window to the rear with single panel door leading though to conservatory.
Kitchen (3.10m x 2.36m (10'2 x 7'9))
With a range of roll top work surfaces extending to two sides with base and eye level units, tiled splash back, inset stainless steel sink with drainer with mixer tap, integrated dishwasher, fridge freezer, four ring gas hob with built in oven, extractor unit, cupboard housing Vailant boiler, ceiling light point, hardwood flooring, door leading through to conservatory area and uPVC double glazed window to the side elevation.
Conservatory (4.98m x 2.36m (16'4 x 7'9))
A uPVC double glazed conservatory, power and light installed and double opening doors onto the rear garden.
First Floor Landing
Three bedrooms and bathroom lead off as follows;
Bedroom One (Front) (4.11m x 3.43m (13'6 x 11'3))
With uPVC double glazed front window, fitted wardrobe unit, gas central heating radiator, fully carpeted, single light point with power.
Bedroom Three (Rear) (3.43m x 2.92m (11'3 x 9'7))
With uPVC double glazed rear window, gas central heating radiator, full carpeted, single light point and power.
Bedroom Four (1.98m x 1.88m (6'6 x 6'2))
With uPVC double glazed front window, gas central heating radiator, single light point and power.
Bathroom
With white matching suite comprising panel bath with shower above, fitted glass shower screen, pedestal wash hand basin, low level WC, chrome towel rail, being fully tiled throughout, ceiling spot lights, with uPVC obscure double glazed window to the rear.
Bedroom Two (Loft Room) (3.71m x 3.40m (12'2 x 11'2))
Velux window to the rear, walk in wardrobe unit, gas central heating radiator, eaves storage, single light fitting with power.
Outside To The Front
There is a low maintenance front sectional lawned garden, behind low level boundary wall, with block paved driveway providing off street parking for multiple cars.
Enclosed Rear Garden
With decking area, elevated lawned garden, single garage with up and over door and substantial fencing to all sides.
Property Location
Similar Properties
Semi-detached house For Sale Coventry Semi-detached house For Sale CV5 Coventry new homes for sale CV5 new homes for sale Flats for sale Coventry Flats To Rent Coventry Flats for sale CV5 Flats to Rent CV5 Coventry estate agents CV5 estate agents



.png)











