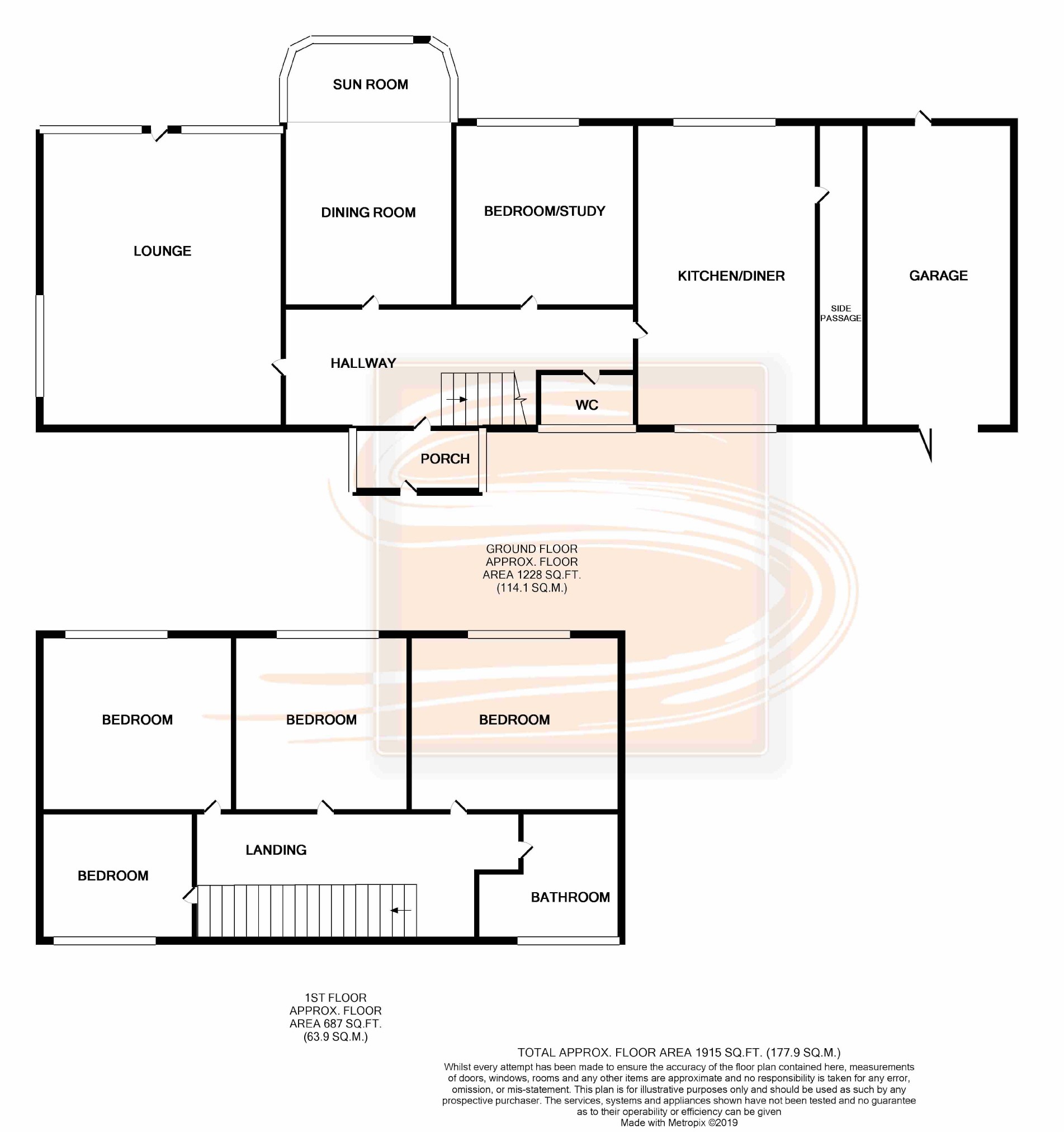4 Bedrooms Semi-detached house for sale in Frobisher Avenue, Falkirk FK1 | £ 295,000
Overview
| Price: | £ 295,000 |
|---|---|
| Contract type: | For Sale |
| Type: | Semi-detached house |
| County: | Falkirk |
| Town: | Falkirk |
| Postcode: | FK1 |
| Address: | Frobisher Avenue, Falkirk FK1 |
| Bathrooms: | 0 |
| Bedrooms: | 4 |
Property Description
Video Tour Available
Situated on a substantial mature plot, this spacious linked villa is located within Arnothill, one of Falkirk's most highly regarded and sought after residential locales. The subjects enjoy easy access to many excellent town centre amenities including rail stations, popular with Edinburgh and Glasgow commuters. The property itself offers versatile accommodation that is suited to the modern day family. This spacious family home furthers benefits from gas central heating, double glazing, private mature gardens and off street parking. Viewing is essential to fully appreciate the internal and external space..
Description
Situated on a substantial mature plot, this spacious linked villa is located within Arnothill, one of Falkirk's most highly regarded and sought after residential locales. The subjects enjoy easy access to many excellent town centre amenities including rail stations, popular with Edinburgh and Glasgow commuters. The property itself offers versatile accommodation that is suited to the modern day family. This spacious family home furthers benefits from gas central heating, double glazing, private mature gardens and off street parking. Viewing is essential to fully appreciate the internal and external space..
Accommodation
The generous proportioned accommodation is arranged over two levels. The lower level comprises a warm and welcoming hallway. The naturally bright and airy lounge has a fully glazed door, with two glazed panels overlooking the beautiful rear garden. The spacious fitted kitchen is open plan to a dining area. The kitchen has ample storage units, complimentary work surfaces, electric ceramic hob, wall mounted oven and microwave. The kitchen has a door giving access to the side passage that then gives access to the garage. The dining room is also open plan to the sun room that also looks over the rear garden. To complete the accommodation on the lower level is the study and a WC.
The upper level houses four good size bedrooms all with built in wardrobes. The family bathroom has a three piece suite and a separate shower unit.
Outside
The garden to the rear is very private and well tended. It is a fantastic space that has a large area laid to lawn. There are a wide variety of plants, shrubs, bushes and mature trees. There is also a good size slabbed patio area.
The garden to the front is primary laid to lawn with borders of plants and shrubs.
The driveway gives off street parking and access to the spacious garage that gives access to the rear garden and side passage.
Local Area
The town of Falkirk enjoys an interesting historical past and is well placed for the M9/M87
motorways, there are also two railway stations offering connections to Edinburgh, Stirling
and Glasgow, along with a regular bus service. The town centre, along with the retail park
offers a wide range of shops, bars and restaurants. For the family there are primary and secondary schools, leisure facilities, the Falkirk Wheel, Callendar House and park and the newly
opened Helix, featuring the world famous Kelpies.
Lounge (5.6m x 4.6m (18'4" x 15'1"))
Kitchen Diner (5.8m x 3.26m (19'0" x 10'8"))
Dining Room / Sun Room (5.87m x 3.5m (19'3" x 11'6"))
Study (3.5m x 3.4m (11'6" x 11'2"))
Wc (0.70m x 1.8m (2'4" x 5'11"))
Bedroom (3.60m x 3.42m (11'10" x 11'3"))
Bedroom (3.54m x 3.73m (11'7" x 12'3"))
Bedroom (3.58m x 2.75m (11'9" x 9'0"))
Bedroom (2.29m x 3.00m (7'6" x 9'10"))
Bathroom (2.24m x 1.72m x 3.24m (7'4" x 5'8" x 10'8"))
Contact Us
To arrange a viewing or for further details please call or email .
Sneddons for themselves and their clients the owners, give notice that while these particulars are believed to be correct their accuracy is not warranted. All measurements are approximate only. Interested parties are advised to satisfy themselves as to all details and sizes of the property prior to submitting any offer. These particulars are for information only and are not intended to, nor shall they, form part of any contract relative to the property.
Property Location
Similar Properties
Semi-detached house For Sale Falkirk Semi-detached house For Sale FK1 Falkirk new homes for sale FK1 new homes for sale Flats for sale Falkirk Flats To Rent Falkirk Flats for sale FK1 Flats to Rent FK1 Falkirk estate agents FK1 estate agents



.png)











