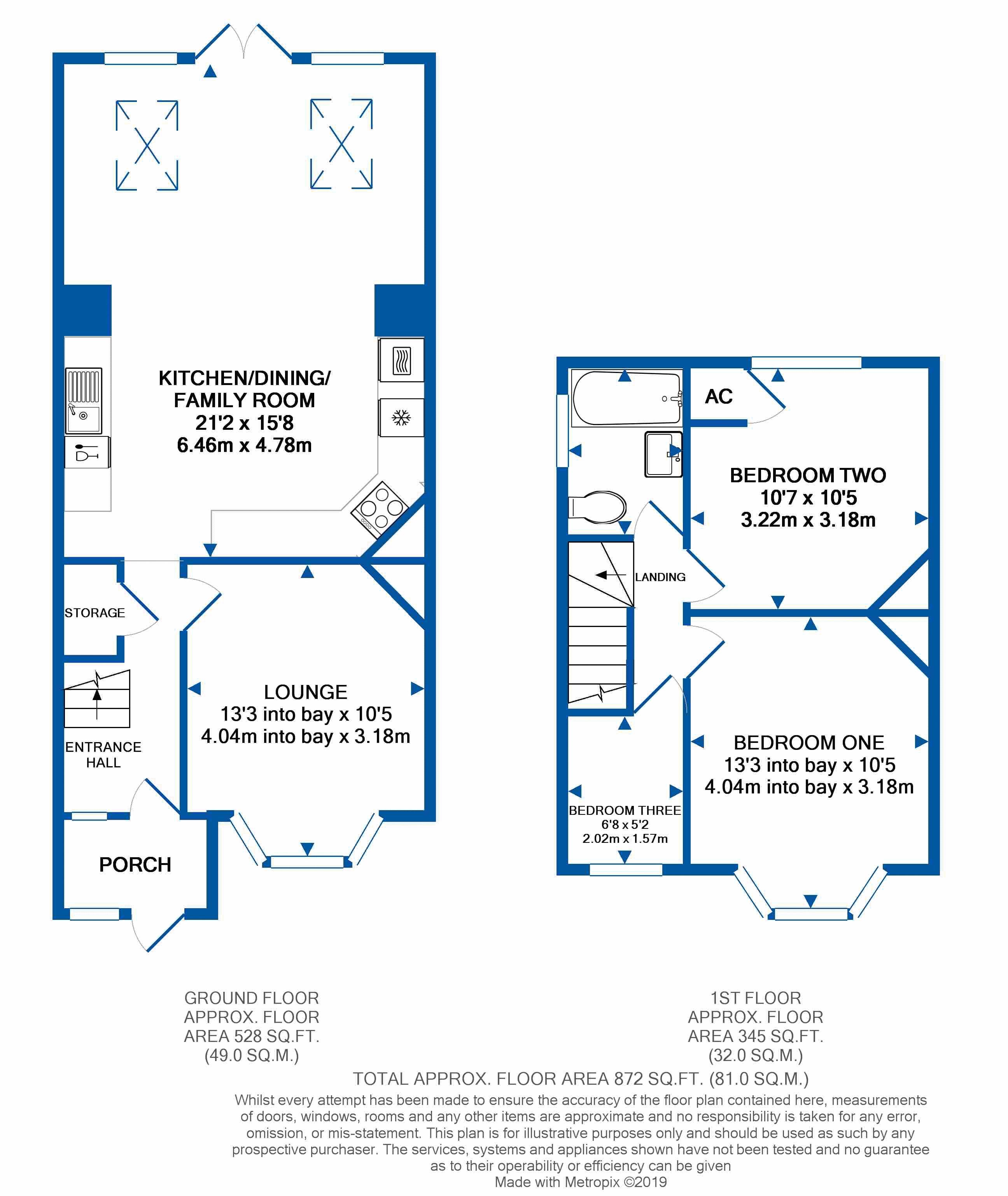3 Bedrooms Semi-detached house for sale in Fulford Road, Caterham CR3 | £ 440,000
Overview
| Price: | £ 440,000 |
|---|---|
| Contract type: | For Sale |
| Type: | Semi-detached house |
| County: | Surrey |
| Town: | Caterham |
| Postcode: | CR3 |
| Address: | Fulford Road, Caterham CR3 |
| Bathrooms: | 1 |
| Bedrooms: | 3 |
Property Description
An impressive and extended three bedroom family home set within a cul-de-sac off Foxon Lane in Caterham on the Hill. The house has great potential (subject to planning permission) to extend further to the rear. Planning permission has been granted to extend into the loft! There is a great Kitchen / Dining Room with direct access to the secluded level rear garden. An internal viewing is highly recommended!
Directions
From the roundabout on the High Street in Caterham on the Hill, proceed straight on into Townend, turn left into Banstead Road and then first right into Foxon Lane, take the fifth turning on the left into Fulford Road, bear right and the house is immediately on the left hand side.
Location
The house is located within half a mile of Caterham on the Hill High Street where there is a good selection of local shops including several grocery stores, a butchers, pharmacy, post office and other specialised shops. At The Village in Coulsdon Road there is also a Tesco supermarket.
The commuter has a choice of railway stations at Caterham Valley and nearby Whyteleafe and Upper Warlingham (zone 6) with services into Croydon and Central London. The M25 motorway can be accessed at Godstone junction 6.
Caterham also benefits from a good selection of schools from nursery to secondary in both the private and public sectors. Coulsdon Common with many fine walks and woodland is also within a mile of the property. Other amenities include a sports centre at De Stafford School in Burntwood Lane and a good range of restaurants, pubs and High Street shops in Caterham on the Hill and Caterham Valley.
A great area to live close to town and countryside.
Entrance Porch
Fully enclosed porch with double glazed windows to the front and side aspect, half panelled and double glazed front door, tiled flooring.
Entrance Hallway
Staircase to the first floor landing, understairs storage cupboard with an electric meter and fusebox, wood flooring and radiator.
Lounge (13' 3'' into bay x 10' 5'' (4.04m x 3.17m))
Double glazed bay window to front, picture rail surround, fireplace with shelf recess, TV point and radiator.
Kitchen / Dining / Family Room (21' 2'' x 15' 8'' (6.45m x 4.77m))
Double glazed windows and double glazed french patio doors to the rear garden, two skylight windows to the rear mono pitched roof. The kitchen is fitted with modern 'Gloss White' wall and base units with matching worktops and tiled surrounds, single bowl sink unit with a mixer tap and cupboards under, integral Dishwasher and a space and plumbing for a washing machine, recess for a freezer, integral fridge. Space for a tumble dryer, integral electric oven and grill plus a four ring electric hob with a stainless steel extractor hood and fan above. Wall cupboard houses the wall mounted Worcester gas fired boiler, underfloor dual electric / water based heating below a tiled floor throughout.
First Floor Accommodation
Landing
Double glazed frosted window to side, access to a part boarded and insulated loft.
Bedroom One (13' 3'' into bay x 10' 5'' (4.04m x 3.17m))
Double glazed bay window to front, picture rail surround and radiator.
Bedroom Two (10' 7'' x 10' 5'' (3.22m x 3.17m))
Double glazed window to rear and picture rail surround, built in airing cupboard with a large hot water tank and shelf, double radiator.
Bedroom Three (6' 8'' x 5' 2'' (2.03m x 1.57m))
Double glazed window to front, picture rail surround and radiator.
Bathroom (7' 5'' x 5' 2'' (2.26m x 1.57m))
Double glazed frosted window to side. White modern suite comprising of a panelled bath with a mixer fitment and a separate thermostatic controlled mixer shower fitment, concertina shower screen, vanity wash hand basin and a low flush WC. Heated towel rail / radiator and underfloor heating, quality tiled surrounds and an extractor fan.
Outside
Driveway
To the front of the house there is a herringbone style brick laid driveway with ample parking for two vehicles, secure side access.
Rear Garden
The secluded rear garden has enclosed panelled fencing to both sides and extends approximately 60' in length. To the rear of the house there is a large tiled patio area, the remainder of the garden is laid to lawn. To the rear of the garden there is an impressive detached home office / games room plus a large storage unit both with power and light.
Home Office / Games Room (13' 9'' x 13' 6'' (4.19m x 4.11m))
Double glazed floor to ceiling windows with double glazed doors to the garden, one wall has 'Gloss Grey' wall and base units with matching worktop, inset spotlights to the ceiling, ample power points. Door to:
Cloakroom (4' 7'' x 4' 4'' (1.40m x 1.32m))
White suite comprising of a vanity wash hand basin and a low flush WC, tiled surrounds and tiled flooring, electric towel rail, tiled surrounds and fan.
Storage Unit
Walk-in Storage with power and light, separate ring main and fusebox, double glazed double doors to the garden.
Property Location
Similar Properties
Semi-detached house For Sale Caterham Semi-detached house For Sale CR3 Caterham new homes for sale CR3 new homes for sale Flats for sale Caterham Flats To Rent Caterham Flats for sale CR3 Flats to Rent CR3 Caterham estate agents CR3 estate agents



.png)











