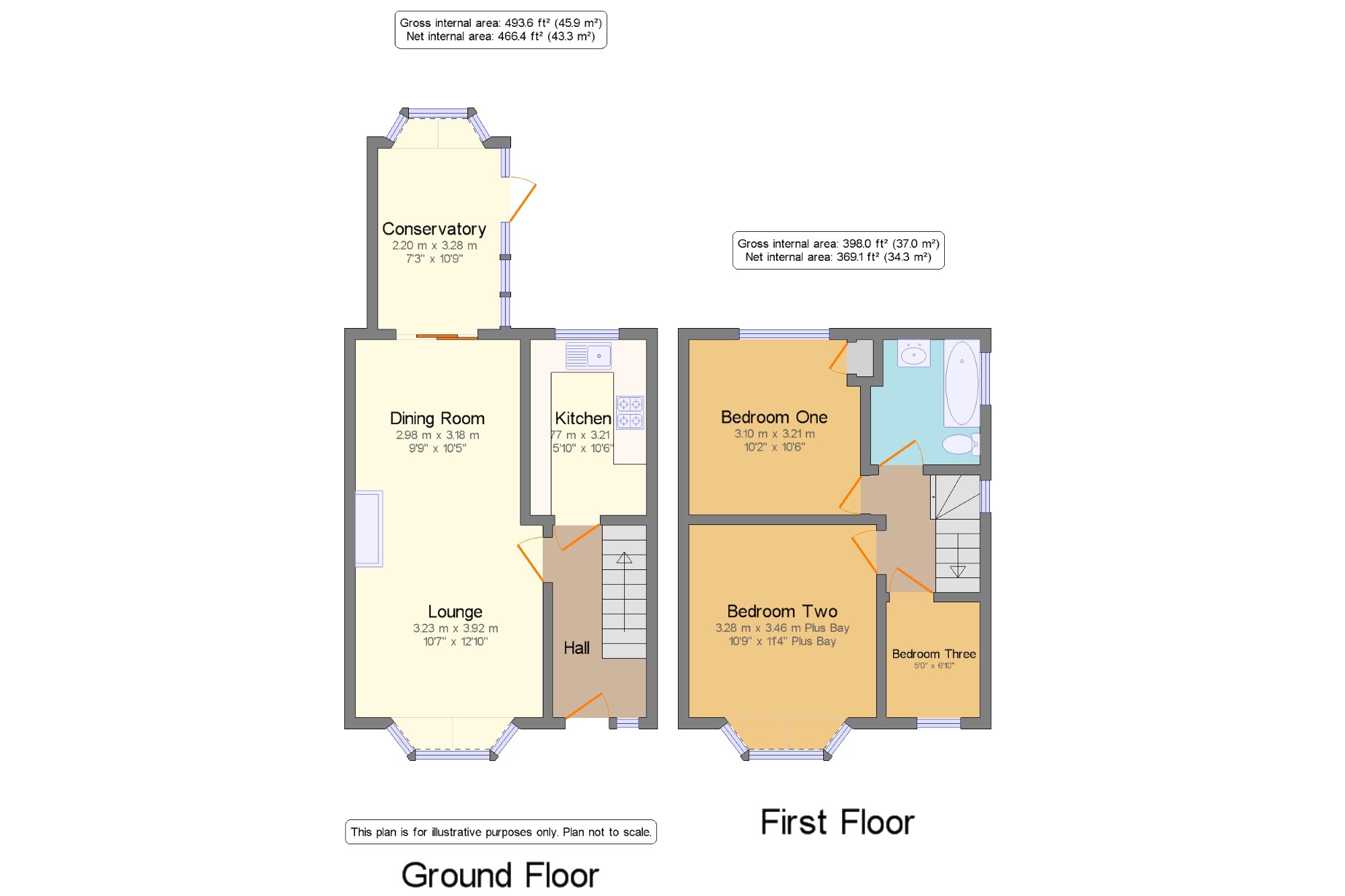3 Bedrooms Semi-detached house for sale in Fulford Road, Caterham, Surrey, . CR3 | £ 409,950
Overview
| Price: | £ 409,950 |
|---|---|
| Contract type: | For Sale |
| Type: | Semi-detached house |
| County: | Surrey |
| Town: | Caterham |
| Postcode: | CR3 |
| Address: | Fulford Road, Caterham, Surrey, . CR3 |
| Bathrooms: | 1 |
| Bedrooms: | 3 |
Property Description
This three bedroom semi detached house is situated in a tucked away position in a popular residential cul de sac at Caterham on the Hill. The property features open plan lounge dining room, a refitted kitchen and a double glazed conservatory overlooking the gardens. There is scope to open the dining area into the kitchen as well as extend to the rear if required. The first floor comprises two double bedrooms and a single bedroom as well as a family bathroom. The property offers scope for a loft conversion as well and a number of properties in the area have carried out such extensions. Outside, there is driveway parking at the front and there is also further residents parking in the close. The good sized, level, rear gardens are mainly laid to lawn with a patio area and flower and shrub borders.
Hall x . With stairs to first floor, door to lounge and kitchen.
Kitchen5'10" x 10'6" (1.78m x 3.2m). Fitted with a range of base and wall units with complementary work surfaces over and space for appliances. Window to the rear overlooking the gardens.
Lounge10'7" x 12'10" (3.23m x 3.91m). Front aspect with bay window Open plan to the dining room.
Dining Room9'9" x 10'5" (2.97m x 3.18m). With fire place and door to the conservatory.
Conservatory7'3" x 10'9" (2.2m x 3.28m). Double glazed rear aspect with and open aspect and door to the garden.
Landing6'6" x 6'11" (1.98m x 2.1m). With doors to bedrooms and bathroom.
Bedroom One10'2" x 10'6" (3.1m x 3.2m). Front aspect double bedroom with a comprehensive range of built in wardrobes.
Bedroom Two10'9" x 11'4" (3.28m x 3.45m). Rear aspect room overlooking the gardens with cupboard housing the boiler.
Bedroom Three5' x 6'10" (1.52m x 2.08m). Front aspect single bedroom.
Bathroom6'6" x 7'5" (1.98m x 2.26m). Fitted with a three piece suite comprising low level WC, wash hand basin and panel enclosed bath.
Outside x . To the front of the property is driveway parking for one vehicle as well as established shrubs and tree. Gated side access leads to the rear with patio area leading onto level lawns.
Property Location
Similar Properties
Semi-detached house For Sale Caterham Semi-detached house For Sale CR3 Caterham new homes for sale CR3 new homes for sale Flats for sale Caterham Flats To Rent Caterham Flats for sale CR3 Flats to Rent CR3 Caterham estate agents CR3 estate agents



.png)











