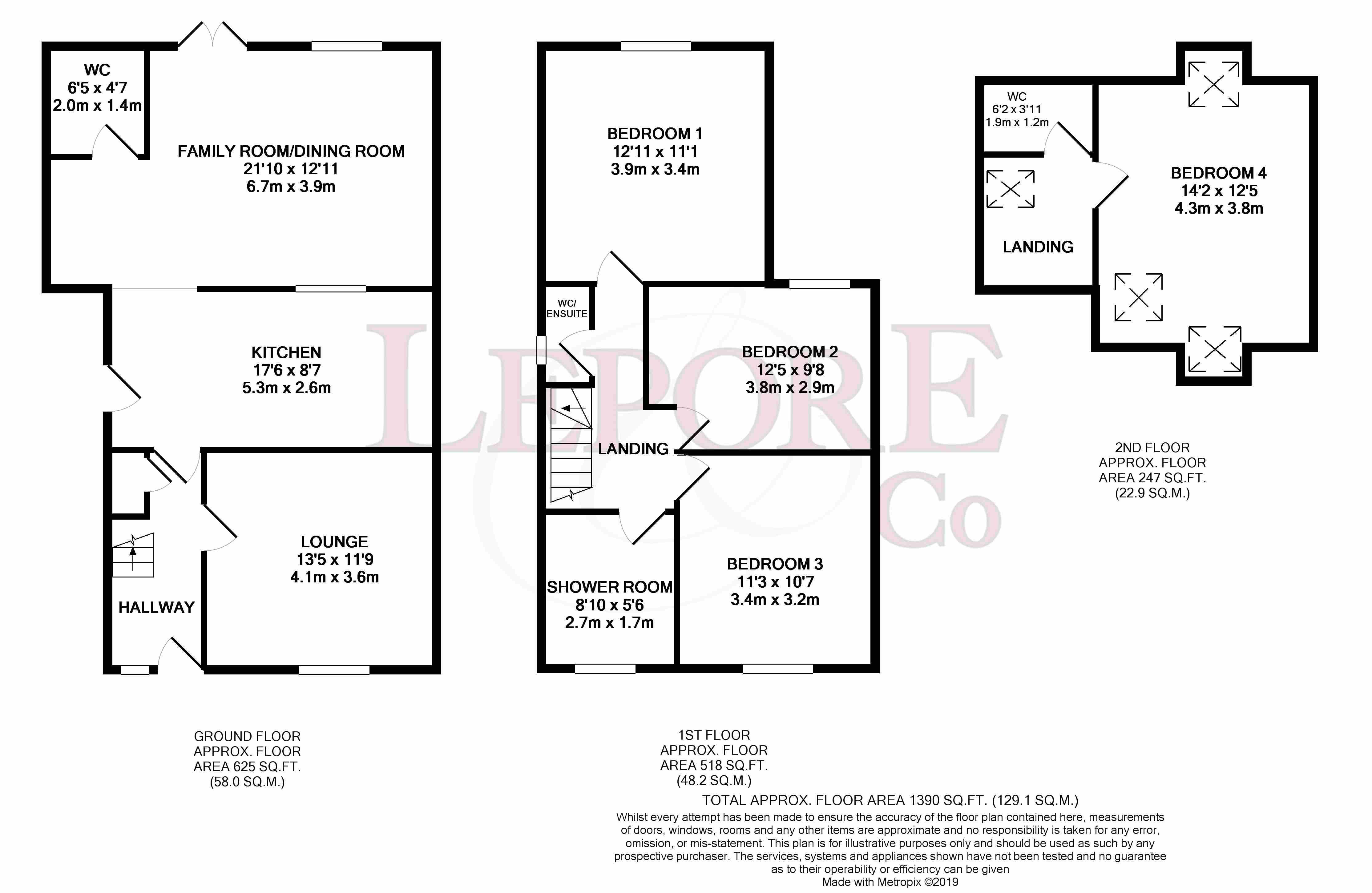4 Bedrooms Semi-detached house for sale in Fulmar Road, Bedford MK41 | £ 395,000
Overview
| Price: | £ 395,000 |
|---|---|
| Contract type: | For Sale |
| Type: | Semi-detached house |
| County: | Bedfordshire |
| Town: | Bedford |
| Postcode: | MK41 |
| Address: | Fulmar Road, Bedford MK41 |
| Bathrooms: | 2 |
| Bedrooms: | 4 |
Property Description
Full description An impressive and vastly extended four bedroom semi-detached family home offering excellent living accommodation throughout and ideally situated within the highly desirable and sought after location known as brickhill. The beautiful Victorian Bedford Park is only a short walk away along with other local amenities and bus link situated close by. The main highlights include a 13ft Lounge, open plan kitchen, 21ft family/dining room, wc, first floor accommodation includes three double bedrooms, upstairs WC/ensuite and bathroom with bedroom four and wc on the top floor. There is ample parking to the front and a larger than average private garden to the rear. To fully appreciate this magnificent property an internal and external viewing is strongly upward chain.
Entrance hall Double glazed door to front, laminate flooring, stairs to first floor, under stairs cupboard, doors to main rooms.
Lounge 13.5' x 11.9' (3.96m x 3.35m) Double glazed window to front, laminate flooring.
Kitchen 17.6' x 8.7' (5.18m x 2.44m) Built in five ring gas hob with extractor hood over, drawers and cupboards over, built in double oven with cupboards over and under, integrated dish washer, base and wall mounted units, spot lighting, concealed wall mounted boiler, plumbing for washing machine and dryer, double glazed door to side.
Family room/dining room 21' x 12.11' (6.4m x 3.66m) Double glazed French doors and double glazed window to rear, double glazed velux window, laminate flooring, inset spot lighting, breakfast bar, double glazed window to side.
WC 6.5' x 4.7' (1.83m x 1.22m) Two piece suite comprising vanity wash hand basin, low level wc, double glazed window to side.
Landing Double glazed window to side, stairs rising to second floor, doors to main rooms.
Master bedroom 12.11' x 11.1' (3.66m x 3.35m) Double glazed window to rear, wardrobes, WC/en-suite, in need of refurbishment, double glazed window to side.
Bedroom 2 12.5' x 9.8' (3.66m x 2.74m) Double glazed window to rear.
Bedroom 3 11.3' x 10.7' (3.35m x 3.05m) Double glazed window to front.
Shower room 8.10' x 3.6' (2.44m x 0.91m) Three piece suit comprising wash hand basin, low level wc, wall mounted shower, double glazed window to front, heated towel rail.
Landing Double glazed velux window, doors to
bedroom 4 14.2' x 12.5' (4.27m x 3.66m) (Restricted height) Two velux windows to front and rear, inset spotlighting, WC, Vanity wash hand basin, low level wc, velux window to rear.
Front garden Block paved driveway providing ample parking, part flower and shrub borders, double gated side access, entrance porch with inset lighting.
Rear garden Larger than average wood decking area, part gravel, laid to lawn, flower and shrub borders, raised flower beds, part wood panel fence surround, summer shed to rear, "Berg" in ground trampoline, outside lighting, pergola, water tap, covered veranda with lighting to side, gated access to side.
Property Location
Similar Properties
Semi-detached house For Sale Bedford Semi-detached house For Sale MK41 Bedford new homes for sale MK41 new homes for sale Flats for sale Bedford Flats To Rent Bedford Flats for sale MK41 Flats to Rent MK41 Bedford estate agents MK41 estate agents



.png)








