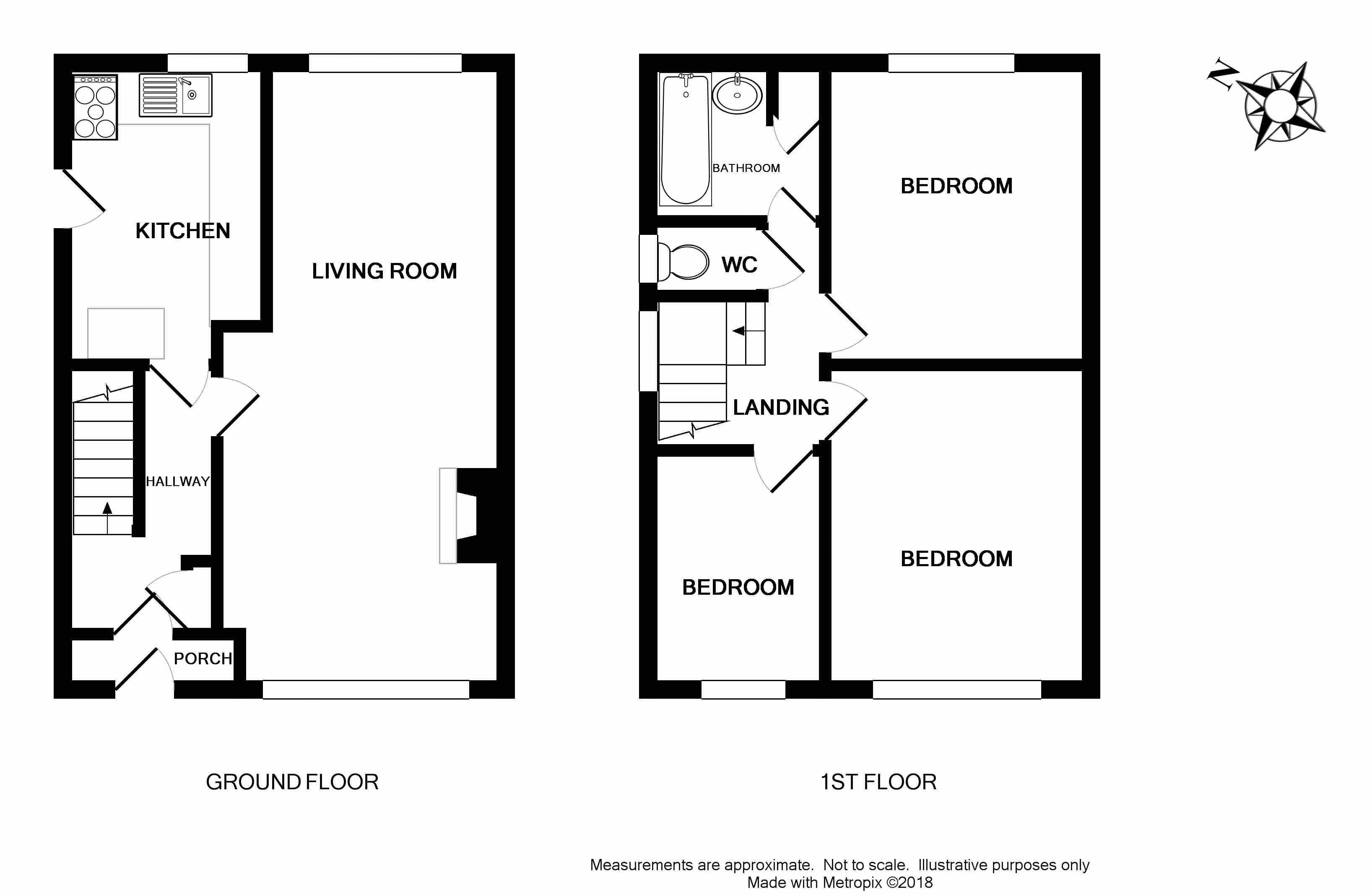3 Bedrooms Semi-detached house for sale in Fulton Close, High Wycombe HP13 | £ 349,950
Overview
| Price: | £ 349,950 |
|---|---|
| Contract type: | For Sale |
| Type: | Semi-detached house |
| County: | Buckinghamshire |
| Town: | High Wycombe |
| Postcode: | HP13 |
| Address: | Fulton Close, High Wycombe HP13 |
| Bathrooms: | 1 |
| Bedrooms: | 3 |
Property Description
Situated in a popular cul-de-sac location within easy reach of local amenities and the town centre, a well presented semi detached home which has double glazed windows, gas central heating and a fitted kitchen. The property enjoys superb views to the rear over the valley of Hughenden. Porch, reception hall, lounge/dining room, three bedrooms, bathroom, separate wc, gardens, off street parking at the rear. A viewing is strongly recommended.
Entrance Porch
Sealed unit double glazed door to front; wall mounted cupboard, sealed unit double glazed door through to:
Reception Hall
Staircase to first floor with understairs cupboard, double radiator, laminate flooring, built-in storage cupboard.
Lounge/Dining Room (24' 3'' x 11' 3'' narrowing to 9' 4" (7.39m x 3.43m))
Sealed unit double glazed windows to front and rear, electric fire/convector heater with fireplace surround, coved ceiling, two double radiators.
Kitchen (10' 11'' x 7' 11'' (3.32m x 2.41m))
Fitted in a modern range of units and comprising single drainer stainless steel sink unit, worksurfaces with base units and wall mounted cupboards, space and point for electric cooker range with extractor over, space and plumbing for automatic washing machine, space for tumble dryer, space and plumbing for dishwasher, breakfast bar, ceramic splashback tiling, sealed unit double glazed window to the rear, sealed unit double glazed door to the side, radiator.
First Floor
Landing
Access to loft space with retractable loft ladder. The loft space is insulated and boarded with Velux window to the rear and lighting. Coving, sealed unit double glazed window to the side.
Bedroom One (12' 10'' x 10' 2'' (3.91m x 3.10m))
Sealed unit double glazed window to the front, fitted wardrobe and matching bedside cabinets, coved ceiling, radiator.
Bedroom Two (11' 2'' x 10' 2'' (3.40m x 3.10m))
Sealed unit double glazed window to the rear with delightful views over the valley of Hughenden, radiator, coving.
Bedroom Three (9' 3'' x 7' 7'' (2.82m x 2.31m))
Sealed unit double glazed window to the front, radiator, coved ceiling.
Bathroom
Suite of panel-enclosed bath with mixer tap and shower attachment, wash basin set into worktop with cupboard below, ceramic splashback tiling, airing cupboard housing lagged hot water tank and shelving, heated towel rail, sealed unit double glazed window to the rear.
Separate WC
Low-level WC, sealed unit double glazed window to the side, coved ceiling.
Outside
Gardens
To the front there is hedgerow to the front boundary, path leading to front door, lawn areas with flower beds, pedestrian access to the side of the property which leads round to the rear. The rear garden is enclosed by fencing, concrete patio area leading onto lawn with Alpine style gravelled rockery and flower bed, pathway leading to further patio. Within the garden there is a 9'6" x 7'4" garden shed/workshop with power and beneath the property there is a cellar area with light and power and housing boiler for central heating and domestic hot water. At the bottom of the garden there is gated access to parking area and service road.
Parking
There is off-street parking for two vehicles at the rear, plus additional garden area, accessed via a service road.
Tenure
Freehold.
Property Location
Similar Properties
Semi-detached house For Sale High Wycombe Semi-detached house For Sale HP13 High Wycombe new homes for sale HP13 new homes for sale Flats for sale High Wycombe Flats To Rent High Wycombe Flats for sale HP13 Flats to Rent HP13 High Wycombe estate agents HP13 estate agents



.png)











