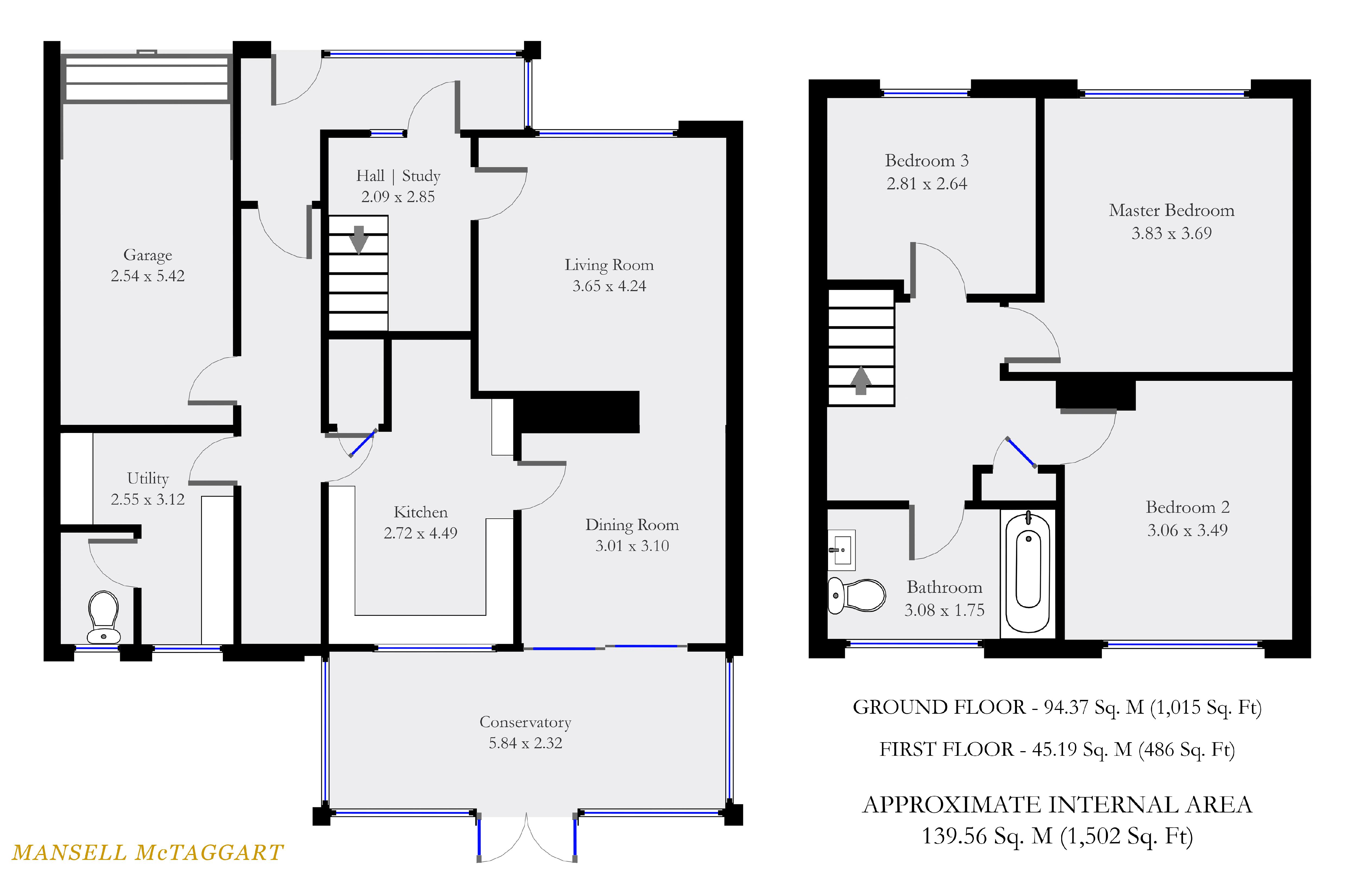3 Bedrooms Semi-detached house for sale in Furnace Farm Road, Furnace Green, Crawley West Sussex RH10 | £ 439,950
Overview
| Price: | £ 439,950 |
|---|---|
| Contract type: | For Sale |
| Type: | Semi-detached house |
| County: | West Sussex |
| Town: | Crawley |
| Postcode: | RH10 |
| Address: | Furnace Farm Road, Furnace Green, Crawley West Sussex RH10 |
| Bathrooms: | 0 |
| Bedrooms: | 3 |
Property Description
A very well presented and spacious three bedroom semi-detached family home located on one of Furnace Green’s most popular residential roads with vast amounts of scope for further expansion (stpp).
The property is entered via a newly appointed porch which offers ample space for shoes and coats with a door taking you to the entrance hallway which is currently being used as an office/study area, with stairs rising to first floor and a door on your left taking you to the living room. This is a cosy, bright and airy room with a large window to the front allowing in plenty of natural light with an inset chimney breast suitable for a log burner and an archway leading through to the dining room which offers space for a six-seater dining table and chairs. The kitchen is fitted with a range of wall and base units incorporating cupboards and drawers with work surfaces over and space for white goods with a window overlooking the rear garden. To the rear of the property and accessed via the dining room is a beautiful and spacious conservatory with panoramic views across the garden and gas fired central heating, making this a useful additional reception room to use and enjoy all year round. To the side of the property is a covered walk-way giving access to both front and rear, whilst also giving access to a utility room with space and plumbing for washing machine and tumble dryer and access to a cloakroom with low level WC.
Stairs from the entrance hall take you to the first floor landing giving access to all three bedrooms, family bathroom, loft access, airing cupboard and a window to side. Bedrooms one and two are both of similar size with built-in wardrobes, with windows overlooking the front and rear respectively, with bedroom three being a small double/large single room overlooking the front. Finally, the family bathroom is fitted in a white suite comprising of panel enclosed bath with a rain head shower unit over and glass shower screen, wash hand basin within vanity unit and low level WC with opaque window to rear.
Outside, the front of the property enjoys an open aspect with a private driveway providing off road parking for a couple of vehicles leading to the garage with up and over door, power and light, as well as a large area of lawn offering further scope to be converted into additional parking. To the rear you can find the secluded west facing garden which is mainly laid to lawn with a decking area abutting the foot of the property with the remainder being laid to lawn, all enclosed by wooden panel fencing, with mature hedge and shrub borders.
Internal viewings are highly recommended to avoid disappointment.
Property Location
Similar Properties
Semi-detached house For Sale Crawley Semi-detached house For Sale RH10 Crawley new homes for sale RH10 new homes for sale Flats for sale Crawley Flats To Rent Crawley Flats for sale RH10 Flats to Rent RH10 Crawley estate agents RH10 estate agents



.png)










