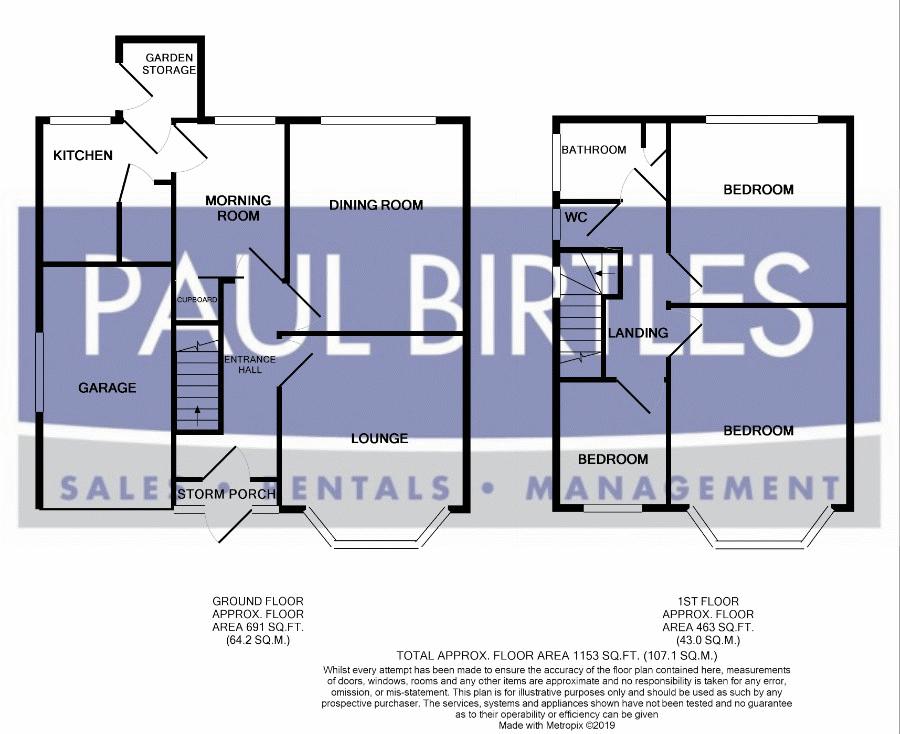3 Bedrooms Semi-detached house for sale in Furness Road, Davyhulme, Manchester M41 | £ 269,950
Overview
| Price: | £ 269,950 |
|---|---|
| Contract type: | For Sale |
| Type: | Semi-detached house |
| County: | Greater Manchester |
| Town: | Manchester |
| Postcode: | M41 |
| Address: | Furness Road, Davyhulme, Manchester M41 |
| Bathrooms: | 1 |
| Bedrooms: | 3 |
Property Description
*open house event 23/03/19 - please call to book timeslot* A great sized three bedroom semi detached property. Requiring complete modernisation and refurbishment. Occupying a popular and much sought after location. Conveniently situated for local amenities. Davyhulme Primary School directly to the rear. Backing onto the school field. Three reception rooms plus kitchen. Bathroom plus separate WC. Gardens to front and rear. Driveway and brick built garage. No ongoing vendor chain. Must be viewed to appreciate the potential.
To The Ground Floor :
Storm Porch
Double glazed entrance door and side panels.
Entrance Hall
Feature entrance door and side panels with leaded lights and stained glass inserts. Radiator and stairs leading off to the first floor rooms.
Dining Room (12' 11'' x 11' 8'' (3.93m x 3.55m))
With a radiator and a double glazed bay window to the front. Tiled fireplace.
Lounge (13' 3'' x 11' 3'' (4.04m x 3.43m))
With a radiator and a double glazed window to the rear. Tiled fireplace.
Morning Room (10' 7'' x 7' 0'' (3.22m x 2.13m))
With a fitted gas fire and a double glazed window to the rear. Under stairs storage off.
Kitchen (9' 4'' x 8' 3'' (2.84m x 2.51m))
Requiring complete re-fitting but currently with a sink unit, cupboards and working surfaces. Tiled areas, window to the rear and a door to rear porch.
Rear Porch
With a double glazed window and a door to outside.
To The First Floor :
Landing
With a double glazed window to the side and a loft access point.
Bedroom (1) (14' 10'' into the bay x 11' 4'' (4.52m x 3.45m))
With a double glazed bay window to the front and a tiled fireplace.
Bedroom ( 2 ) (11' 6'' x 11' 4'' (3.50m x 3.45m))
With a double glazed window to the rear and a tiled fireplace.
Bedroom ( 3 ) (8' 0'' x 7' 0'' (2.44m x 2.13m))
With a double glazed window to the front.
Bathroom
With a white suite comprising panelled bath and pedestal washbasin. Double glazed window to the side, radiator and tiled areas.
Separate WC
With a low level WC, double glazed window to the side and tiled areas.
Outside
The property enjoys pleasant gardens to the front and rear, a driveway for off road parking and an attached brick garage for a vehicle of an appropriate size.
Property Location
Similar Properties
Semi-detached house For Sale Manchester Semi-detached house For Sale M41 Manchester new homes for sale M41 new homes for sale Flats for sale Manchester Flats To Rent Manchester Flats for sale M41 Flats to Rent M41 Manchester estate agents M41 estate agents



.png)











