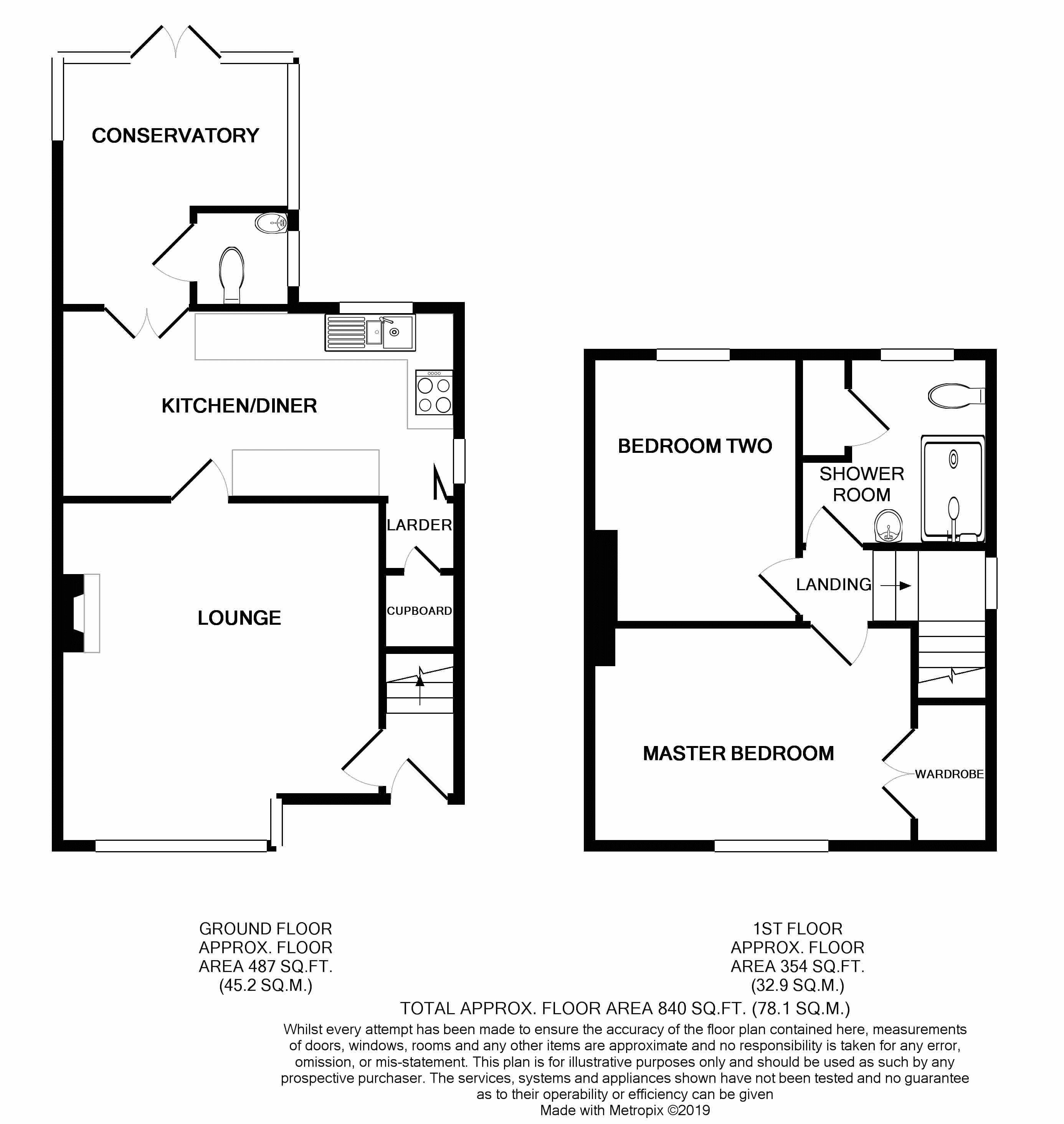2 Bedrooms Semi-detached house for sale in Furnham Crescent, Chard TA20 | £ 200,000
Overview
| Price: | £ 200,000 |
|---|---|
| Contract type: | For Sale |
| Type: | Semi-detached house |
| County: | Somerset |
| Town: | Chard |
| Postcode: | TA20 |
| Address: | Furnham Crescent, Chard TA20 |
| Bathrooms: | 1 |
| Bedrooms: | 2 |
Property Description
A well presented semi detached period property with two double bedrooms, conservatory, garage, gardens and parking. The property is in excellent condition throughout situated within the popular residential area of Furnham Crescent. The property is double glazed and gas centrally heated. Accommodation comprises: Entrance hall, Lounge with bay window and fireplace, kitchen/diner, conservatory, cloakroom, master bedroom with large fitted double wardrobe, second double bedroom and shower room.
Entrance Hall
A UPVC main entrance door into entrance hall. Stairs rising to first floor, tiled flooring and door into
Lounge (14' 10'' x 13' 11'' (4.51m x 4.23m))
Attractive fireplace, double glazed Bay window, television point, telephone point, radiator and door into
Kitchen/Diner (17' 3'' x 8' 1'' (5.26m x 2.47m))
Fitted with a range of matching wall and base units set beneath worktops with inset one and a half bowl stainless steel sink and drainer. Inset electric oven with hob and hood over, space and plumbing for washing machine, space for tumble dryer and space for fridge freezer. Concealed wall mounted central heating boiler, tiled splashbacks, folding door into Pantry with further door into storage cupboard. Dual aspect double glazed windows to the side and rear. Wooden double doors out to
Conservatory (10' 8'' narrowing to 7' 7" x 10' 1'' (3.26m narrowing to 2.30m x 3.08m))
UPVC double glazed windows and double doors out to rear garden. Wall mounted electric heater and door into
Cloakroom
Fitted with a two piece suite consisting of low level W.C and inset wash hand basin with vanity unit under. Wall mounted electric heater and double glazed window to the side aspect.
First Floor Landing
Double glazed window to the side aspect, access to roof void and doors to all rooms.
Master Bedroom (13' 11'' x 9' 7'' (4.25m x 2.92m) excluding wardrobes)
Radiator, fitted double wardrobe and double glazed window to the front aspect.
Bedroom Two (11' 6'' x 8' 9'' (3.51m x 2.66m))
Radiator and double glazed window to the rear aspect.
Shower Room
Fitted with a three piece suite consisting of double shower cubicle with mains shower, low level W.C and pedestal wash hand basin. Fitted airing cupboard with storage space and radiator. Heated towel rail, wall mounted electric heater and opaque double glazed window to the rear aspect.
Front
The front of the property is laid to stone chippings providing ample off street parking with flower borders housing a variety of mature plants, shrubs and tree. The stone chippings continue along the side of the property providing further parking and gives access to the garage and wooden gate into the rear garden
Rear Garden
The rear garden is made up of two separate garden areas adjoined by a short pathway. The initial garden is laid to lawn with flower borders and a raised decked seating area gives access to the conservatory. There is a wooden storage shed and a pathway leading to the second garden area. The second garden area is mainly laid to lawn with feature pond, vegetable plot and greenhouse.
Garage (16' 4'' x 7' 8'' (4.99m x 2.34m))
Light, power, up and over door.
Property Location
Similar Properties
Semi-detached house For Sale Chard Semi-detached house For Sale TA20 Chard new homes for sale TA20 new homes for sale Flats for sale Chard Flats To Rent Chard Flats for sale TA20 Flats to Rent TA20 Chard estate agents TA20 estate agents



.png)

