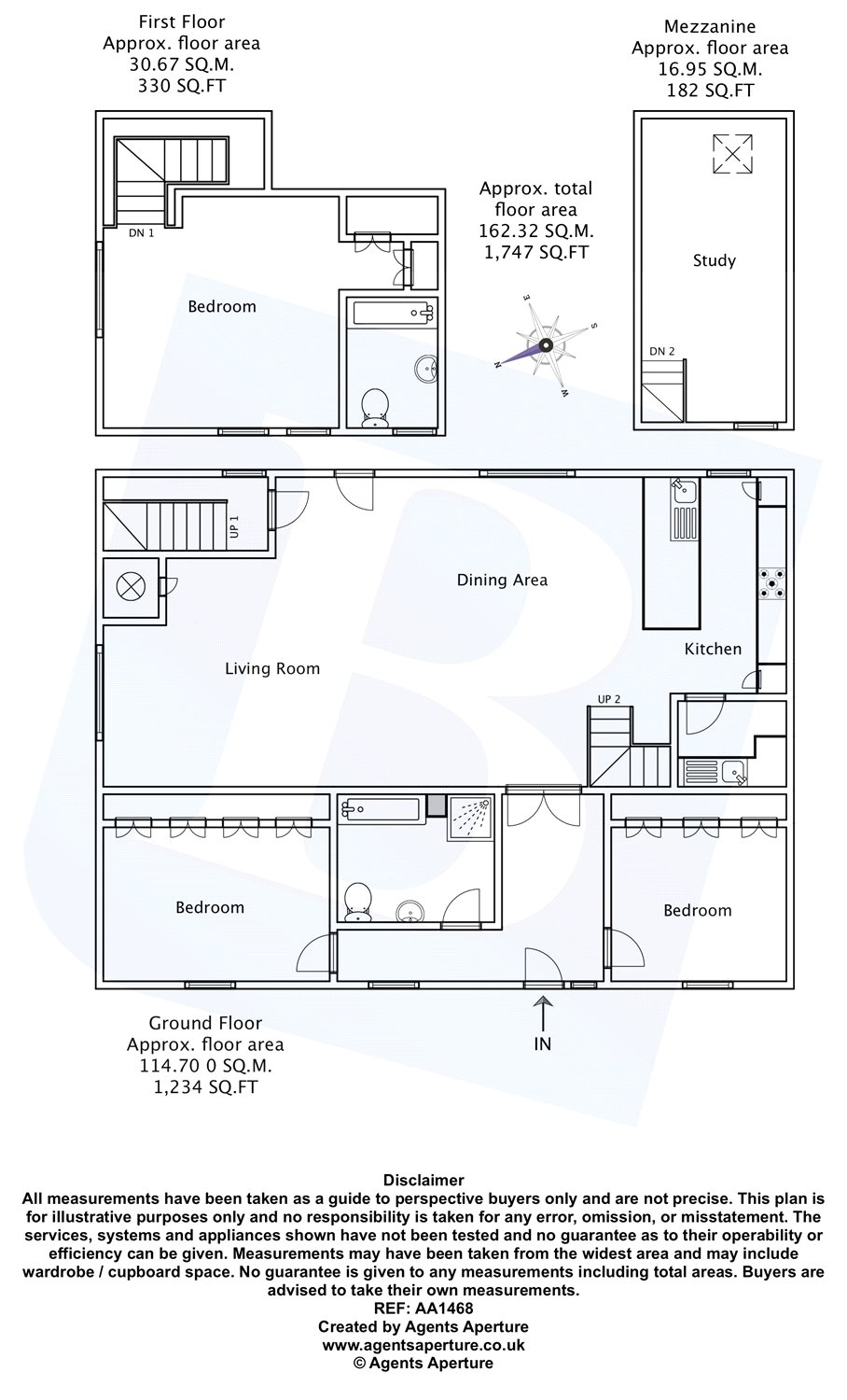3 Bedrooms Semi-detached house for sale in Fyfield Grange, Willingale Road, Fyfield, Ongar CM5 | £ 850,000
Overview
| Price: | £ 850,000 |
|---|---|
| Contract type: | For Sale |
| Type: | Semi-detached house |
| County: | Essex |
| Town: | Ongar |
| Postcode: | CM5 |
| Address: | Fyfield Grange, Willingale Road, Fyfield, Ongar CM5 |
| Bathrooms: | 2 |
| Bedrooms: | 3 |
Property Description
Forming part of this highly regarded gated development, a semi detached barn conversion featuring open plan living at its best the property benefits a large driveway with detached double garage.
Overview & Location
Set within this charming Essex village surrounded by picturesque Essex countryside/farmland and forming part of this desirable and stylish gated development. The development offers a mixture of various style homes and offers the very best in contemporary style living combined with a peaceful retreat. Fyfield is a desirable village with a good selection of fine dining public houses, Dr Walkers Primary School and a village store. Ongar town with its associated amenities is some 3.1 miles away and Stansted International Airport is approximately 14.8 miles away.
Main Accommodation
Entrance via double glazed door with picture windows to side to entrance hall.
Entrance Hall
Recess ceiling lights. Amtico wood effect floor. Doors to following accommodation.
Bedroom Two (14' 6" x 9' 5")
To fitted wardrobes. Double glazed window to front elevation. Recess ceiling lights. Fitted wardrobes. Karndean wood effect floor with under floor heating.
Bathroom (9' 10" x 7' 4")
Recess ceiling lights. Extractor fan. Part tiled walls. Suite comprises of panelled bath, independent walk-in shower cubicle, wall mounted vanity wash hand basin with storage below and low level wc. Wall mounted heated chrome towel rail. Tiled floor with under floor heating.
Open Plan Lounge/Kitchen/Dining Room (42' 3" x 18' 5")
Maximum measurement. Double glazed windows to dual elevation. Double glazed window to dual elevation with further double glazed door leading to private rear garden. Built-in storage cupboard. Karndean floor.
Kitchen
Recess ceiling lights. Fitted with a range of eye and base level units with contrasting granite work surfaces. Inset one bowl stainless steel sink unit with chrome mixer tap. Integrated appliances include five ring gas range style cooker with extractor hood above, Siemens microwave, Siemens dishwasher and Miele fridge/freezer. Door to utility room. Tiled floor. Staircase ascending to mezzanine level.
Utility Room
A range of eye and base level fitted units with contrasting work surfaces. Inset one bowl stainless steel sink with chrome mixer tap. Provision for free standing dishwasher. Wall mounted gas central heating boiler. Tiled floor.
First Floor
Mezzanine Level (18' 3" x 10' 1")
Currently used as office and entertainment room. Double glazed Velux style window to rear elevation with further double glazed window to front elevation. Exposed timber framework.
Master Bedroom
Double glazed windows to dual elevation. Exposed timber framework. Radiator. Doors to ensuite bathroom and walk-in wardrobe.
Ensuite Bathroom (8' 2" x 5' 10")
Double glazed window to front elevation. Recess ceiling lights. Extractor fan. Part tiled walls. Suite comprises of panelled bath with overhead shower attachment, wall mounted vanity wash hand basin with storage below and low level wc. Wall mounted heated chrome towel rail. Tile floor.
Walk-In Wardrobe
Recess ceiling lights. Fitted wardrobes with mirror fronted doors.
Exterior
Rear Garden
The property benefits from a private rear garden of some 60'. Commences with a paved terrace with low retaining wall with the remainder of the garden laid to lawn with planted borders and mature hedge row. Gate providing side access and further rear access to double garage. Exterior lighting.
Double Garage
Electronically operated up and over doors. Power and lighting connected. Internal loft storage space.
Front Elevation
The property has a small private front garden surrounded by picket fence with the remainder laid to lawn and pathway to entrance door. Exterior lighting.
Property Location
Similar Properties
Semi-detached house For Sale Ongar Semi-detached house For Sale CM5 Ongar new homes for sale CM5 new homes for sale Flats for sale Ongar Flats To Rent Ongar Flats for sale CM5 Flats to Rent CM5 Ongar estate agents CM5 estate agents



.png)






