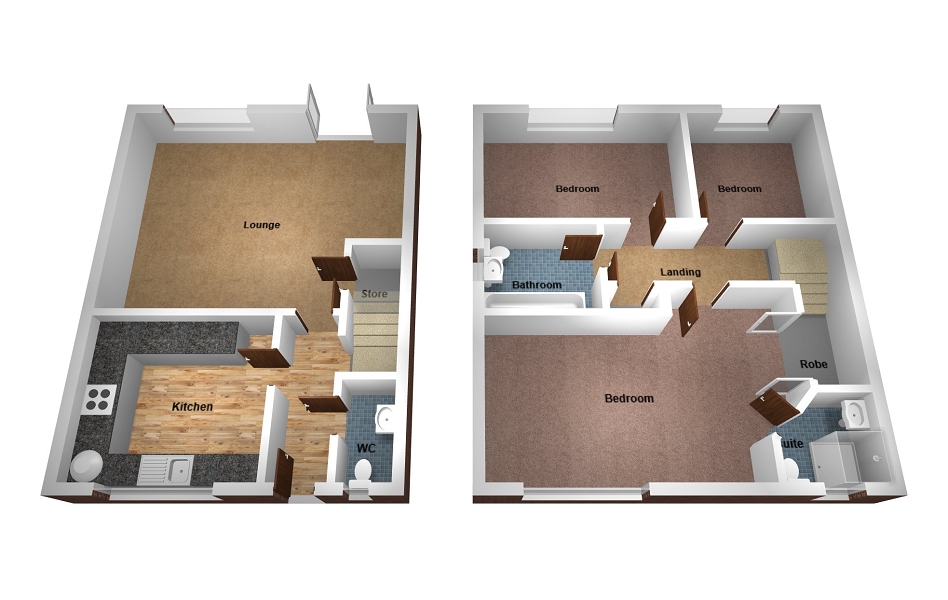3 Bedrooms Semi-detached house for sale in Gallt Y Ddrudwen, Broadlands, Bridgend. CF31 | £ 177,500
Overview
| Price: | £ 177,500 |
|---|---|
| Contract type: | For Sale |
| Type: | Semi-detached house |
| County: | Bridgend |
| Town: | Bridgend |
| Postcode: | CF31 |
| Address: | Gallt Y Ddrudwen, Broadlands, Bridgend. CF31 |
| Bathrooms: | 2 |
| Bedrooms: | 3 |
Property Description
Broadlands - Three bedroom semi detached house comprising entrance hall, downstairs w.C. Kitchen, lounge, bedroom one with en suite, two further bedrooms, family bathroom, enclosed rear garden and single garage with driveway parking. Ideal first time purchase. Viewing recommended.
Description
Introducing this beautifully presented three bedroom semi detached home located on the Laleston side of the sought after development of Broadlands and is within easy walking distance of all that Broadlands has to offer including Maes Yr Haul primary school, Tesco Express, family friendly pub and ample food outlets. The property is sold with an upgraded kitchen featuring some integrated appliances, a good size enclosed rear garden and a single garage. This property would make an ideal first time purchase.
Entrance
Via front door into the entrance hall.
Entrance Hall
Finished with skimmed and coved ceiling, emulsioned walls, skirting and ceramic tiled flooring. Door through to the downstairs w.C.
Downstairs w.C.
Frosted window to the front and two piece suite comprising w.C. Wash hand basin with chrome mixer tap. Half height ceramic tiles to the walls and ceramic tiles to the floor.
Kitchen (8' 6" x 11' 6" or 2.60m x 3.50m)
Overlooking the front via PVCu double glazed window with fitted venetian blind and finished with a range of low level and wall mounted kitchen units with complementary roll top work surface with splash back plinth. Inset one and half basin sink with a swan neck tap and drainer with built in waste disposal. Plumbing for automatic washing machine and space for fridge / freezer. Integrated four gas ring hob with overhead extractor and stainless steel splash back plinth. Two integrated electrolux electric ovens and integrated convection microwave, coffee maker and wall mounted glo worm flexicom gas fired boiler. Ceramic tiles to the floor and recessed LED lights in the plinth. Doorway through to the L shaped lounge.
Lounge (13' 5" x 15' 9" or 4.10m x 4.80m)
This good size l shaped lounge overlooks the rear garden via PVCu double glazed window and PVCu double glazed French doors and is finished with skimmed and coved ceiling, emulsioned walls, skirting and fitted carpet. Under stairs storage cupboard.
Landing
Via stairs with fitted carpet and wooden balustrade. Access to loft storage with pull down ladder and fitted storage cupboard housing the water tank.
Bedroom 1 (9' 10" x 12' 4" or 3.00m x 3.75m)
Overlooking the front via PVCu double glazed window with fitted vertical blind is this master bedroom finished with skimmed and coved ceiling, emulsioned walls, skirting and fitted carpet. Double fitted wardrobe and door leading to the en suite.
En Suite
Frosted window to the front and three piece suite in white comprising w.C. Wash hand basin and corner shower cubicle with plumbed overhead rain water shower with shower attachment. Ceramic tiles to all splash back areas.
Family bathroom
Frosted glazed window to the side and three piece suite in white comprising w.C. Wash hand basin with mixer tap and bath with ceramic tiles to all splash back areas and vinyl flooring.
Bedroom 2 (8' 6" x 9' 4" or 2.60m x 2.85m)
Overlooking the rear via PVCu double glazed window this double bedroom is finished with emulsioned and coved ceiling, emulsioned walls, skirting and fitted carpet.
Bedroom 3 (9' 2" x 6' 1" or 2.80m x 1.85m)
Fitted PVCu double glazed window overlooking the rear and finished with a skimmed ceiling with recessed spot lights, coving, emulsioned walls, skirting and fitted carpet.
Outside
Enclosed rear garden laid to lawn with patio leading to an open area of decorative stone. Courtesy door into a detached single garage with electric roller shutter door, electric light and more...
To the front of the property is an open aspect garden laid to lawn with central pathway leading to the front door. To the side of the property in front of the garage is an enclosed driveway finished with decorative stone and feature external lighting.
Directions
From Bridgend town take Park Street to Bryntirion traffic lights and turn left into Broadlands development, at the roundabout take the third exit onto Heol Blandy, at the mini roundabout take the second exit and continue along the road turning left into Gallt Y Drudwen.
Property Location
Similar Properties
Semi-detached house For Sale Bridgend Semi-detached house For Sale CF31 Bridgend new homes for sale CF31 new homes for sale Flats for sale Bridgend Flats To Rent Bridgend Flats for sale CF31 Flats to Rent CF31 Bridgend estate agents CF31 estate agents



.png)











