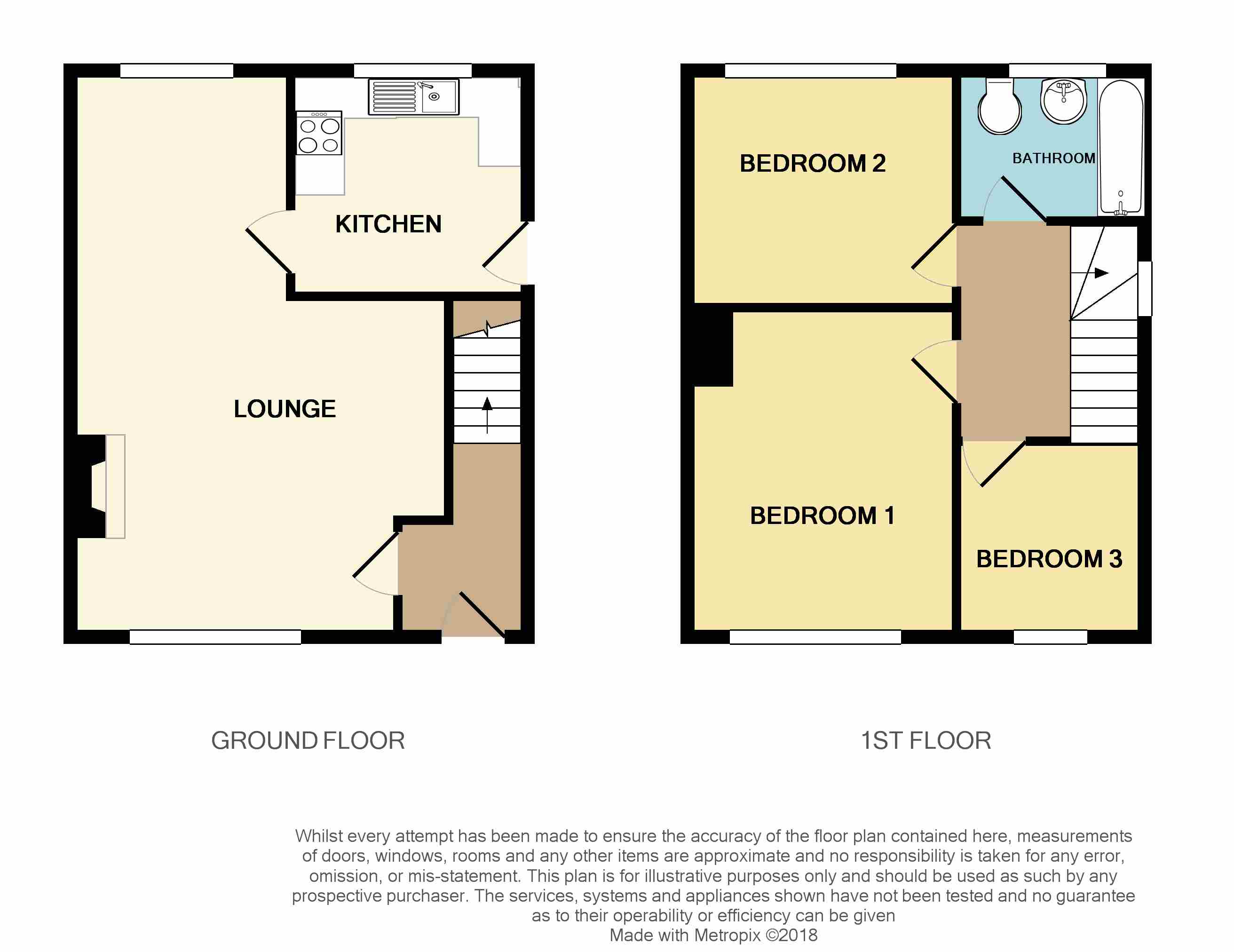3 Bedrooms Semi-detached house for sale in Gamble Lane, Farnley, Leeds LS12 | £ 150,000
Overview
| Price: | £ 150,000 |
|---|---|
| Contract type: | For Sale |
| Type: | Semi-detached house |
| County: | West Yorkshire |
| Town: | Leeds |
| Postcode: | LS12 |
| Address: | Gamble Lane, Farnley, Leeds LS12 |
| Bathrooms: | 1 |
| Bedrooms: | 3 |
Property Description
Summary This is a superb opportunity for the diy enthusiast / investor to acquire a three bedroom brick built semi -detached in need of modernisation, situated in this much sought after location in Farnley. This family home has excellent facilities in the surrounding area. UPVc double glazing is fitted to all windows and doors, gas central heating is installed (not checked), the property requires extensive cosmetic modernisation. Sold with full vacant possession and no chain at a realistic asking price.
Accommodation comprises Entrance Hall, Living Room, Dining Area, Kitchen, Three Bedrooms, Bathroom, Gardens to Front and Rear, Driveway and Garage.
Entrance hall UPVc double glazed front entrance door, central heating radiator. Access to:
Living room 20' 11" x 13' 5" (6.39m x 4.09m) UPVc double glazed windows to the front and rear elevation, two central heating radiators, stone fire surround to chimney breast wall with TV plinth to side. Access to:
Kitchen 8' 3" x 7' 8" (2.52m x 2.36m) UPVc double glazed window and side entrance door, fitted range of Oak wall, base and drawer units, fitted sink unit, inset electric hob and oven, recess for fridge freezer.
First floor landing UPVc double glazed gable window.
Bedroom one 11' 2" x 10' 2" (3.41m x 3.1m) UPVc double glazed window, central heating radiator.
Bedroom two 10' 4" x 9' 8" (3.15m x 2.97m) UPVc double glazed window, central heating radiator.
Bedroom three 6' 11" x 6' 2" (2.11m x 1.9m) UPVc double glazed window, central heating radiator.
Bathroom UPVc double glazed window, central heating radiator, fitted with a three piece suite, attached shower over the bath, full tiling to walls.
Exterior The property has gardens to the front and rear elevation, driveway to side leading to a detached garage.
Energy rating Awaiting details
directions From our Armley office proceed up Town Street, turn left onto Wortley Road, continue to the crossroads, turn left proceed to the traffic lights, turn right, continue down to the Ring Road, at the traffic lights turn right, proceed to the roundabout, turn left, then right onto Water Lane, continue round Water Lane this becomes Gamble Lane the property is signified on the left by the Brooklands Robinson For Sale Board.
Boundaries The boundaries and ownership have not been checked on the title deeds for any discrepancies or rights of way. All prospective purchasers should make their own enquiries before proceeding to exchange of contracts.
Measurements All measurements are for general guidance purposes only and are approximate. Due to variations and tolerances in metric and imperial measurements. Measurements contained in the particulars must not be relied upon for ordering carpets, furniture etc.
Services None of the service or fittings have been tested and warranties of any kind can be given accordingly, prospective purchasers should bear in mind when formulating their offers. The seller does not include in the sale any carpets, light fittings, floor coverings, curtains, blinds, furnishings, electrical / gas appliances (whether connected or not) or any other fixtures and fittings unless expressly mentioned in the particulars as forming part of the sale.
Property Location
Similar Properties
Semi-detached house For Sale Leeds Semi-detached house For Sale LS12 Leeds new homes for sale LS12 new homes for sale Flats for sale Leeds Flats To Rent Leeds Flats for sale LS12 Flats to Rent LS12 Leeds estate agents LS12 estate agents



.png)











