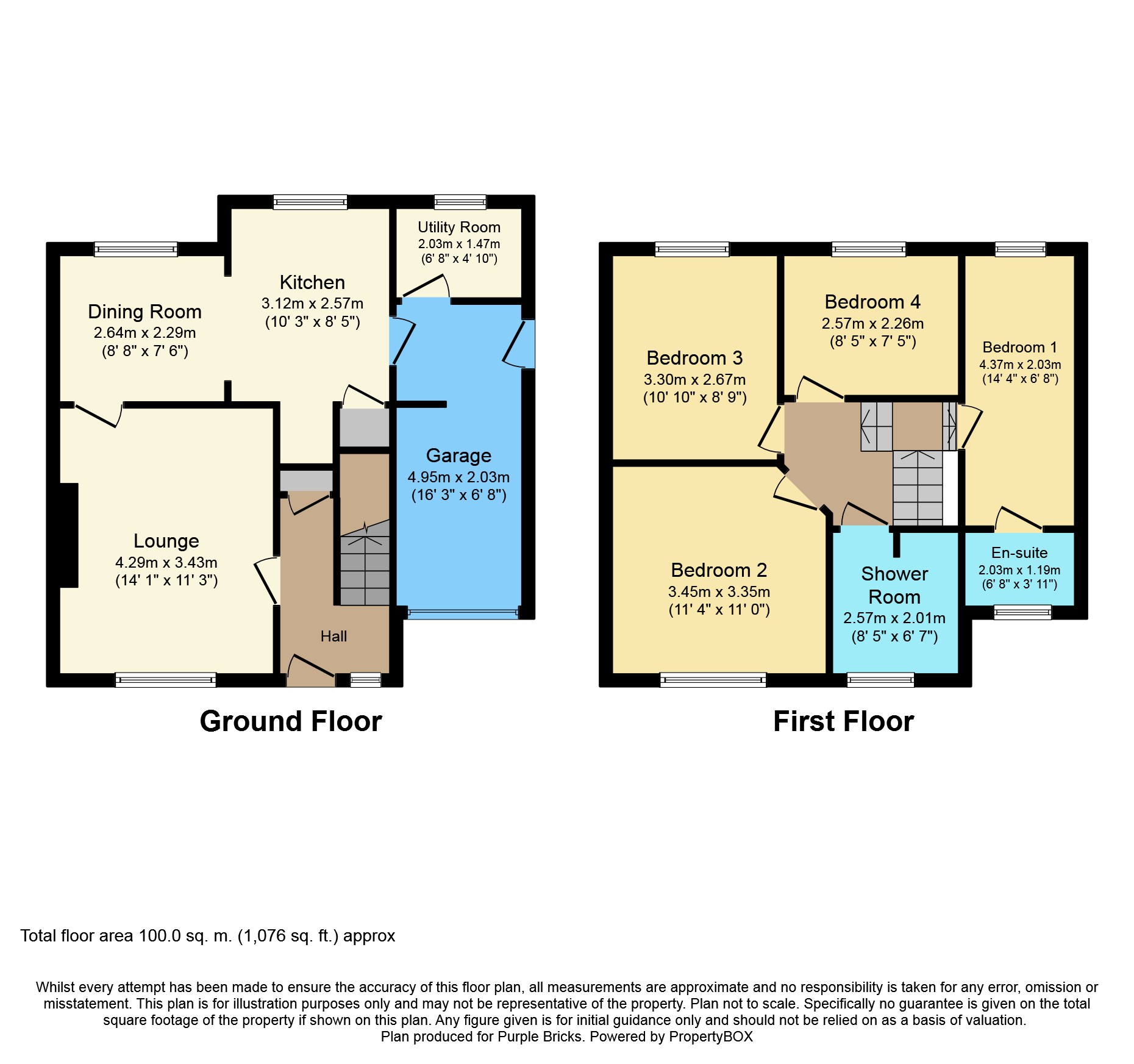4 Bedrooms Semi-detached house for sale in Gamel View, Steeton BD20 | £ 250,000
Overview
| Price: | £ 250,000 |
|---|---|
| Contract type: | For Sale |
| Type: | Semi-detached house |
| County: | West Yorkshire |
| Town: | Keighley |
| Postcode: | BD20 |
| Address: | Gamel View, Steeton BD20 |
| Bathrooms: | 1 |
| Bedrooms: | 4 |
Property Description
Situated in this ever popular location, ideally placed for commuter links and Airedale Hospital, is this attractive four bedroom extended semi detached residence.
Having been much improved by the current owners the property provides excellent family accommodation throughout.
Briefly comprising to the ground floor, entrance hall, lounge, dining kitchen, utility room and an integral garage (not big enough for a car)
To the first floor there are four bedrooms (master with en-suite shower room and a house shower room.
Externally there is a double width driveway to the front elevation and a good sized garden to the rear.
Only an internal inspection will fully impress.
To book your viewing instantly log onto
Entrance Hall
With a central heating radiator, wood effect floor, useful built in storage cupboard and a staircase leading to the first floor.
Lounge
14'1" x 11'3"
With a central heating radiator and a double glazed window to the front elevation.
Dining Area
8'8" x 7'6"
Opening in the kitchen with a central heating radiator and a double glazed window to the rear elevation.
Kitchen
10'3" x 8'5"
A superbly appointed kitchen fitted with a range of base and wall units with an inset stainless steel sink unit, drainer and mixer tap, integrated hob and oven, useful built in pantry storage, plumbing for a dishwasher and double glazed window to the rear.
Utility Room
6'8" x 4'10"
A useful utility room with a fitted base unit with work top over having an inset stainless steel sink unit, drainer and mixer tap, plumbing for a washing machine, central heating radiator and a double glazed window to the rear.
Integral Garage
16'3" x 6'8"
Although not large enough for a car the integral garage provides excellent storage space for bikes etc with an electric roller door, central heating radiator, useful under stairs storage space and side door providing separate access from the outside.
First Floor Landing
Split level landing with loft access.
Bedroom One
14'4" x 6'8"
Forming part of the extension is the master bedroom with high vaulted ceilings, central heating radiator and a double glazed window to the rear elevation.
En-Suite Shower Room
6'5" x 3'11"
An attractive fitted suite comprising a double shower cubicle, pedestal wash hand basin with mixer tap, low level W.C. Heated towel rail, spotlights to the ceiling and a frosted double glazed window to the front elevation.
Bedroom Two
11'4" x 11'
With a central heating radiator and a double glazed window to the front elevation.
Bedroom Three
10'10" x 8'9"
With a central heating radiator and a double glazed window to the rear elevation.
Bedroom Four
8'5" x 7'5"
With a central heating radiator and a double glazed window to the rear elevation.
Shower Room
An attractive fitted suite comprising a corner shower cubicle, pedestal wash hand basin with a mixer tap, low level W.C. Heated towel rail, spotlights to the ceiling and a frosted double glazed window to the front elevation.
Outside
There is a double width driveway to the front elevation and a pathway leading down the side of the house to a good sized rear garden with lawn, patio and flower beds.
Property Location
Similar Properties
Semi-detached house For Sale Keighley Semi-detached house For Sale BD20 Keighley new homes for sale BD20 new homes for sale Flats for sale Keighley Flats To Rent Keighley Flats for sale BD20 Flats to Rent BD20 Keighley estate agents BD20 estate agents



.png)











