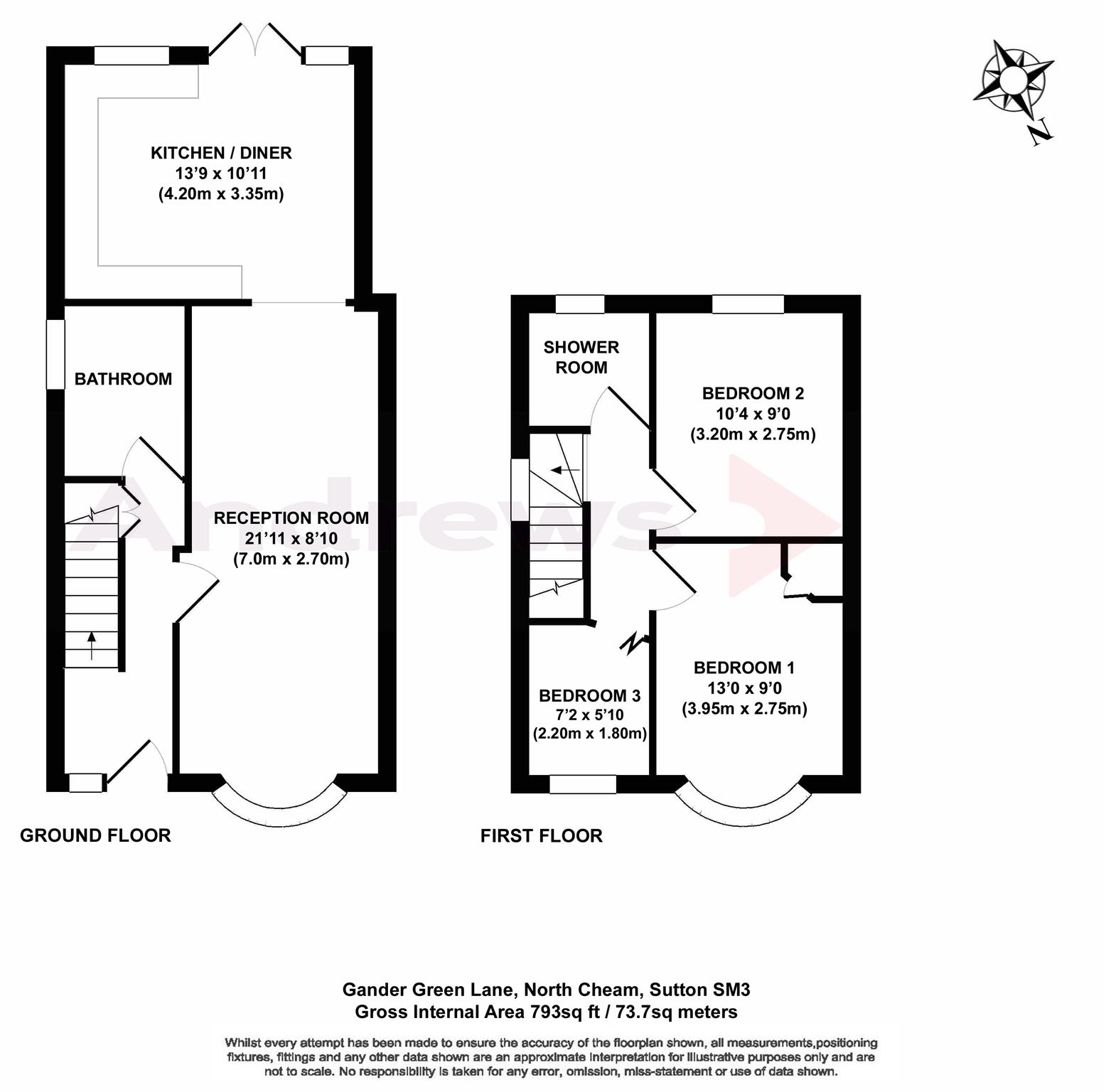3 Bedrooms Semi-detached house for sale in Gander Green Lane, Cheam, Surrey SM3 | £ 450,000
Overview
| Price: | £ 450,000 |
|---|---|
| Contract type: | For Sale |
| Type: | Semi-detached house |
| County: | London |
| Town: | Sutton |
| Postcode: | SM3 |
| Address: | Gander Green Lane, Cheam, Surrey SM3 |
| Bathrooms: | 2 |
| Bedrooms: | 3 |
Property Description
As you enter this semi detached home you will notice at the end of entrance hallway is the downstairs bathroom which is fully tiled and has a Mira electric shower this would of been the kitchen in the properties original configuration.
There is a through reception room with wooden laminated flooring with doors leading through to the open plan extended kitchen / dining room with patio doors leading out to the Westerly aspect garden.
Upstairs are 3 bedrooms of which 2 are doubles and single. There is a fully tiled shower room with a fully enclosed shower cubicle and Mira shower. If you like to sit in the sun then the westerly aspect could be for you a lovely garden with a paved patio and external lighting and shed with power. To the front of the property is off road parking.
All viewings are strictly by appointment only through Andrews North Cheam Branch.
Covered Entrance
Covered entrance with external lighting.
Entrance Hallway
Stairs to 1st floor landing with under stairs storage cupboard, Radiator, wooden panelled ceiling and laminated wooden flooring.
Ground Floor Bathroom
Obscure double glazed window. Enclosed panelled bath with mixer taps and shower attachment plus a Mira electric shower and folding shower screen. Low level WC. Heated towel rail and down lights. Tiled wall and floor.
Reception Room (6.68m x 2.69m)
Double glazed front aspect window. TV point and radiator. Wooden laminated flooring and doors leading through Kitchen / dining room.
Extended Kitchen / Dining Room (4.19m x 3.33m)
2 x rear aspect double glazed window and double glazed doors onto the rear garden. Single drainer sink unit with mixer taps. Space for Electric cooker with over head extractor fan. Plumbing for washing machine and dishwasher plus space for a tumble dryer. Space for fridge and freezer. Laminated work top surface. Part tiled walls and laminated wooden flooring.
Stairs To 1st Floor Landing
Access to loft space.
Bedroom 1 (3.96m into bay x 3.00m)
Front aspect double glazed window. Built in wardrobes providing storage space. Dimmer switch, radiator and carpet covered flooring.
Bedroom 2 (3.15m x 3.00m)
Rear aspect double glazed window. Radiator, TV point. Spot lights and carpet covered floor.
Bedroom 3 (2.39m x 1.78m)
Double glazed front aspect window TV point, radiator and carpet covered floor.
Shower Room
Obscure double glazed window. Fully enclosed shower cubicle with Mira electric shower. Low level WC and heated towel rail. Down lights and tiled floor.
Rear Garden (23.16m x 6.15m)
Personal side access. Brick paved patio with external lighting and tap. Lawned with flower and shrubbery boarders. 2 garden sheds one with power. All fully enclosed by wooden fencing.
Front Garden
Paved for off road parking.
Disclaimer
Andrews Estate Agents are unable to confirm whether statutory consents have been obtained for the extension(s)/conversion/alterations. It is the responsibility of all prospective purchasers to ensure that they and their legal representatives make all necessary enquiries with regard to these alterations as part of any conveyancing.
Property Location
Similar Properties
Semi-detached house For Sale Sutton Semi-detached house For Sale SM3 Sutton new homes for sale SM3 new homes for sale Flats for sale Sutton Flats To Rent Sutton Flats for sale SM3 Flats to Rent SM3 Sutton estate agents SM3 estate agents



.png)








