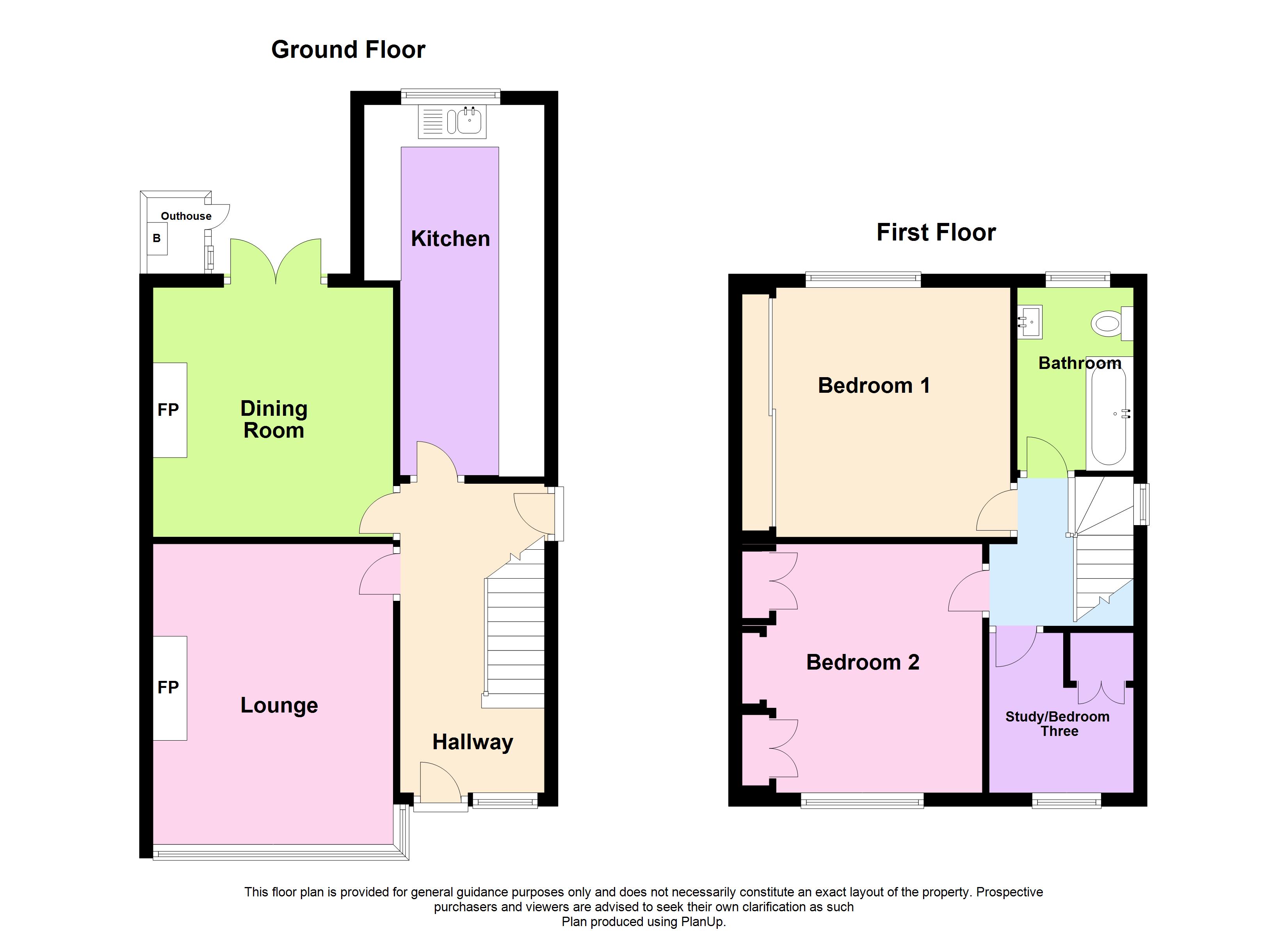3 Bedrooms Semi-detached house for sale in Garden Road, Brighouse HD6 | £ 249,950
Overview
| Price: | £ 249,950 |
|---|---|
| Contract type: | For Sale |
| Type: | Semi-detached house |
| County: | West Yorkshire |
| Town: | Brighouse |
| Postcode: | HD6 |
| Address: | Garden Road, Brighouse HD6 |
| Bathrooms: | 1 |
| Bedrooms: | 3 |
Property Description
** Internal Appraisal Essential **
A simply stunning stone fronted semi detached residence which has been extensively remodelled by the current owners to a particularly high standard and being most attractively presented throughout. Located in a sought after area which directly overlooks the adjacent Lane Head Park with schooling of excellent repute for all ages available within short walking distance.
Affording many quality contemporary embellishments and appointments (including oak flooring), the property, which is enhanced with gas central and PVCu double glazing, offers accommodation briefly comprising; a striking Reception Hallway, generous Living Room, separate Dining Room, extended Kitchen (presented with an extensive range of modern units together with integrated appliances), Two double Bedrooms and a third Bedroom/Study (all with fitted furniture) and a superb Bathroom/w.C. Externally, there are low maintenance gardens to front and rear together with a block interwoven driveway facilitating off street parking leading to a detached garage.
Garden Road is situated in a highly regarded district which lies just under a mile away from the market town centre of Brighouse which benefits from a range of amenities and facilities together with arterial road linkage for surrounding towns, cities and the M62 motorway network.
Ground Floor
Reception Hallway (15' 3" x 7' 4" (4.65m x 2.24m))
The Hall is accessible from both front and side composite entrance doors and features oak flooring (continuing through the property) and decorative spindled staircase rising to the first floor. Radiator and ceiling down lighting.
Lounge
14 x 3.56m - Occupying an aspect overlooking the front garden with views of the recreation park beyond, this well proportioned living room features a glass fronted log effect gas fire mounted within a recessed interior of a limestone surround and hearth. Large PVCu double glazed half bay window and radiator.
Dining Room (12' 4" x 11' 8" (3.76m x 3.56m))
A sizeable room, the focal point of which is a coal effect gas fire with chrome style trim mounted on a tiled hearth with a matching tiled interior having a decorative floral inlay and timber surround. Twin PVCu double glazed patio doors service the rear garden.
Kitchen (18' 3" x 7' 6" (5.56m x 2.29m))
Presented with a highly stylized range of fitted base and wall units together with complimentary counter granite work surfaces and backboards incorporating an under set sink and drainer, two tone splash back tiling. Full height twin retractable larder racks. Integrated dishwasher, eye level microwave and extractor canopy. Allocated spacing for provision of oversize fridge/freezer and range type oven (which may be available to purchase by separate negotiation). Tiled floor, PVCu double glazed window to rear and ceiling spotlighting.
First Floor
Landing
With continuation oak flooring, PVCu double glazed window to gable elevation and loft access hatch.
Bedroom One (12' 4" x 10' 4" (3.76m x 3.15m))
Occupying an aspect overlooking the rear from a PVCu double glazed window, the principal bedroom incorporates a range of modern wall length fitted wardrobes with two tone sliding door frontages. Radiator.
Bedroom Two (11' 8" x 9' 8" (3.56m x 2.95m))
Further double bedroom, occupying an aspect taking full advantage of an elevated view overlooking the adjacent park from a PVCu double glazed window and having fitted twin double door wardrobes with matching central shelving and a radiator.
Bedroom Three/Study
2.6m max x 2.03m max - Third bedroom, presently utilised as a study. Double door fitted bulk head storage cupboard, PVCu double glazed window to front elevation and radiator.
Bathroom/W.C (8' 8" x 5' 6" (2.64m x 1.68m))
A most contemporary bathroom, appointed to a high standard to incorporate a suite comprising a rectangular bath with wall mounted central taps, splash back panel, overhead shower and recessed aqua wall TV. Pedestal hand wash basin and low level w.C. Mirrored ceiling panelling, tiled wall and floor, radiator and under floor heating. Obscured pane PVCu double glazed window.
Exterior
Gated entrance to an interwoven block driveway which provides ample off street parking. The front garden has a small central lawn with soil borders incorporating small shrubs and plants. The driveway leads to a pitched roof single detached garage which has an electric door and side access to the garden. To the rear of the property there is a flagged patio, with border plants and shrubbery. There is also an outbuilding which houses the central heating boiler.
Directions
From Brighouse centre, travel out on the arterial A644 Halifax Road towards Hipperholme. Immediately after passing Lane Head park on the right turn right on Garden Road and the property can then be found on the left, displaying the distinctive Whitegates sale board outside.
Property Location
Similar Properties
Semi-detached house For Sale Brighouse Semi-detached house For Sale HD6 Brighouse new homes for sale HD6 new homes for sale Flats for sale Brighouse Flats To Rent Brighouse Flats for sale HD6 Flats to Rent HD6 Brighouse estate agents HD6 estate agents



.png)











