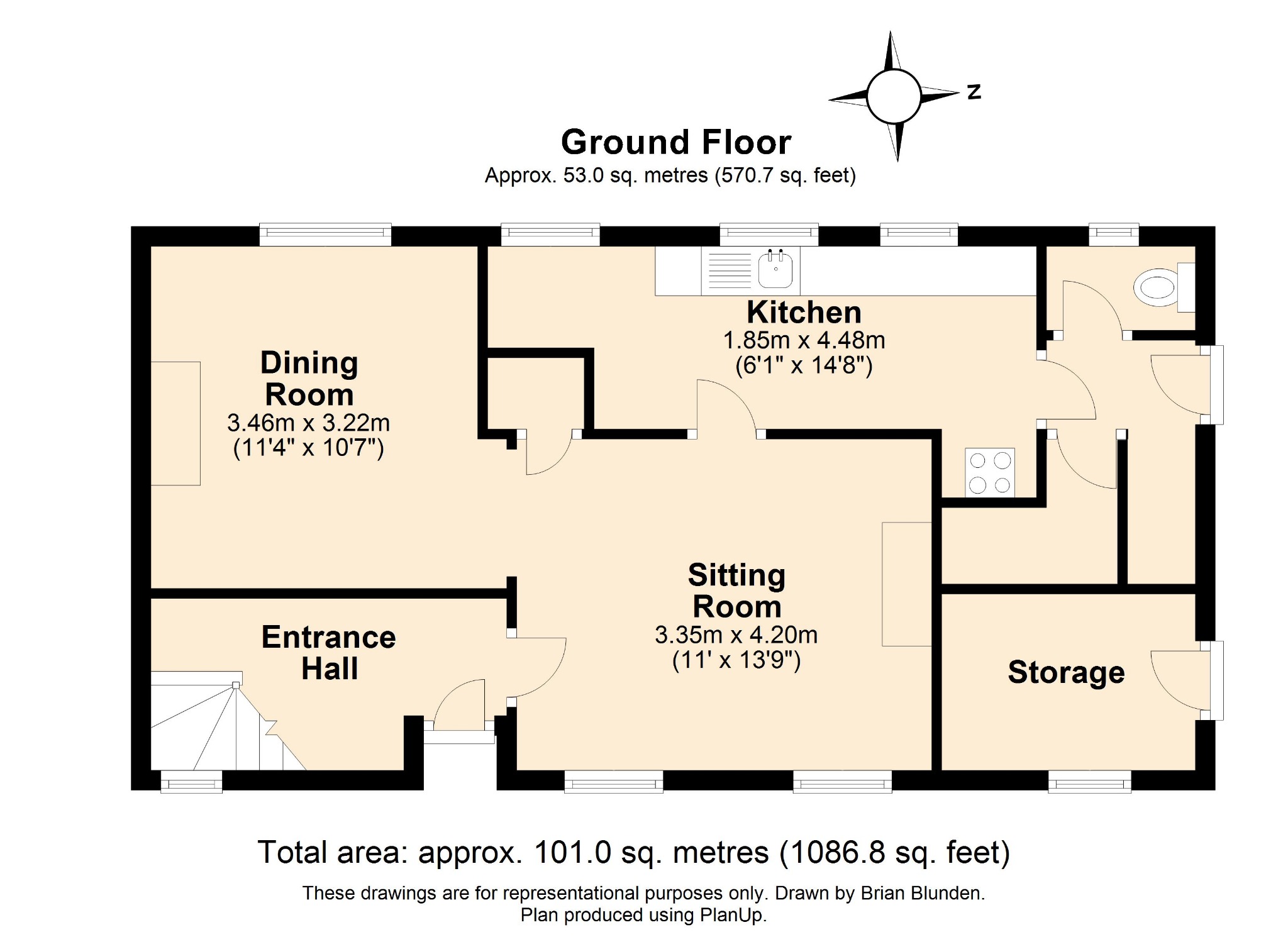3 Bedrooms Semi-detached house for sale in Gardeners Green, Rusper RH12 | £ 375,000
Overview
| Price: | £ 375,000 |
|---|---|
| Contract type: | For Sale |
| Type: | Semi-detached house |
| County: | West Sussex |
| Town: | Horsham |
| Postcode: | RH12 |
| Address: | Gardeners Green, Rusper RH12 |
| Bathrooms: | 1 |
| Bedrooms: | 3 |
Property Description
Courtney Green are delighted to be offering for sale this 1920's Sussex style semi detached residence situated in a private close within the picturesque village of Rusper. Offered for sale with the benefit of no on going chain, the property features double glazed replacement windows and an oil fired heating system to radiators and would benefit from certain expenditure to improve and modernise. The accommodation in brief comprises, on the first floor, three bedrooms and a bathroom and on the ground floor an entrance hall, sitting room, a dining room, 'Galley' style kitchen and a downstairs cloakroom. Outside there are front and rear gardens, the rear being of good size with a lovely outlook over adjoining countryside.
The accommodation with approximate room sizes is as follows;
Double glazed front door to
Entrance Hall
Radiator, telephone point, under stairs cupboard.
Sitting Room 15' x 11'1
Twin double glazed front aspect, tiled fire surround with electric fire, radiator, shelved cupboard. Archway through to
Dining Room 11'2 x 10'7
Double glazed rear aspect, open fireplace.
Kitchen 18'3 x 6'
Twin double glazed rear aspect. Fitted with a range of base and wall mounted cupboards and drawers, with worktop surfaces incorporating a 1 1/2 bowl single drainer stainless steel sink with chromium monobloc tap, tiled splash back, space and plumbing for washing machine, space for electric cooker, radiator, inner lobby with double glazed door to outside.
Cloakroom
Frosted double glazed rear aspect, low level w.C, wash hand basin.
Boiler Room
Housing Jet Stream oil fired boiler.
Drying Room
With hanging rail, radiator and hot water cylinder.
Staircase to the
First Floor Landing
With double glazed front aspect. Radiator, loft hatch, linen cupboard.
Bedroom 1 14'2 x 10'6
Double glazed rear aspect with views over adjoining countryside, over stairs cupboard.
Bedroom 2 13'10 x 7'11
Double glazed front aspect, wardrobe cupboard.
Bedroom 3 11'9 x 9'2
With double glazed rear aspect, having views over adjoining countryside, telephone point, wardrobe cupboard.
Bathroom
Frosted double glazed rear aspect fitted with a panel bath with mixer tap and shower attachment, low level w.C, pedestal wash hand basin, localised tiling, radiator.
Outside
To the front of the property there is a lawned garden with tall hedge border. A gated side access leads to the
Rear Garden
Which is of a good size, layed primarily to lawn with an area of paved patio and with a delightful outlook over adjoining countryside.
There is an integral lock up storage shed at the side of the property.
Property Location
Similar Properties
Semi-detached house For Sale Horsham Semi-detached house For Sale RH12 Horsham new homes for sale RH12 new homes for sale Flats for sale Horsham Flats To Rent Horsham Flats for sale RH12 Flats to Rent RH12 Horsham estate agents RH12 estate agents



.png)











