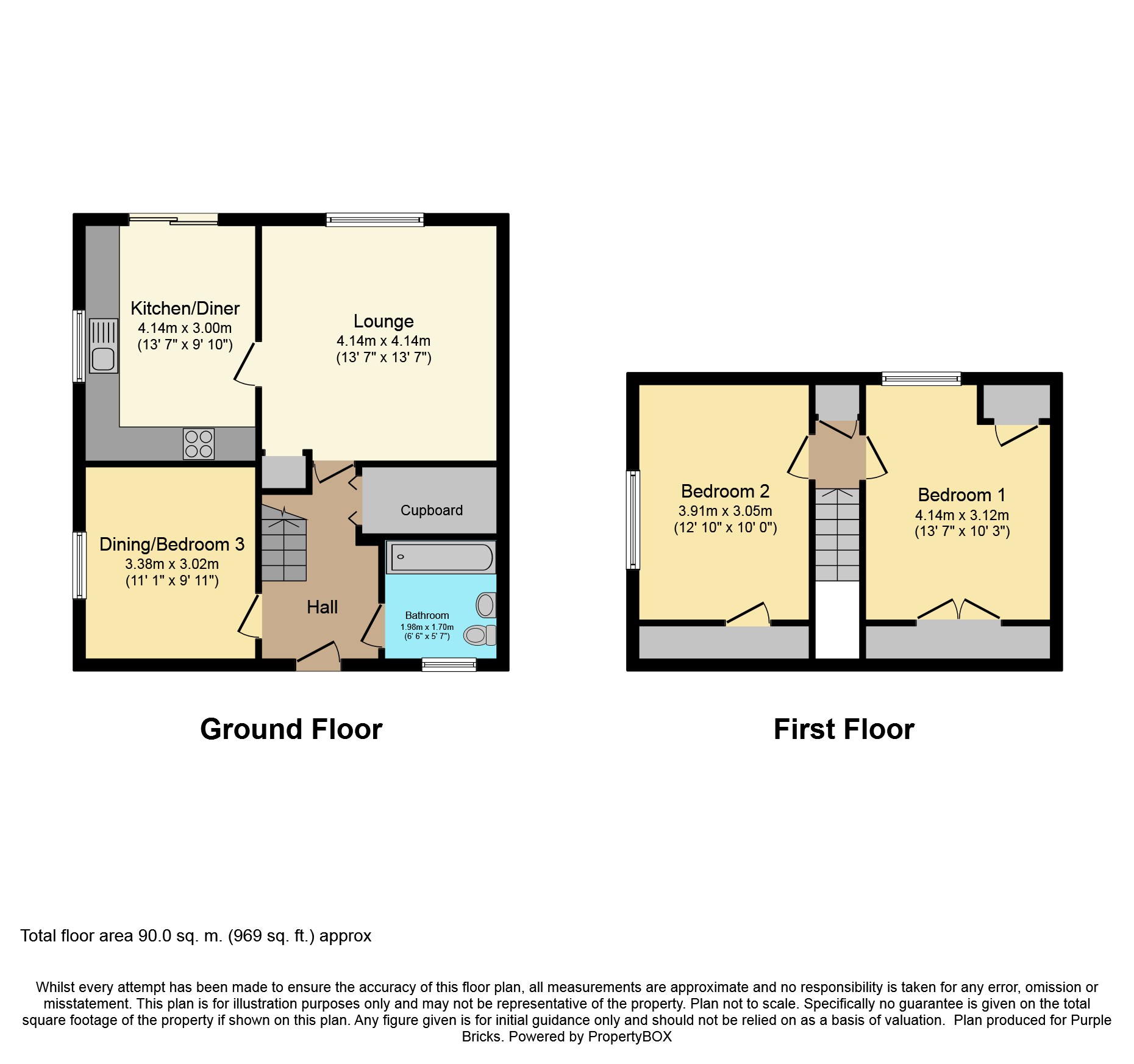3 Bedrooms Semi-detached house for sale in Gareloch Way, Whitburn EH47 | £ 110,000
Overview
| Price: | £ 110,000 |
|---|---|
| Contract type: | For Sale |
| Type: | Semi-detached house |
| County: | West Lothian |
| Town: | Bathgate |
| Postcode: | EH47 |
| Address: | Gareloch Way, Whitburn EH47 |
| Bathrooms: | 1 |
| Bedrooms: | 3 |
Property Description
This is a much sought-after three double bedroom semi-detached family home set within a residential district in Whitburn.
The property is offered to the market in walk in condition with the property having been lovingly enhanced by the present owners over the years. The accommodation is found over two floors with the ground floor having a laminate wooden flooring which reaches from the welcoming entrance hall which also has doors to bedroom three/second reception, bathroom, storage cupboards (excellent size) and on into lounge. The lounge is a superb reception room with window out to the rear garden and is connected via a door to the dining kitchen. The third bedroom or indeed second reception is found on the ground floor and has a continuation of the laminate floor and the bathroom completes the downstairs accommodation. Upstairs you have two superb sized double bedrooms which are fully carpeted and offer excellent storage as well as a storage cupboard at the top of the stairs. The property benefits from gas central heating and double glazing and there is a low maintenance rear garden with gate which leads out onto communal parking.
The traditional town of Whitburn boasts amenities catering for your everyday needs. There is a variety of shops and supermarkets, a health centre, a fitness centre with swimming pool, a library and other reliable local services. The town boasts a good choice of schools from nursery to secondary level. A more comprehensive range of facilities can be found in nearby Bathgate and Livingston. The town is ideally located with easy access to Edinburgh and Glasgow via the M8 motorway and the recently completed Armadale train station.
Kitchen/Diner
This is a stylish and spacious dining kitchen is large enough for dining table and chairs and has a Set of French doors which lead out onto the low maintenance garden. There is a selection of eye-level and base units, built-in appliances include, tumble dryer, fridge freezer, dishwasher and plumbing for washing machine as well as a new and modern electric hob with oven below and extractor hood above. The Worcester Bosch gas central heating boiler is fitted to one wall.
Bedroom One
This first double bedroom has found to the rear of the property with a window overlooking the garden space. As mentioned it's fullycarpeted with extensive built-in wardrobe space with eves storage behind and a further storage cupboard to the opposite side of the room.
Bedroom Two
Bedroom two is the second of the superb double bedrooms and again is fully carpeted with a window to the side and door to eaves storage.
Bedroom Three
The third double bedroom is found on the ground level, it has a laminate floor and can be utilised as a second reception room or even dining space but is equally large enough for freestanding bedroom furniture.
Family Bathroom
The family bathroom is found on the ground floor of this property and has a modern suite with tiled floor and WC, pedestal wash hand basin as well as bath with electric shower over and side screen. There is a window to the front (Opaque) and wet walling to all walls with down lighters to the ceiling.
Property Location
Similar Properties
Semi-detached house For Sale Bathgate Semi-detached house For Sale EH47 Bathgate new homes for sale EH47 new homes for sale Flats for sale Bathgate Flats To Rent Bathgate Flats for sale EH47 Flats to Rent EH47 Bathgate estate agents EH47 estate agents



.png)











