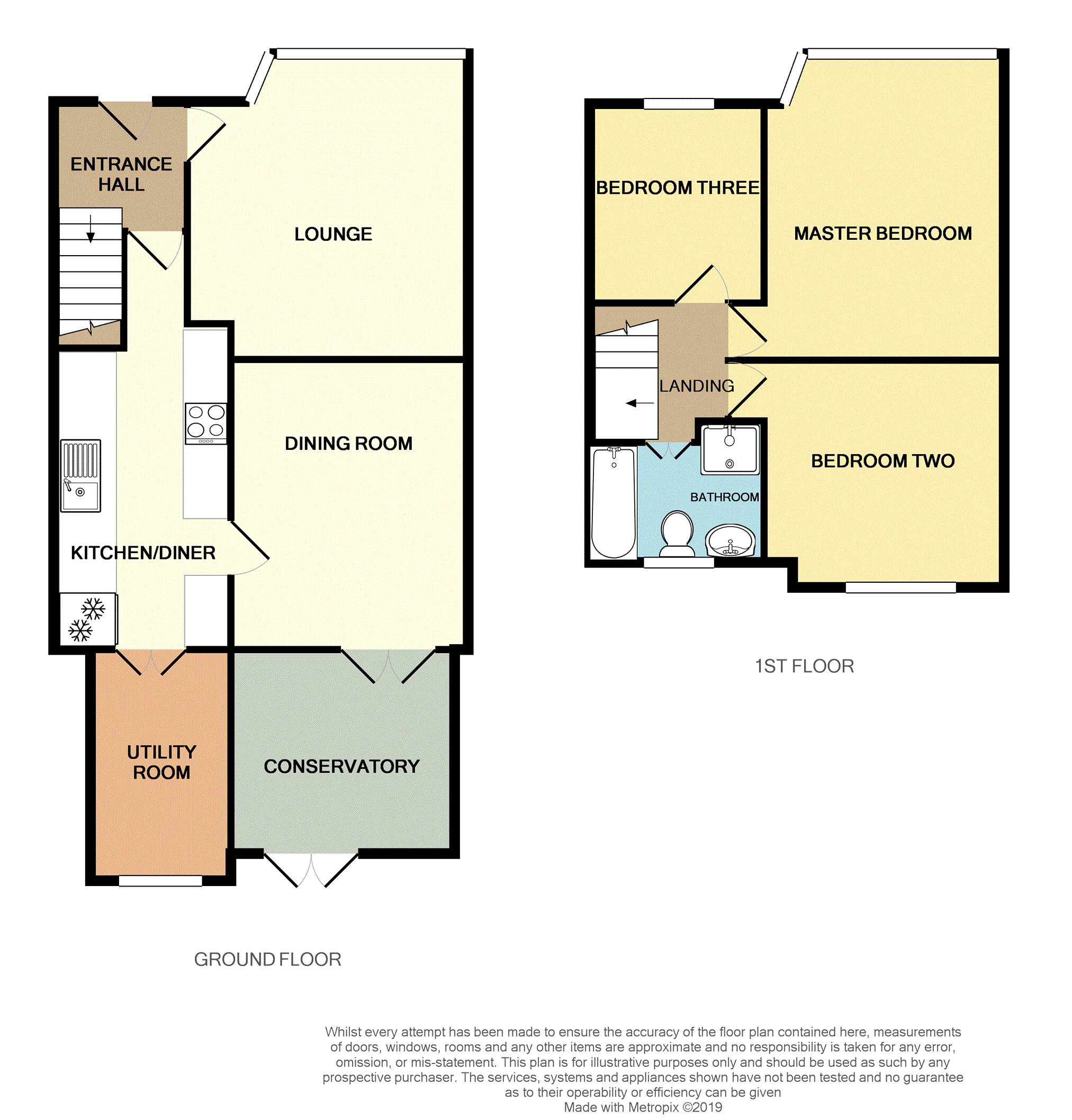3 Bedrooms Semi-detached house for sale in Garfield Crescent, Hanford, Stoke-On-Trent ST4 | £ 160,000
Overview
| Price: | £ 160,000 |
|---|---|
| Contract type: | For Sale |
| Type: | Semi-detached house |
| County: | Staffordshire |
| Town: | Stoke-on-Trent |
| Postcode: | ST4 |
| Address: | Garfield Crescent, Hanford, Stoke-On-Trent ST4 |
| Bathrooms: | 1 |
| Bedrooms: | 3 |
Property Description
Purplebricks are proud to present this extremely spacious 3 bedroom semi detached house situated on a quiet cul-de-sac in Hanford.
Close to local amenities and commuter links the spacious accommodation briefly comprises an entrance hall, lounge, dining room, kitchen, conservatory and utility area with three good size bedrooms and bathroom upstairs
Off road parking, rear garden and backing onto open fields making it an ideal home for families.
Entrance Hall
With UPVC double glazed door and carpet flooring
Lounge
14'01'' x 12'11''
Spacious bay fronted living room with carpet flooring and feature fireplace with gas fire.
Dining Room
10'11'' x 10'05''
With laminate flooring, feature fireplace and UPVC French doors leading to the conservatory.
Kitchen
17'06'' x 08'03''
Spacious fitted kitchen with vinyl flooring, range of inbuilt wall units, plumbing for washing machine, electric oven with hob, tall fridge freezer and breakfast bar.
Conservatory
10'11'' x 09'01''
With carpet flooring, UPVC double glazed windows and UPVC French doors leading out to the rear garden.
Utility Room
10'07'' x 06'06''
A handy and spacious utility room situated off the kitchen offering a number uses.
Landing
With doors off to all rooms
Bedroom One
14'04'' x 11'03''
Spacious bay fronted master bedroom with carpet flooring and a range of inbuilt storage units.
Bedroom Two
10'11'' x 10'05''
Double sized second bedroom to the rear with carpet flooring and open views.
Bedroom Three
09'01'' x 08'03''
Larger than average single third bedroom with carpet flooring.
Bathroom
Family bathroom with matching fitted suite inc low level flush wc, hand basin, bath with mixer shower fitting and a recessed shower enclosure.
Outside
Front Garden
Shingled front garden providing off road parking.
Off Road Parking
Off road parking for 2 vehicles.
Rear Garden
Enclosed rear garden with patio, lawned area and storage shed. Backing on to open playing fields with gated access.
Property Location
Similar Properties
Semi-detached house For Sale Stoke-on-Trent Semi-detached house For Sale ST4 Stoke-on-Trent new homes for sale ST4 new homes for sale Flats for sale Stoke-on-Trent Flats To Rent Stoke-on-Trent Flats for sale ST4 Flats to Rent ST4 Stoke-on-Trent estate agents ST4 estate agents



.png)










