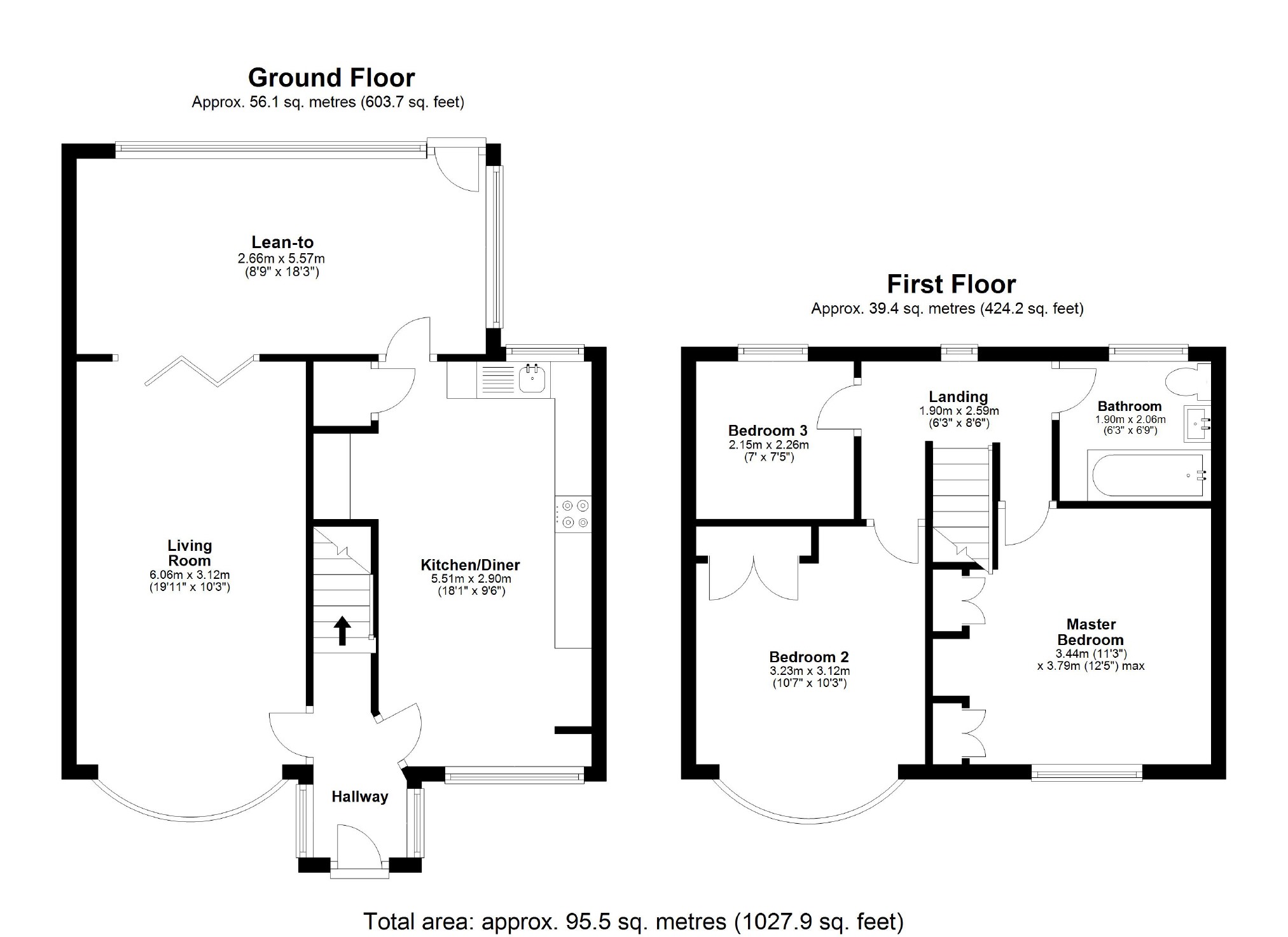3 Bedrooms Semi-detached house for sale in Garners Lane, Davenport, Stockport SK3 | £ 220,000
Overview
| Price: | £ 220,000 |
|---|---|
| Contract type: | For Sale |
| Type: | Semi-detached house |
| County: | Greater Manchester |
| Town: | Stockport |
| Postcode: | SK3 |
| Address: | Garners Lane, Davenport, Stockport SK3 |
| Bathrooms: | 1 |
| Bedrooms: | 3 |
Property Description
* perfect family house * hi-spec kitchen diner * modern family bathroom * south facing rear garden * driveway & garage to rear *
A superb three bedroom semi detached property situated situated in the popular residential location of Davenport and is ideally suited to both growing families and first time buyers. The property is conveniently positioned close to many local amenities including shops, schools and commuter links. The property has undertaken a considerable course of renovation over the last 5 years and an internal inspection will reveal : A welcoming entrance hall, a bay fronted living room with bespoke window seat & tri-folding patio doors, a spacious kitchen/diner with integrated appliances & a lean to connecting both rooms and offering further potential for conversion or extension (subject to planning permission). Upstairs you will find three nicely proportioned bedrooms & a modern three piece bathroom. Other features include: Full UPVC double glazing, gas central heating with new combi boiler, electrical re-wire, plastering, intruder alarm system & new roof. Externally there is a south facing lawned garden with paved patio area & garage to the rear and a driveway to the front. Call us on to organise a viewing now.
Ground Floor
UPVC front door:
Porch & Hallway
UPVC double glazed windows to front, radiator, meter cupboards, stairs to first floor landing, doors to:
Living Room (6.06 x 3.12 (19'11" x 10'3"))
UPVC double glazed bay window to front, 2 x vertical mounted radiator, UPVC double glazed tri-folding doors to rear, laminate flooring, ceiling spotlights.
Kitchen/ Diner (5.51 x 2.90 (18'1" x 9'6"))
Fitted with a hi-spec matching range of base & eye level units with worktop space over & tiled splash backs, stainless steel sink unit with single drainer & mixer tap, integrated dishwasher, fitted electric oven with four ring gas hob, housing for american style fridge/freezer, recessed area under stairs, cupboard containing plumbing and space for washing machine, cupboard containing wall mounted gas combi-boiler, radiator UPVC double glazed windows to front & rear, tiled flooring, radiator, ceiling spotlights.
Lean To (2.66 x 5.57 (8'9" x 18'3"))
Single glazed structure with recently re-felted roof, huge potential to be adapted or converted, door to garden:
First Floor
Landing (1.90 x 2.59 (6'3" x 8'6"))
Laminate flooring, loft hatch with pull down ladder, UPVC double glazed window to rear, doors to:
Master Bedroom (3.44 x 3.79 (11'3" x 12'5"))
UPVC double glazed window to front, radiator, laminate flooring, 2 x fitted wardrobes, ceiling spotlights.
Bedroom 2 (3.23 x 3.12 (10'7" x 10'3"))
UPVC double glazed bay window to front, radiator, laminate flooring, fitted wardrobe
Bedroom 3 (2.15 x 2.26 (7'1" x 7'5"))
UPVC double glazed window to rear, radiator, laminate flooring.
Bathroom (1.90 x 2.06 (6'3" x 6'9"))
Fitted with matching three piece suite comprising panelled bath with mains shower & folding glass shower screen, pedestal wash hand basin and low-level WC, full height tiling to all walls, chrome towel radiator, tiled flooring ceiling spotlights.
Outside
Front - Driveway and lawned area to front, gated access to rear garden.
Rear - Enclosed south facing garden to rear, high level fencing, paved patio area, single garage.
You may download, store and use the material for your own personal use and research. You may not republish, retransmit, redistribute or otherwise make the material available to any party or make the same available on any website, online service or bulletin board of your own or of any other party or make the same available in hard copy or in any other media without the website owner's express prior written consent. The website owner's copyright must remain on all reproductions of material taken from this website.
Property Location
Similar Properties
Semi-detached house For Sale Stockport Semi-detached house For Sale SK3 Stockport new homes for sale SK3 new homes for sale Flats for sale Stockport Flats To Rent Stockport Flats for sale SK3 Flats to Rent SK3 Stockport estate agents SK3 estate agents



.png)











